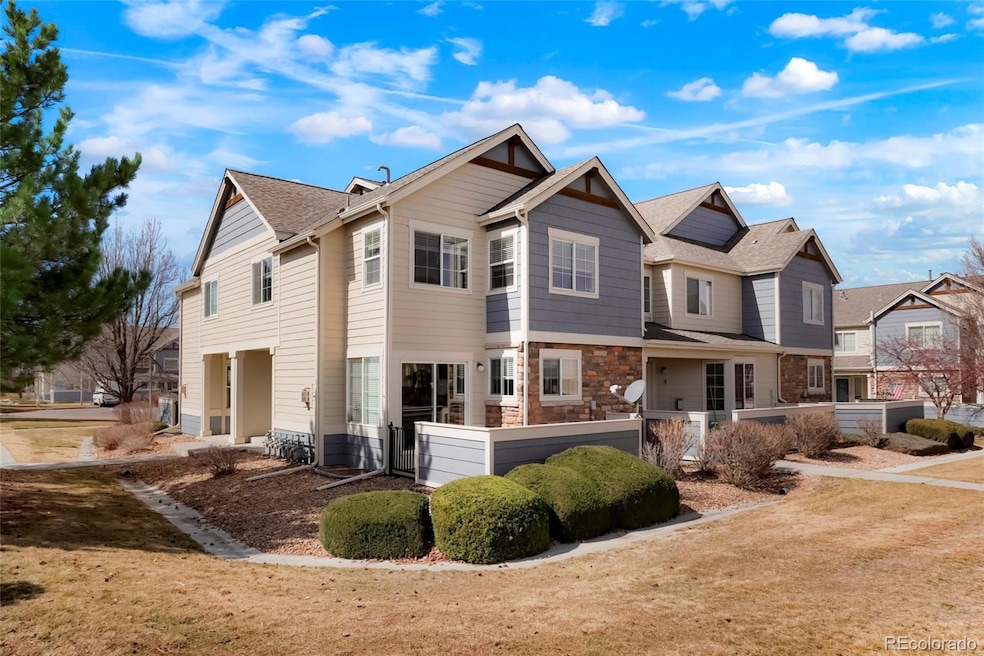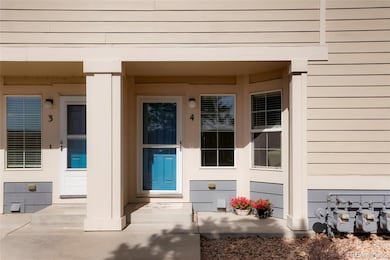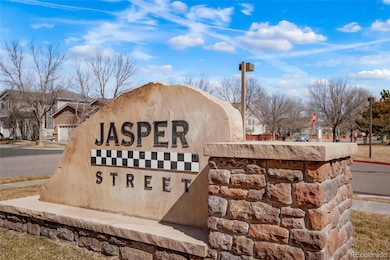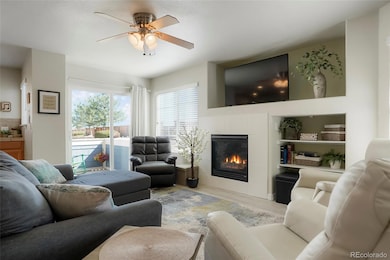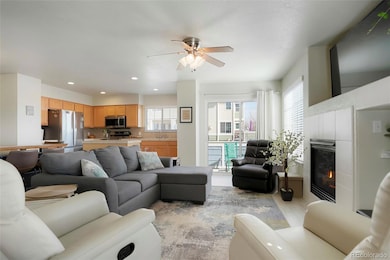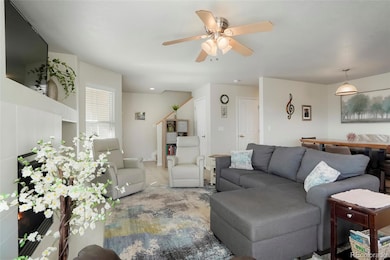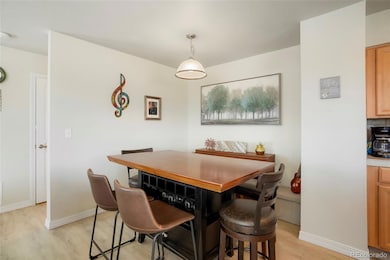15800 E 121st Ave Unit 4 Lochbuie, CO 80603
The Village-Outlook NeighborhoodEstimated payment $2,589/month
Highlights
- Located in a master-planned community
- Contemporary Architecture
- Bonus Room
- Open Floorplan
- Vaulted Ceiling
- Great Room with Fireplace
About This Home
Stunning Townhome with Modern Features! This beautifully designed townhome offers 2 spacious bedrooms, 3 bathrooms, and a bonus upper-level space, ideal for extra living or work space. Natural light pours in throughout, enhancing the open-concept layout, making it a perfect home for both relaxation and entertaining. On the main level, you’ll find a large great room with a cozy gas fireplace and built-in shelving, alongside a formal dining room. The kitchen is a chef’s dream with abundant cabinetry, a large island, tile counters, a stylish tile backsplash, stainless steel appliances, a spacious pantry, and plenty of windows to keep the space bright and airy. A convenient half-bath for guests completes this level. Upstairs, the spacious bedrooms include a luxurious primary suite with a private ensuite bathroom, tub/shower combo and dual sinks, and the second bedroom also has its own ensuite full bathroom, offering comfort and privacy. Additional highlights include a water softener, a water heater that was recently replaced in 2022, and a private patio, ideal for evening dinners or morning coffee. Located near restaurants, shopping, and with easy access to I-76, this home is in a prime location.
Listing Agent
Colorado Flat Fee Realty Inc Brokerage Phone: 720-668-6633 License #40041745
Townhouse Details
Home Type
- Townhome
Est. Annual Taxes
- $2,722
Year Built
- Built in 2006
Lot Details
- 720 Sq Ft Lot
- 1 Common Wall
- South Facing Home
- Partially Fenced Property
- Landscaped
HOA Fees
- $280 Monthly HOA Fees
Parking
- 1 Car Garage
Home Design
- Contemporary Architecture
- Frame Construction
- Composition Roof
Interior Spaces
- 2-Story Property
- Open Floorplan
- Built-In Features
- Vaulted Ceiling
- Ceiling Fan
- Gas Log Fireplace
- Double Pane Windows
- Great Room with Fireplace
- Dining Room
- Bonus Room
Kitchen
- Breakfast Area or Nook
- Oven
- Range
- Microwave
- Dishwasher
- Tile Countertops
- Disposal
Flooring
- Carpet
- Vinyl
Bedrooms and Bathrooms
- 2 Bedrooms
Laundry
- Laundry Room
- Dryer
- Washer
Unfinished Basement
- Partial Basement
- Interior Basement Entry
- Bedroom in Basement
- Stubbed For A Bathroom
Outdoor Features
- Patio
Schools
- Henderson Elementary School
- Prairie View Middle School
- Prairie View High School
Utilities
- Forced Air Heating and Cooling System
- Natural Gas Connected
- Water Purifier
- Phone Available
- Cable TV Available
Listing and Financial Details
- Exclusions: Personal Belongings
- Assessor Parcel Number R0173472
Community Details
Overview
- Association fees include ground maintenance, sewer, snow removal, trash, water
- Jasper Street Condominiums Homeowner's Association, Phone Number (720) 974-4117
- Jasper Street Condominiums Subdivision
- Located in a master-planned community
Pet Policy
- Limit on the number of pets
- Dogs and Cats Allowed
Map
Home Values in the Area
Average Home Value in this Area
Property History
| Date | Event | Price | Change | Sq Ft Price |
|---|---|---|---|---|
| 04/11/2025 04/11/25 | Price Changed | $373,000 | -0.5% | $320 / Sq Ft |
| 03/12/2025 03/12/25 | For Sale | $375,000 | -6.2% | $322 / Sq Ft |
| 11/30/2023 11/30/23 | Sold | $399,900 | 0.0% | $248 / Sq Ft |
| 10/12/2023 10/12/23 | For Sale | $399,900 | 0.0% | $248 / Sq Ft |
| 03/07/2022 03/07/22 | Sold | $400,000 | +8.1% | $234 / Sq Ft |
| 02/13/2022 02/13/22 | Pending | -- | -- | -- |
| 02/10/2022 02/10/22 | For Sale | $370,000 | -3.9% | $216 / Sq Ft |
| 09/10/2021 09/10/21 | Sold | $385,000 | +4.1% | $218 / Sq Ft |
| 08/06/2021 08/06/21 | Pending | -- | -- | -- |
| 08/04/2021 08/04/21 | For Sale | $370,000 | +7.2% | $210 / Sq Ft |
| 06/25/2021 06/25/21 | Sold | $345,000 | +9.5% | $202 / Sq Ft |
| 05/24/2021 05/24/21 | Pending | -- | -- | -- |
| 05/20/2021 05/20/21 | For Sale | $315,000 | -8.4% | $184 / Sq Ft |
| 05/14/2021 05/14/21 | Sold | $344,000 | +25.1% | $262 / Sq Ft |
| 05/07/2021 05/07/21 | Off Market | $275,000 | -- | -- |
| 04/12/2021 04/12/21 | Pending | -- | -- | -- |
| 04/08/2021 04/08/21 | For Sale | $315,000 | +18.9% | $240 / Sq Ft |
| 11/27/2020 11/27/20 | Off Market | $265,000 | -- | -- |
| 08/31/2020 08/31/20 | Sold | $280,000 | -2.8% | $213 / Sq Ft |
| 07/25/2020 07/25/20 | Price Changed | $288,000 | -1.4% | $220 / Sq Ft |
| 07/20/2020 07/20/20 | Pending | -- | -- | -- |
| 07/10/2020 07/10/20 | For Sale | $292,000 | +6.2% | $223 / Sq Ft |
| 02/07/2020 02/07/20 | Sold | $275,000 | -3.5% | $210 / Sq Ft |
| 01/02/2020 01/02/20 | For Sale | $285,000 | +3.6% | $217 / Sq Ft |
| 09/23/2019 09/23/19 | Off Market | $275,000 | -- | -- |
| 08/30/2019 08/30/19 | Sold | $265,000 | 0.0% | $202 / Sq Ft |
| 07/18/2019 07/18/19 | Pending | -- | -- | -- |
| 07/04/2019 07/04/19 | Price Changed | $265,000 | -3.6% | $202 / Sq Ft |
| 07/03/2019 07/03/19 | For Sale | $275,000 | 0.0% | $210 / Sq Ft |
| 06/25/2019 06/25/19 | Sold | $275,000 | -0.9% | $229 / Sq Ft |
| 05/09/2019 05/09/19 | For Sale | $277,500 | -- | $231 / Sq Ft |
Source: REcolorado®
MLS Number: 6066824
APN: 1569-32-3-20-098
- 15800 E 121st Ave Unit 1
- 15800 E 121st Ave Unit 4
- 15800 E 121st Ave Unit 3
- 12248 Kittredge St
- 12213 Joplin St
- 12243 Joplin St
- 16160 E 119th Ave
- 12296 Kalispell St
- 16240 E 119th Ave
- 11821 Joplin Ct
- 12400 Village Cir
- 11845 Mobile St
- 11885 Helena St
- 16521 E 121st Circle Dr
- 11712 Lewiston St
- 11926 Norfolk Ct
- 16404 E 117th Ave
- 15523 E 117th Ave
- 15171 E 118th Ave
- 15119 E 119th Ave
