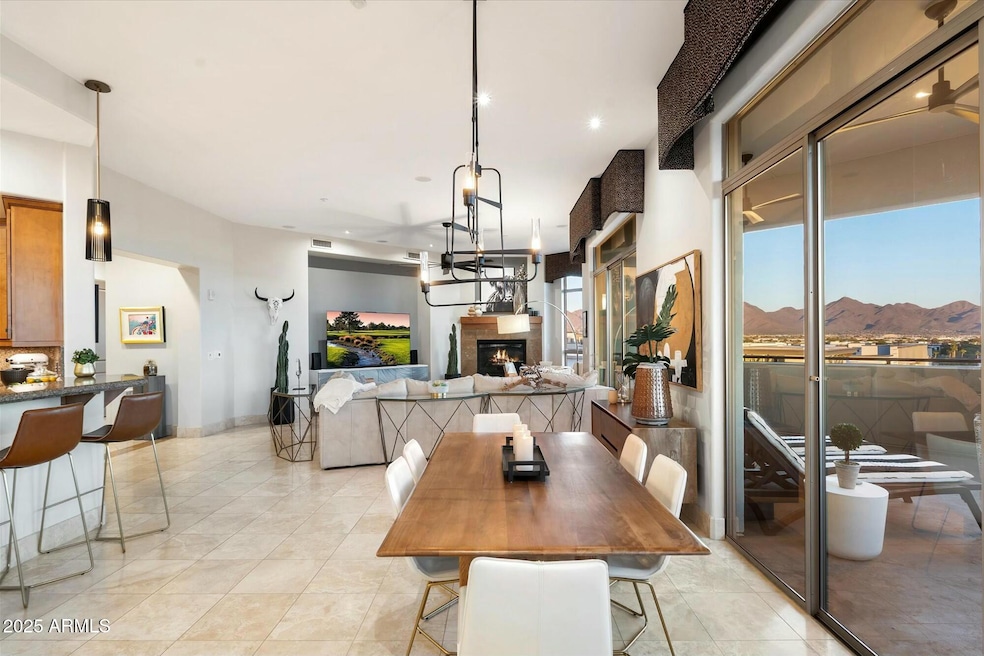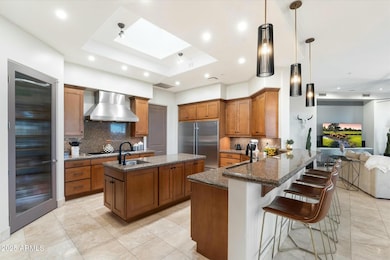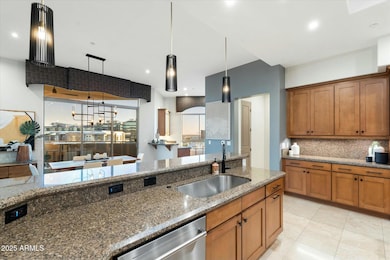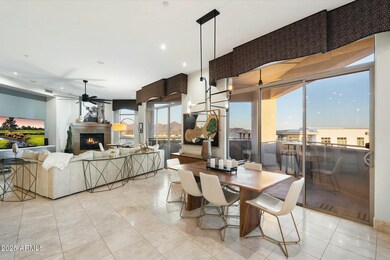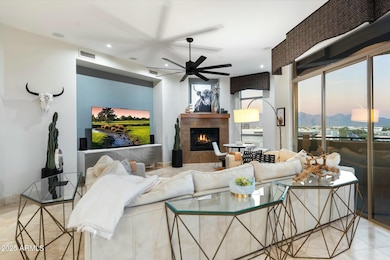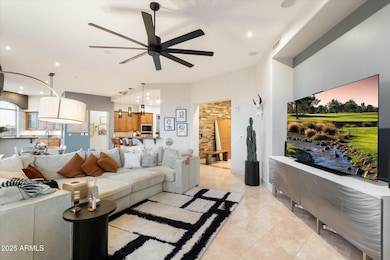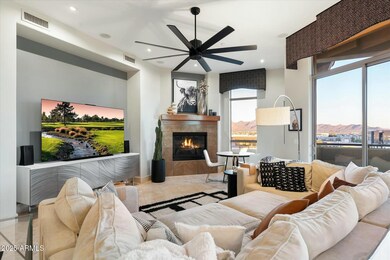
The Landmark 15802 N 71st St Unit 754 Scottsdale, AZ 85254
Kierland NeighborhoodEstimated payment $17,584/month
Highlights
- Concierge
- On Golf Course
- Gated with Attendant
- Desert Springs Preparatory Elementary School Rated A
- Fitness Center
- Gated Parking
About This Home
Experience luxury living at its finest in this 3 Bedroom, 2.5 bath, 3000+ SqFt Penthouse in 'The Landmark at Kierland'! This light-filled, open-concept home features breathtaking panoramic views, soaring 11' ceilings, skylights, stone floors, a gas fireplace, a spacious wet bar, and a massive private patio. Freshly painted and impeccably maintained, it's truly move-in ready!
The open chef-inspired kitchen offers rich hardwood cabinetry, premium appliances, granite countertops, and a generous pantry.
Retreat to the primary suite, where you'll wake up to stunning McDowell Mountain views. The spa-like primary bath features dual vanities, a walk-in shower, a soaking tub, and an enviable custom closet designed for ultimate organization.
Rare Bonus: This penthouse includes a private extra-large garage plus two premium parking spaces, providing unparalleled convenience and storage.
As a resident of The Landmark, you'll enjoy resort-style amenities, including a 24/7 guard-gated entrance, on-site concierge and property management, a heated pool and spa, a steam room, two state-of-the-art fitness centers, a wine room, community lounges, a catering kitchen, a pet park, and an elegant clubhouse.
Located just steps from Kierland Commons, Scottsdale Quarter, and the Westin Hotel, this prime Scottsdale address offers effortless access to world-class shopping, dining, and entertainment.
Don't miss this rare opportunity to own a luxury penthouse in one of Scottsdale's most exclusive communities!
Property Details
Home Type
- Condominium
Est. Annual Taxes
- $10,813
Year Built
- Built in 2007
HOA Fees
- $1,641 Monthly HOA Fees
Parking
- 3 Car Garage
- Common or Shared Parking
- Gated Parking
- Assigned Parking
- Community Parking Structure
Property Views
- City Lights
- Mountain
Home Design
- Tile Roof
- Foam Roof
- Synthetic Stucco Exterior
Interior Spaces
- 3,054 Sq Ft Home
- Wet Bar
- Ceiling height of 9 feet or more
- Ceiling Fan
- Skylights
- Gas Fireplace
- Double Pane Windows
Kitchen
- Breakfast Bar
- Gas Cooktop
- Built-In Microwave
- Kitchen Island
- Granite Countertops
Flooring
- Carpet
- Stone
Bedrooms and Bathrooms
- 3 Bedrooms
- Two Primary Bathrooms
- Primary Bathroom is a Full Bathroom
- 2.5 Bathrooms
- Dual Vanity Sinks in Primary Bathroom
- Hydromassage or Jetted Bathtub
- Bathtub With Separate Shower Stall
Accessible Home Design
- No Interior Steps
- Stepless Entry
Schools
- Sandpiper Elementary School
- Desert Shadows Elementary Middle School
- Horizon High School
Utilities
- Cooling Available
- Zoned Heating
- High Speed Internet
- Cable TV Available
Additional Features
- On Golf Course
Listing and Financial Details
- Tax Lot 754
- Assessor Parcel Number 215-42-640
Community Details
Overview
- Association fees include roof repair, insurance, sewer, pest control, cable TV, ground maintenance, street maintenance, gas, trash, water, roof replacement, maintenance exterior
- Aam Association, Phone Number (480) 596-6698
- High-Rise Condominium
- Built by Butte Landmark
- Landmark Condominium 2 2Nd Amd Subdivision
- 7-Story Property
Amenities
- Concierge
- Recreation Room
Recreation
- Golf Course Community
- Community Spa
- Bike Trail
Security
- Gated with Attendant
Map
About The Landmark
Home Values in the Area
Average Home Value in this Area
Tax History
| Year | Tax Paid | Tax Assessment Tax Assessment Total Assessment is a certain percentage of the fair market value that is determined by local assessors to be the total taxable value of land and additions on the property. | Land | Improvement |
|---|---|---|---|---|
| 2025 | $10,813 | $108,778 | -- | -- |
| 2024 | $10,601 | $103,598 | -- | -- |
| 2023 | $10,601 | $140,980 | $28,190 | $112,790 |
| 2022 | $10,495 | $114,000 | $22,800 | $91,200 |
| 2021 | $10,526 | $114,860 | $22,970 | $91,890 |
| 2020 | $10,200 | $124,180 | $24,830 | $99,350 |
| 2019 | $10,214 | $128,000 | $25,600 | $102,400 |
| 2018 | $9,878 | $122,160 | $24,430 | $97,730 |
| 2017 | $9,469 | $128,880 | $25,770 | $103,110 |
| 2016 | $9,311 | $104,560 | $20,910 | $83,650 |
| 2015 | $8,622 | $85,500 | $17,100 | $68,400 |
Property History
| Date | Event | Price | Change | Sq Ft Price |
|---|---|---|---|---|
| 03/20/2025 03/20/25 | For Sale | $2,695,000 | +81.5% | $882 / Sq Ft |
| 04/02/2015 04/02/15 | Sold | $1,484,500 | -9.5% | $486 / Sq Ft |
| 11/19/2014 11/19/14 | For Sale | $1,640,000 | -- | $537 / Sq Ft |
Deed History
| Date | Type | Sale Price | Title Company |
|---|---|---|---|
| Special Warranty Deed | -- | None Listed On Document | |
| Warranty Deed | $1,484,500 | First American Title | |
| Warranty Deed | -- | None Available | |
| Special Warranty Deed | $1,607,956 | First American Title Ins Co |
Mortgage History
| Date | Status | Loan Amount | Loan Type |
|---|---|---|---|
| Previous Owner | $725,000 | New Conventional | |
| Previous Owner | $900,000 | Credit Line Revolving | |
| Previous Owner | $1,120,000 | Purchase Money Mortgage |
Similar Homes in Scottsdale, AZ
Source: Arizona Regional Multiple Listing Service (ARMLS)
MLS Number: 6838133
APN: 215-42-640
- 15802 N 71st St Unit 754
- 15802 N 71st St Unit 311
- 15802 N 71st St Unit 501
- 15802 N 71st St Unit 604
- 15802 N 71st St Unit 307
- 7120 E Kierland Blvd Unit 211
- 7120 E Kierland Blvd Unit 601
- 7120 E Kierland Blvd Unit 512
- 7120 E Kierland Blvd Unit 218
- 7120 E Kierland Blvd Unit 307
- 7120 E Kierland Blvd Unit 520
- 7120 E Kierland Blvd Unit 416
- 6929 E Montreal Place
- 6915 E Montreal Place
- 7180 E Kierland Blvd Unit 1218
- 7180 E Kierland Blvd Unit 316
- 7180 E Kierland Blvd Unit 606
- 7180 E Kierland Blvd Unit 807
- 7180 E Kierland Blvd Unit 312
- 7180 E Kierland Blvd Unit 1209
