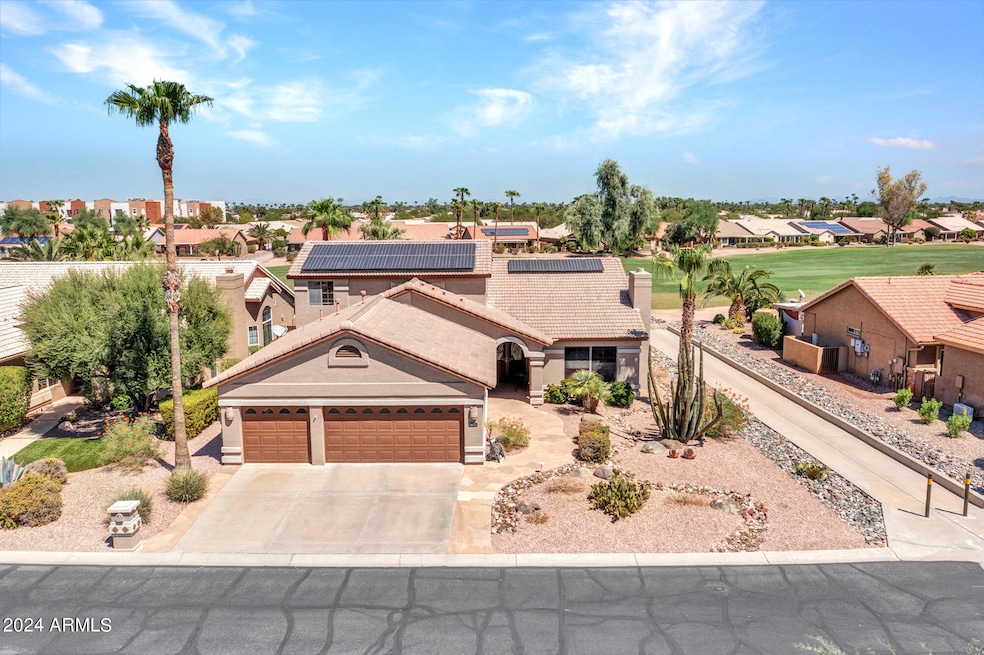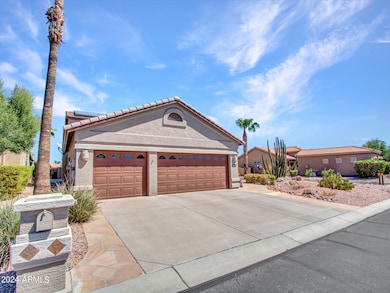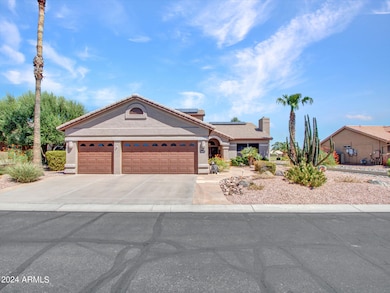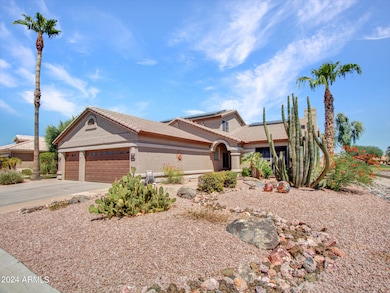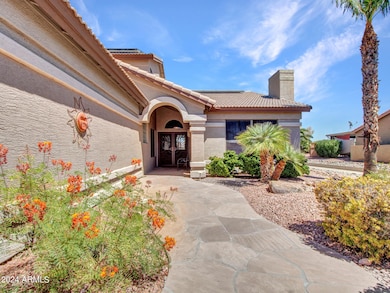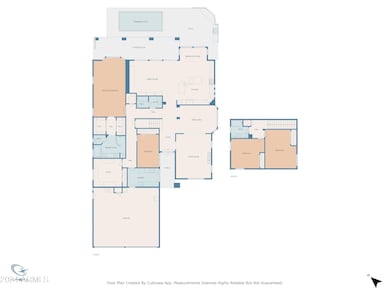
15802 W Avalon Dr Goodyear, AZ 85395
Palm Valley NeighborhoodHighlights
- On Golf Course
- Fitness Center
- Heated Pool
- Verrado Middle School Rated A-
- Gated with Attendant
- Solar Power System
About This Home
As of March 2025This exquisite home is a must see! It features 4-bedrooms PLUS enclosed den, and 3 full bathrooms. Enjoy the benefits of OWNED solar panels, providing both efficiency and cost savings. The new 2022 POOL is a standout, equipped with heating AND cooling options for year-round enjoyment! Situated on the 12th hole of the Tuscany golf course, this home offers an ideal location with extended distance from the home to the fairway and no cart path interruptions. The updated kitchen features newly finished cabinets, huge island with seating for 6+, a gas stove, and double ovens. Additional highlights include new interior and exterior paint, a spacious 3-car garage with ample storage, and upgraded hardware throughout the entire home. Perfect for relaxing and entertaining!
Last Agent to Sell the Property
Berkshire Hathaway HomeServices Arizona Properties License #SA689251000

Last Buyer's Agent
Berkshire Hathaway HomeServices Arizona Properties License #SA714404000

Home Details
Home Type
- Single Family
Est. Annual Taxes
- $5,501
Year Built
- Built in 2000
Lot Details
- 8,058 Sq Ft Lot
- On Golf Course
- Desert faces the front and back of the property
- Wrought Iron Fence
- Block Wall Fence
- Front and Back Yard Sprinklers
HOA Fees
- $257 Monthly HOA Fees
Parking
- 3 Car Garage
Home Design
- Spanish Architecture
- Wood Frame Construction
- Tile Roof
- Block Exterior
- Stucco
Interior Spaces
- 3,401 Sq Ft Home
- 2-Story Property
- Vaulted Ceiling
- 1 Fireplace
- Double Pane Windows
- Mountain Views
- Washer and Dryer Hookup
Kitchen
- Kitchen Updated in 2024
- Eat-In Kitchen
- Breakfast Bar
- Gas Cooktop
- Built-In Microwave
- Kitchen Island
- Granite Countertops
Flooring
- Floors Updated in 2021
- Carpet
- Tile
- Vinyl
Bedrooms and Bathrooms
- 4 Bedrooms
- Primary Bedroom on Main
- Bathroom Updated in 2024
- 3 Bathrooms
- Dual Vanity Sinks in Primary Bathroom
- Bathtub With Separate Shower Stall
Pool
- Pool Updated in 2022
- Heated Pool
- Fence Around Pool
- Pool Pump
Schools
- Adult Elementary And Middle School
- Adult High School
Utilities
- Cooling Available
- Heating System Uses Natural Gas
- High Speed Internet
- Cable TV Available
Additional Features
- Solar Power System
- Built-In Barbecue
Listing and Financial Details
- Tax Lot 206
- Assessor Parcel Number 508-04-264
Community Details
Overview
- Association fees include ground maintenance, street maintenance
- Pebblecreek HOA, Phone Number (623) 935-6787
- Built by Robson
- Pebblecreek Phase 2 Unit 27 Subdivision, Marbella Floorplan
- FHA/VA Approved Complex
Amenities
- Clubhouse
- Recreation Room
Recreation
- Golf Course Community
- Tennis Courts
- Fitness Center
- Heated Community Pool
- Community Spa
- Bike Trail
Security
- Gated with Attendant
Map
Home Values in the Area
Average Home Value in this Area
Property History
| Date | Event | Price | Change | Sq Ft Price |
|---|---|---|---|---|
| 03/18/2025 03/18/25 | Sold | $775,000 | -2.5% | $228 / Sq Ft |
| 01/02/2025 01/02/25 | Price Changed | $795,000 | -0.6% | $234 / Sq Ft |
| 10/31/2024 10/31/24 | Price Changed | $799,900 | -4.8% | $235 / Sq Ft |
| 10/10/2024 10/10/24 | Price Changed | $839,900 | -4.0% | $247 / Sq Ft |
| 09/19/2024 09/19/24 | For Sale | $875,000 | +76.8% | $257 / Sq Ft |
| 03/15/2021 03/15/21 | Sold | $495,000 | -1.0% | $146 / Sq Ft |
| 01/20/2021 01/20/21 | Pending | -- | -- | -- |
| 10/08/2020 10/08/20 | For Sale | $499,980 | -- | $147 / Sq Ft |
Tax History
| Year | Tax Paid | Tax Assessment Tax Assessment Total Assessment is a certain percentage of the fair market value that is determined by local assessors to be the total taxable value of land and additions on the property. | Land | Improvement |
|---|---|---|---|---|
| 2025 | $5,583 | $54,598 | -- | -- |
| 2024 | $5,501 | $51,998 | -- | -- |
| 2023 | $5,501 | $51,480 | $10,290 | $41,190 |
| 2022 | $5,276 | $54,010 | $10,800 | $43,210 |
| 2021 | $5,434 | $48,270 | $9,650 | $38,620 |
| 2020 | $5,289 | $44,530 | $8,900 | $35,630 |
| 2019 | $5,092 | $44,020 | $8,800 | $35,220 |
| 2018 | $5,036 | $41,920 | $8,380 | $33,540 |
| 2017 | $4,756 | $41,970 | $8,390 | $33,580 |
| 2016 | $4,453 | $39,330 | $7,860 | $31,470 |
| 2015 | $4,264 | $43,530 | $8,700 | $34,830 |
Mortgage History
| Date | Status | Loan Amount | Loan Type |
|---|---|---|---|
| Previous Owner | $80,000 | Unknown | |
| Previous Owner | $235,629 | Stand Alone Refi Refinance Of Original Loan | |
| Previous Owner | $225,000 | No Value Available |
Deed History
| Date | Type | Sale Price | Title Company |
|---|---|---|---|
| Warranty Deed | $775,000 | Agave Title Agency | |
| Special Warranty Deed | -- | None Listed On Document | |
| Interfamily Deed Transfer | -- | None Available | |
| Warranty Deed | $495,000 | Stewart Ttl & Tr Of Phoenix | |
| Interfamily Deed Transfer | -- | None Available | |
| Warranty Deed | -- | Old Republic Title Agency |
Similar Homes in the area
Source: Arizona Regional Multiple Listing Service (ARMLS)
MLS Number: 6757924
APN: 508-04-264
- 15834 W Avalon Dr
- 3171 N 159th Ave Unit 26
- 15891 W Avalon Dr Unit 27
- 3354 N 157th Ave
- 3285 N 159th Ave Unit 26
- 15653 W Monterey Way Unit 27
- 2890 N 156th Dr
- 3362 N 159th Ave
- 3191 N 160th Ave Unit 78
- 15758 W Edgemont Ave
- 2862 N 156th Dr
- 2882 N 155th Dr
- 15516 W Verde Ln
- 3182 N 159th Dr
- 3533 N 159th Ln
- 3032 N 160th Ave
- 2722 N 155th Dr
- 3417 N Snead Dr
- 15948 W Sheila Ln
- 15954 W Sheila Ln
