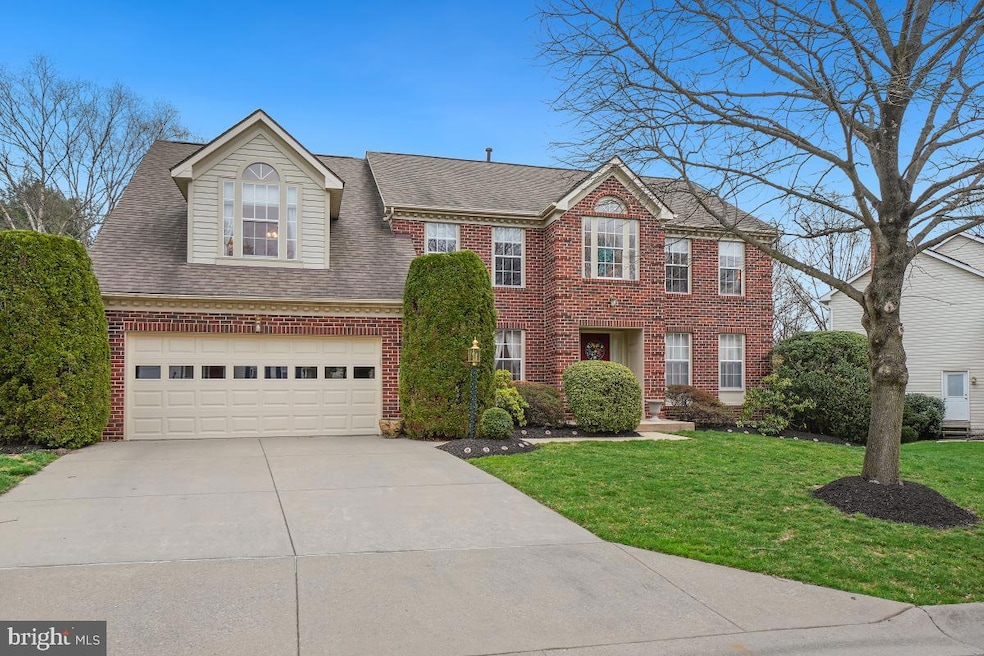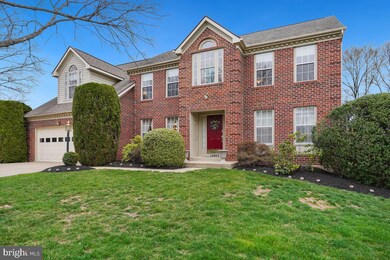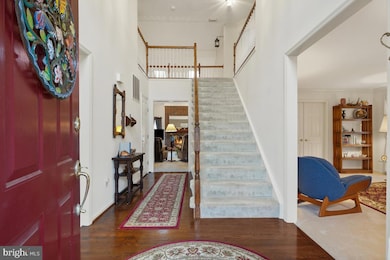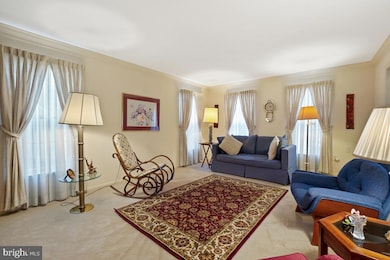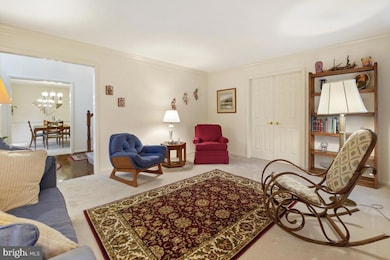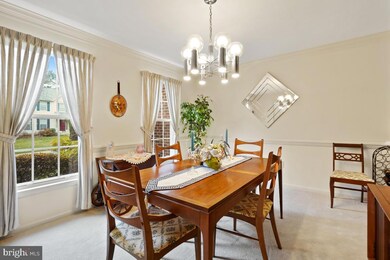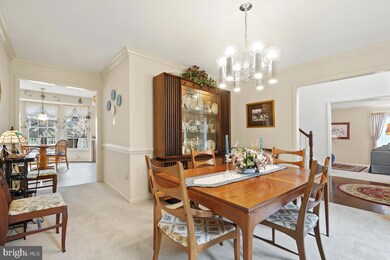
15803 Lautrec Ct North Potomac, MD 20878
Estimated payment $5,794/month
Highlights
- Gourmet Kitchen
- Open Floorplan
- Cathedral Ceiling
- Thurgood Marshall Elementary School Rated A-
- Colonial Architecture
- Wood Flooring
About This Home
Lovingly cared for by its original owners, this center hall colonial radiates warmth, comfort, and an undeniable sense of home. The house has a stately front brick facade, elegant circle-top windows, a two-car garage, and is professionally landscaped. Entering the home, find yourself in the two-story foyer with hardwood flooring. A convenient coat closet is along the hall. Off to the right is the living room, which has four windows, and access to the office. The formal dining room has two front yard facing windows and connects to the kitchen and breakfast area. Enjoy the deck and backyard views through the breakfast nook’s big bay window. A convenient desk is built into the kitchen. Granite countertops stretch around the room, and the center island has a matching granite countertop and built-in gas stovetop. There is also a tile backsplash, double oven and pantry closet. Just off the kitchen on this main level is garage access, and the mudroom/laundry room which has outside access. There is also a half bathroom on the main level. An expansive family room features a floor to ceiling gas fireplace with brick surround, a cathedral ceiling with two skylights, and a set of French doors that open to the exterior Trex deck with steps leading down the backyard. Upstairs, the spacious primary suite has high vaulted ceilings and a skylight, a sitting area, a vanity area, a sizeable walk-in closet, and a large bathroom. This bathroom features an inviting soaking tub, a walk-in shower, and a vanity area with a skylight. The hall bath has a tub/shower and a linen closet. There are three additional bedrooms upstairs. This house has a walk-out basement. You’ll find it in the recreation room downstairs, with recessed lights and a sliding glass door to the backyard. A hallway leads down to the full bathroom on this level. There’s also a huge storage room with utilities, various workspaces, and built in shelving. Newer carpet is throughout the house, and a new floor is in the kitchen area. Other recent improvements include a double oven and a new garage door. The attached two-car garage has built-in shelves and ensures everything has its place. Sited on a quiet cul-de-sac in the sought after neighborhood of Quince Haven, this property is just minutes to major highways, parks like Seneca Creek State Park, and shopping and restaurants in the Kentlands. Don’t miss this opportunity to make this home your very own!
Home Details
Home Type
- Single Family
Est. Annual Taxes
- $9,232
Year Built
- Built in 1992
Lot Details
- 0.25 Acre Lot
- Property is in excellent condition
- Property is zoned R200
HOA Fees
- $59 Monthly HOA Fees
Parking
- 2 Car Attached Garage
- Front Facing Garage
Home Design
- Colonial Architecture
- Brick Exterior Construction
- Permanent Foundation
- Frame Construction
- Vinyl Siding
Interior Spaces
- Property has 3 Levels
- Open Floorplan
- Built-In Features
- Chair Railings
- Crown Molding
- Cathedral Ceiling
- Ceiling Fan
- Skylights
- Recessed Lighting
- Gas Fireplace
- Window Treatments
- Sliding Windows
- Window Screens
- Family Room Off Kitchen
- Formal Dining Room
- Flood Lights
- Attic
Kitchen
- Gourmet Kitchen
- Breakfast Area or Nook
- Double Oven
- Electric Oven or Range
- Cooktop with Range Hood
- Microwave
- Ice Maker
- Dishwasher
- Stainless Steel Appliances
- Kitchen Island
- Disposal
Flooring
- Wood
- Carpet
- Ceramic Tile
Bedrooms and Bathrooms
- 4 Bedrooms
- En-Suite Bathroom
- Walk-In Closet
- Bathtub with Shower
- Walk-in Shower
Laundry
- Laundry on main level
- Dryer
- Washer
Basement
- Walk-Out Basement
- Connecting Stairway
- Interior and Exterior Basement Entry
- Sump Pump
- Natural lighting in basement
Utilities
- Forced Air Heating and Cooling System
- Heat Pump System
- Vented Exhaust Fan
- Natural Gas Water Heater
Community Details
- Association fees include trash, common area maintenance
- Quince Haven HOA
- Quince Haven Subdivision
Listing and Financial Details
- Tax Lot 33
- Assessor Parcel Number 160602832123
Map
Home Values in the Area
Average Home Value in this Area
Tax History
| Year | Tax Paid | Tax Assessment Tax Assessment Total Assessment is a certain percentage of the fair market value that is determined by local assessors to be the total taxable value of land and additions on the property. | Land | Improvement |
|---|---|---|---|---|
| 2024 | $9,232 | $763,100 | $226,300 | $536,800 |
| 2023 | $0 | $744,133 | $0 | $0 |
| 2022 | $7,718 | $725,167 | $0 | $0 |
| 2021 | $0 | $706,200 | $215,600 | $490,600 |
| 2020 | $0 | $695,033 | $0 | $0 |
| 2019 | $7,167 | $683,867 | $0 | $0 |
| 2018 | $7,431 | $672,700 | $215,600 | $457,100 |
| 2017 | $7,505 | $661,833 | $0 | $0 |
| 2016 | -- | $650,967 | $0 | $0 |
| 2015 | -- | $640,100 | $0 | $0 |
| 2014 | -- | $638,367 | $0 | $0 |
Property History
| Date | Event | Price | Change | Sq Ft Price |
|---|---|---|---|---|
| 04/08/2025 04/08/25 | Pending | -- | -- | -- |
| 04/04/2025 04/04/25 | For Sale | $889,900 | -- | $249 / Sq Ft |
Deed History
| Date | Type | Sale Price | Title Company |
|---|---|---|---|
| Interfamily Deed Transfer | -- | None Available | |
| Deed | $320,700 | -- |
Mortgage History
| Date | Status | Loan Amount | Loan Type |
|---|---|---|---|
| Closed | $61,156 | New Conventional |
Similar Homes in North Potomac, MD
Source: Bright MLS
MLS Number: MDMC2170570
APN: 06-02832123
- 12403 Rousseau Terrace
- 12528 Granite Ridge Dr
- 133 Quince Meadow Ave
- 15532 Quince Ridge Ln
- 15613 Norman Dr
- 29 Green Dome Place
- 54 Garden Meadow Place
- 15616 Norman Dr
- 12532 Carrington Hill Dr
- 4 Citrus Grove Ct
- 12127 Sheets Farm Rd
- 16012 Howard Landing Dr
- 15321 Chinaberry St
- 12605 Lloydminster Dr
- 56 Orchard Dr
- 15711 Cherry Blossom Ln
- 12014 Cherry Blossom Place
- 15724 Cherry Blossom Ln
- 11922 Darnestown Rd Unit B
- 12614 Timonium Terrace
