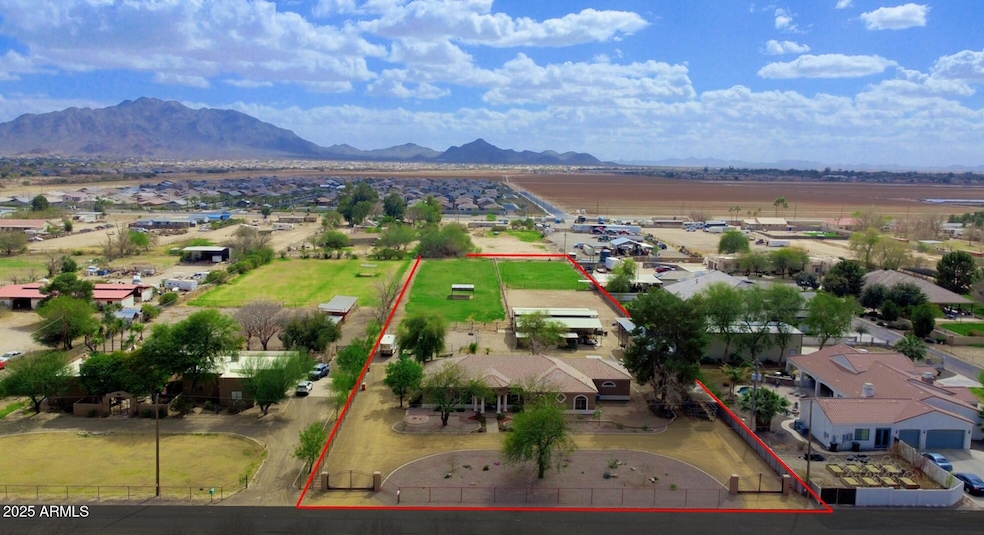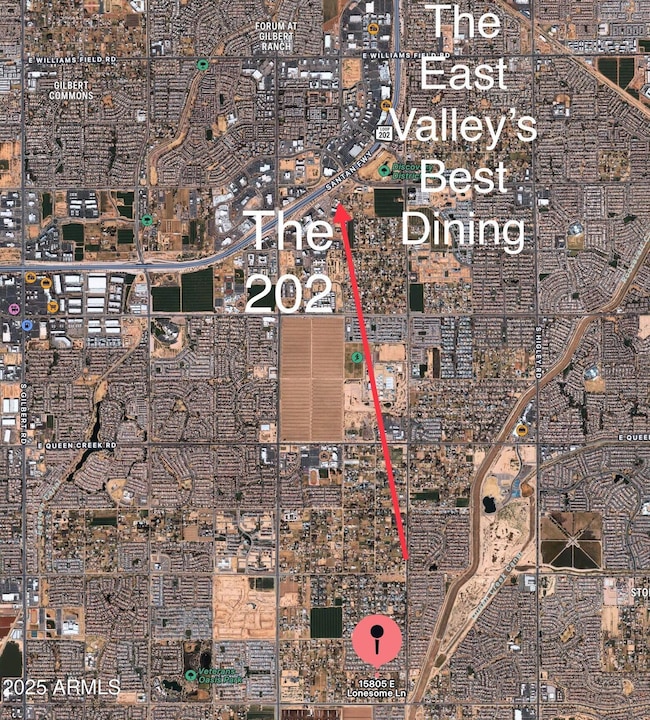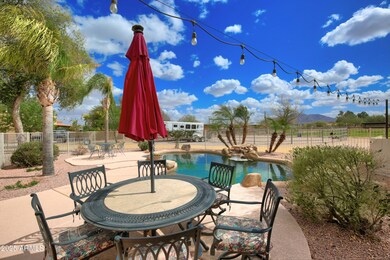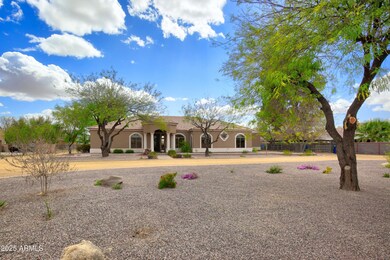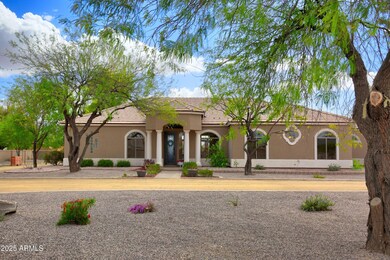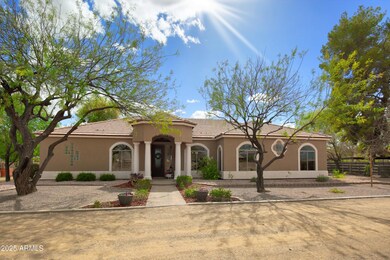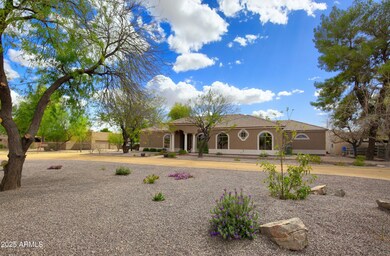
15805 E Lonesome Ln Gilbert, AZ 85298
South Gilbert NeighborhoodEstimated payment $11,581/month
Highlights
- Equestrian Center
- Barn
- 2.57 Acre Lot
- Weinberg Gifted Academy Rated A
- Private Pool
- Mountain View
About This Home
Leave the city behind at the circular driveway to your custom home on 2.5 acre equestrian manor. Enter through an iron door to soaring ceilings with lots of natural light. Entertain friends and family in the large open kitchen that opens to the family room as others enjoy the large patio while kids play in the pool. Separate office with huge shop(20x24)with ample shortage and office(20x16). Live the perfect equestrian lifestyle including a 6 stall barn, feed room, tack room, wash rack, two irrigated pastures with shades, lighted arena, 9 portable stalls, all automatic waterers, 60' round pen, hay storage, trailer parking and more. Don't drive to the outskirts when you can have this lifestyle in Gilbert. 4 miles to the 202 and 5 miles to the entertainment and dining of San Tan Village.
Home Details
Home Type
- Single Family
Est. Annual Taxes
- $5,032
Year Built
- Built in 1998
Lot Details
- 2.57 Acre Lot
- Desert faces the front and back of the property
- Grass Covered Lot
Parking
- 3 Car Detached Garage
- 1 Open Parking Space
- 2 Carport Spaces
- Side or Rear Entrance to Parking
Home Design
- Wood Frame Construction
- Tile Roof
- Stucco
Interior Spaces
- 2,469 Sq Ft Home
- 1-Story Property
- Vaulted Ceiling
- Ceiling Fan
- Skylights
- 1 Fireplace
- Mountain Views
- Washer and Dryer Hookup
Kitchen
- Eat-In Kitchen
- Kitchen Island
Bedrooms and Bathrooms
- 4 Bedrooms
- Primary Bathroom is a Full Bathroom
- 3 Bathrooms
- Dual Vanity Sinks in Primary Bathroom
- Bathtub With Separate Shower Stall
Outdoor Features
- Private Pool
- Outdoor Storage
Schools
- Weinberg Gifted Academy Elementary School
- Willie & Coy Payne Jr. High Middle School
- Perry High School
Farming
- Barn
Horse Facilities and Amenities
- Equestrian Center
- Horses Allowed On Property
- Horse Stalls
- Tack Room
Utilities
- Cooling Available
- Zoned Heating
- Shared Well
- Septic Tank
- High Speed Internet
- Cable TV Available
Listing and Financial Details
- Assessor Parcel Number 304-76-016-Y
Community Details
Overview
- No Home Owners Association
- Association fees include ground maintenance, street maintenance
- Built by Oliver Homes
- No Hoa And Everything You Need For An Equestrian Lifestyle Subdivision
Recreation
- Community Playground
- Bike Trail
Map
Home Values in the Area
Average Home Value in this Area
Tax History
| Year | Tax Paid | Tax Assessment Tax Assessment Total Assessment is a certain percentage of the fair market value that is determined by local assessors to be the total taxable value of land and additions on the property. | Land | Improvement |
|---|---|---|---|---|
| 2025 | $5,032 | $52,698 | -- | -- |
| 2024 | $4,907 | $50,188 | -- | -- |
| 2023 | $4,907 | $85,560 | $17,110 | $68,450 |
| 2022 | $4,760 | $65,270 | $13,050 | $52,220 |
| 2021 | $4,710 | $59,280 | $11,850 | $47,430 |
| 2020 | $4,652 | $53,750 | $10,750 | $43,000 |
| 2019 | $4,572 | $49,930 | $9,980 | $39,950 |
| 2018 | $4,393 | $47,610 | $9,520 | $38,090 |
| 2017 | $4,149 | $41,870 | $8,370 | $33,500 |
| 2016 | $3,580 | $42,020 | $8,400 | $33,620 |
| 2015 | $3,723 | $38,560 | $7,710 | $30,850 |
Property History
| Date | Event | Price | Change | Sq Ft Price |
|---|---|---|---|---|
| 04/04/2025 04/04/25 | Pending | -- | -- | -- |
| 03/14/2025 03/14/25 | For Sale | $1,999,900 | -- | $810 / Sq Ft |
Deed History
| Date | Type | Sale Price | Title Company |
|---|---|---|---|
| Warranty Deed | -- | Wfg National Title Insurance C | |
| Warranty Deed | -- | Hansen Law Office | |
| Warranty Deed | $354,000 | Arizona Title Agency Inc |
Mortgage History
| Date | Status | Loan Amount | Loan Type |
|---|---|---|---|
| Open | $820,000 | Construction | |
| Previous Owner | $89,000 | New Conventional | |
| Previous Owner | $250,000 | Credit Line Revolving | |
| Previous Owner | $113,000 | New Conventional |
Similar Homes in the area
Source: Arizona Regional Multiple Listing Service (ARMLS)
MLS Number: 6835524
APN: 304-76-016Y
- 2285 E Mead Dr
- 2086 E Mead Dr
- 3942 E Penedes Dr
- 2051 E Aris Dr
- 2233 E Citadel Dr
- 2065 E Avenida Del Valle Ct Unit 78
- 2174 E Avenida Del Valle Ct
- 2254 E Sanoque Ct Unit 6
- 2487 E Aris Dr
- 2300 E Sanoque Ct
- 2346 E Sanoque Ct
- 5791 S Columbus Ct
- 2204 E Kelly Dr
- 2090 E Coconino Ct
- 6378 S 154th St
- 2228 E Isaiah Ave
- 2316 E Isaiah Ave
- 2335 E Plum St
- 2755 E Palmer St
- 2260 E Plum St Unit 3
