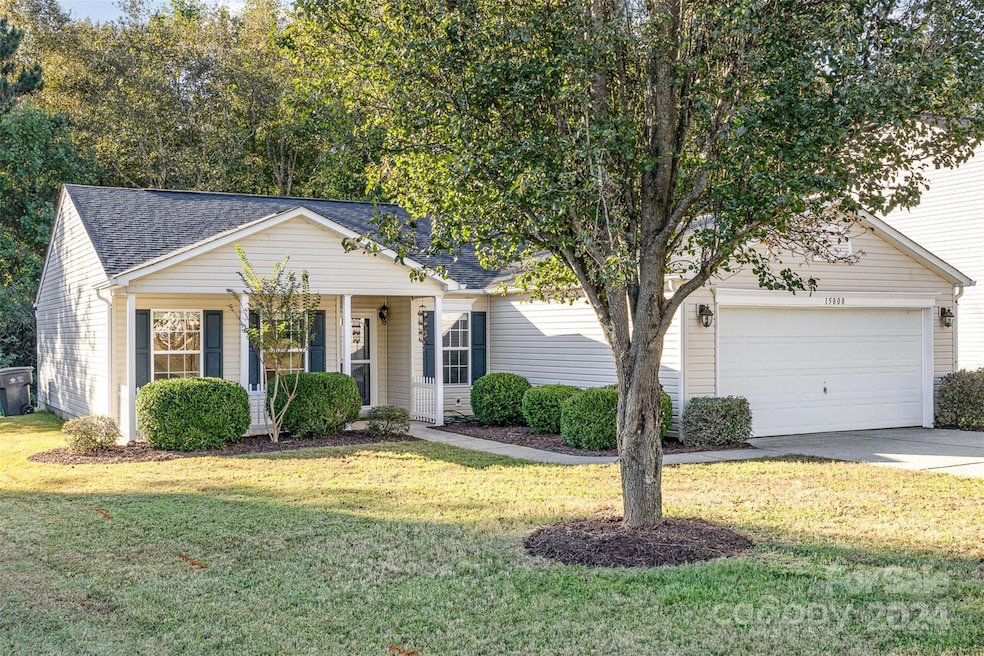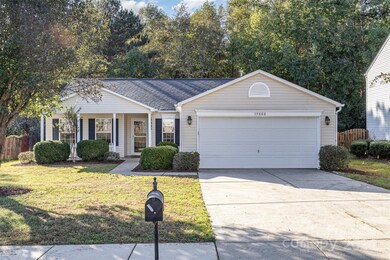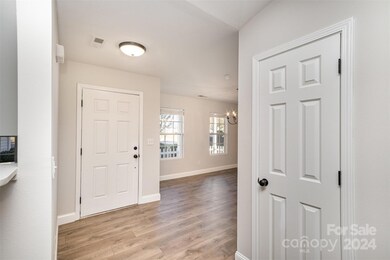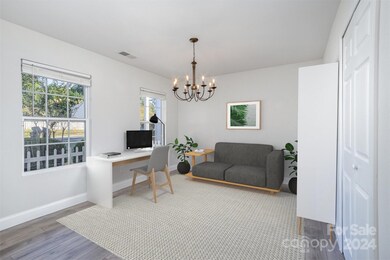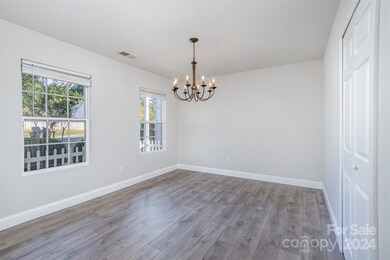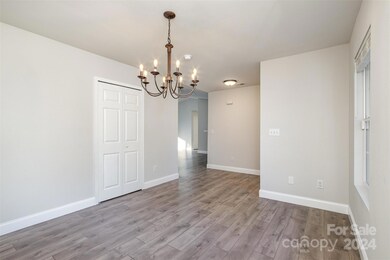
15808 Circlegreen Dr Charlotte, NC 28273
Yorkshire NeighborhoodHighlights
- Clubhouse
- Transitional Architecture
- 2 Car Attached Garage
- Wooded Lot
- Front Porch
- Patio
About This Home
As of November 2024Welcome to desirable Hamilton Green located in the Steele Creek community of Charlotte, NC. This lovely 3-bedroom and 2-full bath home offers almost 1,600 heated square feet of ranch-style living. The open concept and flexible floor plan features a cathedral ceiling great room with corner gas-log fireplace perfect for living and dining. Just off the entry is a flex room that could be dining, home office, or another living space. Split bedroom design provides a primary suite with bath and walk-in closet. On the opposite side are two additional bedrooms, shared bath, and laundry with washer/dryer remaining. Many updates were made to this home in 2019 including: new AC, new roof; kitchen: quartz countertops, SS appliances, faucet, painted cabinets; primary bath: quartz countertops, plumbing fixtures, painted cabinets, and lighting fixtures; new laminate flooring throughout; lighting fixtures, door handles. NEW furnace replaced 10.25.24. Home backs up to wooded area with serene views.
Last Agent to Sell the Property
Premier Sotheby's International Realty Brokerage Email: Jason.gentry@premiersir.com License #268302

Home Details
Home Type
- Single Family
Est. Annual Taxes
- $2,579
Year Built
- Built in 2002
Lot Details
- Lot Dimensions are 56x141x74x135
- Cleared Lot
- Wooded Lot
- Property is zoned N1-A
HOA Fees
- $44 Monthly HOA Fees
Parking
- 2 Car Attached Garage
- Front Facing Garage
- Garage Door Opener
- 2 Open Parking Spaces
Home Design
- Transitional Architecture
- Slab Foundation
- Vinyl Siding
Interior Spaces
- 1,594 Sq Ft Home
- 1-Story Property
- Ceiling Fan
- Gas Fireplace
- Living Room with Fireplace
- Pull Down Stairs to Attic
Kitchen
- Electric Range
- Microwave
- Dishwasher
- Disposal
Flooring
- Laminate
- Vinyl
Bedrooms and Bathrooms
- 3 Main Level Bedrooms
- 2 Full Bathrooms
Laundry
- Laundry Room
- Washer and Electric Dryer Hookup
Outdoor Features
- Patio
- Front Porch
Schools
- River Gate Elementary School
- Southwest Middle School
- Palisades High School
Utilities
- Forced Air Heating and Cooling System
- Heating System Uses Natural Gas
- Gas Water Heater
- Cable TV Available
Listing and Financial Details
- Assessor Parcel Number 219-263-81
Community Details
Overview
- Red Rock Management Association, Phone Number (888) 757-3376
- Hamilton Green Subdivision
- Mandatory home owners association
Amenities
- Clubhouse
Recreation
- Community Playground
- Trails
Map
Home Values in the Area
Average Home Value in this Area
Property History
| Date | Event | Price | Change | Sq Ft Price |
|---|---|---|---|---|
| 11/26/2024 11/26/24 | Sold | $390,000 | +2.6% | $245 / Sq Ft |
| 10/20/2024 10/20/24 | For Sale | $380,000 | +61.7% | $238 / Sq Ft |
| 07/12/2019 07/12/19 | Sold | $235,000 | 0.0% | $149 / Sq Ft |
| 06/15/2019 06/15/19 | Pending | -- | -- | -- |
| 06/14/2019 06/14/19 | Price Changed | $235,000 | -1.6% | $149 / Sq Ft |
| 06/06/2019 06/06/19 | For Sale | $238,900 | 0.0% | $152 / Sq Ft |
| 04/26/2013 04/26/13 | Rented | $1,195 | 0.0% | -- |
| 04/26/2013 04/26/13 | For Rent | $1,195 | 0.0% | -- |
| 12/18/2012 12/18/12 | Rented | $1,195 | 0.0% | -- |
| 11/18/2012 11/18/12 | Under Contract | -- | -- | -- |
| 10/23/2012 10/23/12 | For Rent | $1,195 | -- | -- |
Tax History
| Year | Tax Paid | Tax Assessment Tax Assessment Total Assessment is a certain percentage of the fair market value that is determined by local assessors to be the total taxable value of land and additions on the property. | Land | Improvement |
|---|---|---|---|---|
| 2023 | $2,579 | $332,700 | $80,000 | $252,700 |
| 2022 | $2,130 | $207,700 | $60,000 | $147,700 |
| 2021 | $2,119 | $207,700 | $60,000 | $147,700 |
| 2020 | $2,111 | $207,700 | $60,000 | $147,700 |
| 2019 | $2,096 | $207,700 | $60,000 | $147,700 |
| 2018 | $2,019 | $148,300 | $35,000 | $113,300 |
| 2017 | $1,983 | $148,300 | $35,000 | $113,300 |
| 2016 | $1,973 | $148,300 | $35,000 | $113,300 |
| 2015 | $1,962 | $148,300 | $35,000 | $113,300 |
| 2014 | $1,967 | $148,300 | $35,000 | $113,300 |
Mortgage History
| Date | Status | Loan Amount | Loan Type |
|---|---|---|---|
| Open | $378,300 | New Conventional | |
| Previous Owner | $225,330 | VA | |
| Previous Owner | $103,022 | New Conventional | |
| Previous Owner | $114,675 | Purchase Money Mortgage | |
| Previous Owner | $38,225 | Stand Alone Second | |
| Previous Owner | $14,035 | Credit Line Revolving | |
| Previous Owner | $134,386 | FHA |
Deed History
| Date | Type | Sale Price | Title Company |
|---|---|---|---|
| Warranty Deed | $390,000 | None Listed On Document | |
| Warranty Deed | $235,000 | None Available | |
| Warranty Deed | $162,500 | None Available | |
| Warranty Deed | $153,000 | None Available | |
| Warranty Deed | $135,500 | -- |
Similar Homes in the area
Source: Canopy MLS (Canopy Realtor® Association)
MLS Number: 4193073
APN: 219-263-81
- 14041 Castle Nook Dr Unit 75
- 13001 Hamilton Place Dr
- 16219 Long Talon Way
- 12510 Pine Terrace Ct
- 15814 Herring Gull Way
- 12712 Wandering Brook Dr
- 13044 Cottage Crest Ln
- 12319 Cumberland Cove Dr
- 12708 Hamilton Rd
- 14521 Winged Teal Rd
- 14529 Winged Teal Rd
- 14509 Winged Teal Rd
- 14517 Winged Teal Rd
- 14513 Winged Teal Rd
- 13115 Hamilton Rd
- 15320 Yellowstone Springs Ln
- 16200 Winfield Hall Dr
- 13119 Hamilton Rd
- 3260 Highway 160 W
- 12157 Lady Bell Dr
