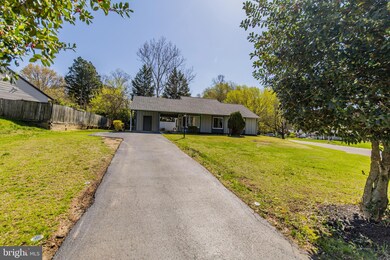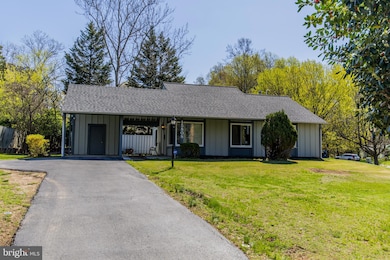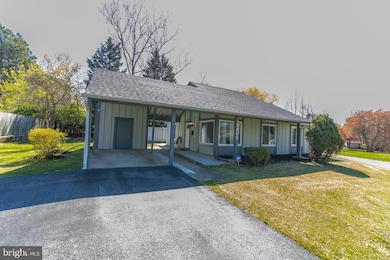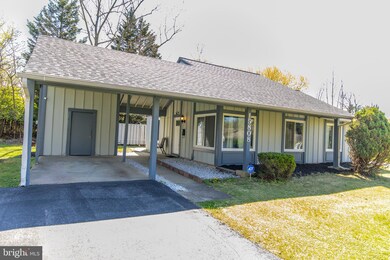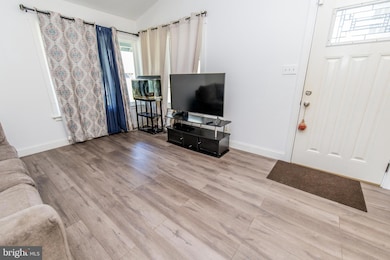
15808 Perkins Ln Bowie, MD 20716
Pointer Ridge NeighborhoodEstimated payment $2,483/month
Total Views
5,718
3
Beds
2
Baths
1,020
Sq Ft
$368
Price per Sq Ft
Highlights
- Rambler Architecture
- No HOA
- Shed
- Cathedral Ceiling
- Living Room
- En-Suite Primary Bedroom
About This Home
One-level living move-in ready home for under 400k in Bowie!!! This won't last long! Perfect for a first-time home buyer or downsizer! Professional Pictures and details coming soon.
Home Details
Home Type
- Single Family
Est. Annual Taxes
- $4,681
Year Built
- Built in 1972
Lot Details
- 0.33 Acre Lot
- Extensive Hardscape
- Property is in excellent condition
Home Design
- Rambler Architecture
- Bungalow
- Frame Construction
- Architectural Shingle Roof
Interior Spaces
- 1,020 Sq Ft Home
- Property has 1 Level
- Cathedral Ceiling
- Living Room
- Dining Room
- Luxury Vinyl Plank Tile Flooring
Bedrooms and Bathrooms
- 3 Main Level Bedrooms
- En-Suite Primary Bedroom
- 2 Full Bathrooms
Parking
- 6 Parking Spaces
- 6 Driveway Spaces
Outdoor Features
- Shed
Utilities
- Forced Air Heating and Cooling System
- Natural Gas Water Heater
Community Details
- No Home Owners Association
- Pointer Ridge Subdivision
Listing and Financial Details
- Tax Lot 17
- Assessor Parcel Number 17070787952
Map
Create a Home Valuation Report for This Property
The Home Valuation Report is an in-depth analysis detailing your home's value as well as a comparison with similar homes in the area
Home Values in the Area
Average Home Value in this Area
Tax History
| Year | Tax Paid | Tax Assessment Tax Assessment Total Assessment is a certain percentage of the fair market value that is determined by local assessors to be the total taxable value of land and additions on the property. | Land | Improvement |
|---|---|---|---|---|
| 2024 | $4,717 | $275,033 | $0 | $0 |
| 2023 | $3,583 | $262,267 | $0 | $0 |
| 2022 | $4,241 | $249,500 | $102,000 | $147,500 |
| 2021 | $4,092 | $241,500 | $0 | $0 |
| 2020 | $3,948 | $233,500 | $0 | $0 |
| 2019 | $3,788 | $225,500 | $101,000 | $124,500 |
| 2018 | $3,725 | $219,167 | $0 | $0 |
| 2017 | $3,545 | $212,833 | $0 | $0 |
| 2016 | -- | $206,500 | $0 | $0 |
| 2015 | $2,941 | $197,300 | $0 | $0 |
| 2014 | $2,941 | $188,100 | $0 | $0 |
Source: Public Records
Property History
| Date | Event | Price | Change | Sq Ft Price |
|---|---|---|---|---|
| 04/09/2025 04/09/25 | For Sale | $375,000 | +21.0% | $368 / Sq Ft |
| 08/19/2019 08/19/19 | Sold | $310,000 | -2.4% | $304 / Sq Ft |
| 07/16/2019 07/16/19 | Pending | -- | -- | -- |
| 04/25/2019 04/25/19 | For Sale | $317,500 | -- | $311 / Sq Ft |
Source: Bright MLS
Deed History
| Date | Type | Sale Price | Title Company |
|---|---|---|---|
| Deed | $310,000 | Mid Atlantic Setmnt Svcs Llc | |
| Interfamily Deed Transfer | -- | None Available | |
| Deed | $63,500 | -- |
Source: Public Records
Mortgage History
| Date | Status | Loan Amount | Loan Type |
|---|---|---|---|
| Previous Owner | $294,500 | New Conventional |
Source: Public Records
Similar Homes in Bowie, MD
Source: Bright MLS
MLS Number: MDPG2145246
APN: 07-0787952
Nearby Homes
- 1901 Page Ct
- 1418 Perrell Ln
- 16005 Partell Ct
- 16114 Pond Meadow Ln
- 15700 Presswick Ln
- 15750 Piller Ln
- 16009 Pond Meadow Ln
- 2131 Princess Anne Ct
- 2110 Penfield Ln
- 15718 Pointer Ridge Dr
- 1008 Ashleigh Station Ct
- 2239 Prince of Wales Ct
- 1111 Parkington Ln
- 1402 Partridge Ln
- 1806 Peachtree Ln
- 16532 Fife Way
- 16377 Fife Way
- 15100 Dunleigh Dr
- 16305 Ayrwood Ln
- 2106 Ardleigh Ct


