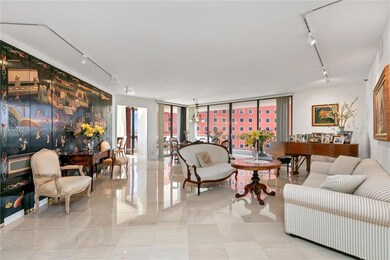
Villa Regina Brickell 1581 Brickell Ave Unit 406 Miami, FL 33129
Brickell NeighborhoodEstimated payment $10,392/month
Highlights
- Doorman
- Property has ocean access
- Property Fronts a Bay or Harbor
- Marina
- Boat Dock
- 5-minute walk to 1814 Brickell Park
About This Home
Among Brickell's Premier condos. Gracious double door entry leads to spacious Great Room. Neutral marble floors throughout. Remodeled eat-in Kitchen w/ all Stainless Steel appliances & a Breakfast Area with calming bay views. Enclosed Den/Office w/ en-suite bath (3rd bedroom), Guest bedroom has en-suite bath & walk-in closet. Spacious Primary Suite w/ 2 en-suite bathrooms, 2 walk-in closets, & private balcony to enjoy views of the Brickell skyline. 3 parking spaces included (one tandem). Laundry room w/full size W&D. Villa Regina is FULL SERVICE w/, concierge & valet & 24hr security. A 43 slip Marina which is Grandfathered in, a large bay side pool & hot tub, covered grills, modern gym, children's playroom, brand new golf simulator, 24-hour convenience store & party rooms for large events.
Property Details
Home Type
- Condominium
Est. Annual Taxes
- $8,387
Year Built
- Built in 1982
HOA Fees
- $3,023 Monthly HOA Fees
Parking
- 3 Car Garage
- Electric Vehicle Home Charger
Property Views
Interior Spaces
- 2,403 Sq Ft Home
- Blinds
- Sliding Windows
- French Doors
- Combination Dining and Living Room
- Den
Kitchen
- Breakfast Area or Nook
- Eat-In Kitchen
- Built-In Oven
- Electric Range
- Microwave
- Dishwasher
- Disposal
Flooring
- Carpet
- Marble
Bedrooms and Bathrooms
- 3 Bedrooms
- Walk-In Closet
- Two Primary Bathrooms
- 4 Full Bathrooms
- Separate Shower in Primary Bathroom
Laundry
- Laundry in Utility Room
- Dryer
- Washer
Home Security
Outdoor Features
- Property has ocean access
- Seawall
- Dock Available
- Outdoor Grill
Utilities
- Central Heating and Cooling System
- Electric Water Heater
Additional Features
- East of U.S. Route 1
Listing and Financial Details
- Assessor Parcel Number 01-41-39-041-1270
Community Details
Overview
- 208 Units
- High-Rise Condominium
- Villa Regina Condominium Condos
- Villa Regina Condo Subdivision
- The community has rules related to no recreational vehicles or boats, no trucks or trailers
- 31-Story Property
Amenities
- Doorman
- Valet Parking
- Community Barbecue Grill
- Sauna
- Trash Chute
- Billiard Room
- Community Center
- Party Room
- Bike Room
Recreation
- Community Playground
- Community Spa
Pet Policy
- Pets Allowed
- Pet Size Limit
Security
- Private Guards
- Security Service
- Complete Accordion Shutters
- Clear Impact Glass
- Fire Sprinkler System
Map
About Villa Regina Brickell
Home Values in the Area
Average Home Value in this Area
Tax History
| Year | Tax Paid | Tax Assessment Tax Assessment Total Assessment is a certain percentage of the fair market value that is determined by local assessors to be the total taxable value of land and additions on the property. | Land | Improvement |
|---|---|---|---|---|
| 2024 | $8,325 | $465,413 | -- | -- |
| 2023 | $8,325 | $451,858 | $0 | $0 |
| 2022 | $8,168 | $438,698 | $0 | $0 |
| 2021 | $8,152 | $425,921 | $0 | $0 |
| 2020 | $8,049 | $420,041 | $0 | $0 |
| 2019 | $7,866 | $410,598 | $0 | $0 |
| 2018 | $7,550 | $402,943 | $0 | $0 |
| 2017 | $7,466 | $394,656 | $0 | $0 |
| 2016 | $7,517 | $386,539 | $0 | $0 |
| 2015 | $7,602 | $383,853 | $0 | $0 |
| 2014 | $7,690 | $380,807 | $0 | $0 |
Property History
| Date | Event | Price | Change | Sq Ft Price |
|---|---|---|---|---|
| 01/31/2025 01/31/25 | For Sale | $1,195,000 | -- | $497 / Sq Ft |
Deed History
| Date | Type | Sale Price | Title Company |
|---|---|---|---|
| Interfamily Deed Transfer | -- | Attorney | |
| Warranty Deed | $400,000 | -- | |
| Warranty Deed | $324,000 | -- | |
| Warranty Deed | $310,000 | -- |
Similar Homes in Miami, FL
Source: MIAMI REALTORS® MLS
MLS Number: A11727415
APN: 01-4139-041-1270
- 1581 Brickell Ave Unit 1405
- 1581 Brickell Ave Unit 1705
- 1581 Brickell Ave Unit 1007
- 1581 Brickell Ave Unit PH-105
- 1581 Brickell Ave Unit 602
- 1581 Brickell Ave Unit 1905
- 1581 Brickell Ave Unit 1408
- 1581 Brickell Ave Unit 406
- 1581 Brickell Ave Unit 2101
- 1581 Brickell Ave Unit 101/102
- 1581 Brickell Ave Unit 1107
- 1627 Brickell Ave Unit 2006
- 1627 Brickell Ave Unit 2506
- 1627 Brickell Ave Unit 2606
- 1627 Brickell Ave Unit 601
- 1627 Brickell Ave Unit 1906
- 1627 Brickell Ave Unit 1806
- 1541 Brickell Ave Unit A3002
- 1541 Brickell Ave Unit A801
- 1541 Brickell Ave Unit T107






