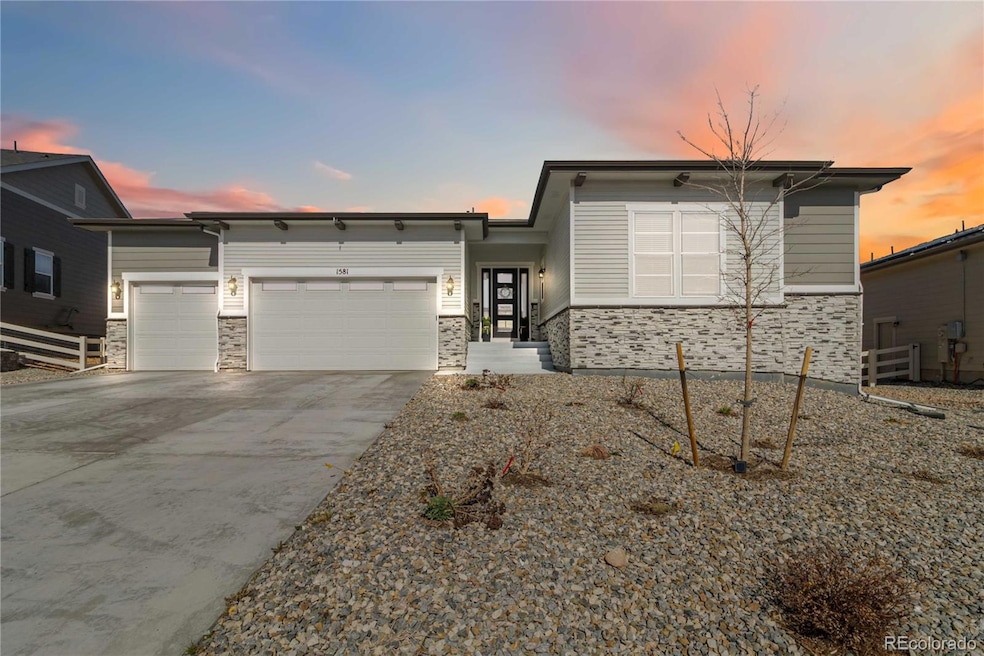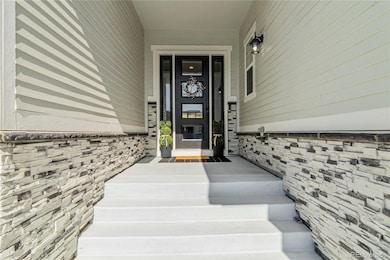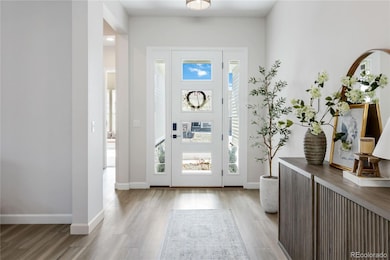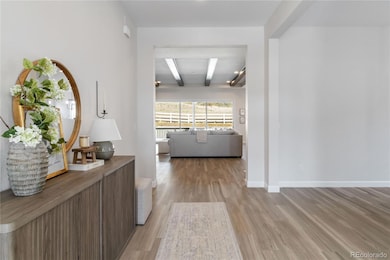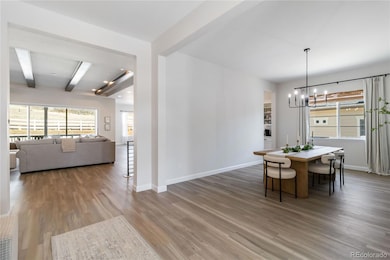
1581 Diamond Hill Ct Castle Rock, CO 80104
Crystal Valley Ranch NeighborhoodEstimated payment $6,353/month
Highlights
- Great Room
- Mud Room
- 3 Car Attached Garage
- Flagstone Elementary School Rated A-
- Home Office
- Electric Vehicle Home Charger
About This Home
This stunning Richmond Holbrook model offers a "better than new" experience with numerous upgrades and a great location. Enjoy the ease of single-level living with a beautifully designed floorplan that seamlessly blends elegance and functionality. The heart of the home is the beautiful Gourmet Kitchen, a chef's delight featuring high-end appliances, ample counter space, and a large walk-in pantry to satisfy all your storage needs. Adjacent to the kitchen is a comfortable eat in area, a butlers pantry, as well as a large formal dining area for those larger gatherings. The Great Room features a beautiful gas fireplace and large expansive patio doors that open up to the outside covered patio. Retreat to the luxurious primary suite, offering a peaceful oasis with a spa-like ensuite bathroom featuring an extra large shower and stand alone tub. You'll also find a dedicated home office providing a quiet space for work or study. A convenient mudroom off the garage helps keep things organized. The finished basement is an entertainer's paradise! Imagine hosting gatherings around the included pool table and wet bar. Two additional bedrooms and a full bathroom provide ample space for guests. Step outside to your backyard sanctuary. The professionally landscaped yard backs directly to open space, offering a private and tranquil space. Enjoy outdoor living year-round on the covered patio, perfect for al fresco dining and relaxing. This home also features a large three car garage with a Tesla EV charger. This meticulously maintained property offers everything you have been looking for, space and style. Welcome home to 1581 Diamond Hill Court !
Open House Schedule
-
Sunday, April 27, 202511:00 am to 2:00 pm4/27/2025 11:00:00 AM +00:004/27/2025 2:00:00 PM +00:00Add to Calendar
Home Details
Home Type
- Single Family
Est. Annual Taxes
- $3,344
Year Built
- Built in 2022
Lot Details
- 0.29 Acre Lot
- Open Space
HOA Fees
- $86 Monthly HOA Fees
Parking
- 3 Car Attached Garage
- Electric Vehicle Home Charger
Home Design
- Architectural Shingle Roof
Interior Spaces
- 1-Story Property
- Mud Room
- Great Room
- Family Room
- Dining Room
- Home Office
Kitchen
- Oven
- Cooktop with Range Hood
- Microwave
- Dishwasher
- Disposal
Bedrooms and Bathrooms
- 5 Bedrooms | 3 Main Level Bedrooms
Laundry
- Laundry Room
- Dryer
- Washer
Finished Basement
- Bedroom in Basement
- 2 Bedrooms in Basement
Schools
- Flagstone Elementary School
- Mesa Middle School
- Douglas County High School
Utilities
- Forced Air Heating and Cooling System
- Gas Water Heater
Community Details
- Crystal Valley Ranch Master Association, Phone Number (720) 633-9722
- Built by Richmond American Homes
- Crystal Valley Ranch Subdivision, Holbrook Floorplan
Listing and Financial Details
- Exclusions: sellers personal property
- Assessor Parcel Number R0611694
Map
Home Values in the Area
Average Home Value in this Area
Tax History
| Year | Tax Paid | Tax Assessment Tax Assessment Total Assessment is a certain percentage of the fair market value that is determined by local assessors to be the total taxable value of land and additions on the property. | Land | Improvement |
|---|---|---|---|---|
| 2024 | $3,344 | $44,310 | $11,640 | $32,670 |
| 2023 | $2,994 | $39,530 | $39,530 | $0 |
| 2022 | $1,731 | $23,190 | $23,190 | $0 |
| 2021 | $1,571 | $23,190 | $23,190 | $0 |
Property History
| Date | Event | Price | Change | Sq Ft Price |
|---|---|---|---|---|
| 04/10/2025 04/10/25 | For Sale | $1,075,000 | +5.9% | $211 / Sq Ft |
| 03/08/2024 03/08/24 | Sold | $1,014,950 | -1.0% | $199 / Sq Ft |
| 02/04/2024 02/04/24 | Pending | -- | -- | -- |
| 11/30/2023 11/30/23 | Price Changed | $1,024,950 | -2.7% | $201 / Sq Ft |
| 10/31/2023 10/31/23 | Price Changed | $1,052,950 | +1.1% | $207 / Sq Ft |
| 10/24/2023 10/24/23 | For Sale | $1,041,950 | -- | $205 / Sq Ft |
Deed History
| Date | Type | Sale Price | Title Company |
|---|---|---|---|
| Special Warranty Deed | $1,015,000 | None Listed On Document |
Mortgage History
| Date | Status | Loan Amount | Loan Type |
|---|---|---|---|
| Open | $96,200 | No Value Available | |
| Open | $766,500 | New Conventional |
Similar Homes in Castle Rock, CO
Source: REcolorado®
MLS Number: 2222018
APN: 2505-252-23-009
- 4723 Twelve Oaks Way
- 4729 Twelve Oaks Way
- 4741 Twelve Oaks Way
- 4735 Twelve Oaks Way
- 4823 Lions Paw St Unit Lot 1, Block 5
- 5425 Lions Paw St Unit Lot 17, Block 5
- 5158 Lions Paw St Unit Lot 8, Block 4
- 1598 Green Fern Point
- 1708 Fox Trotter Point
- 4949 Hickory Oaks St
- 4975 Hickory Oaks St
- 5025 Hickory Oaks St
- 5008 Hickory Oaks St
- 4993 Hickory Oaks St
- 5059 Hickory Oaks St
- 5091 Hickory Oaks St
- 5102 Hickory Oaks St
- 5088 Hickory Oaks St
- 4874 Coal Bank Dr
- 4748 Weitbrec Ln
