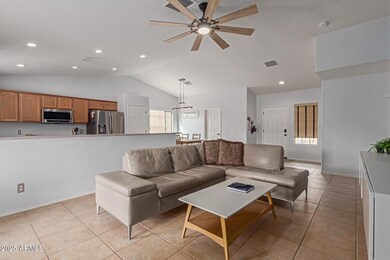
1581 E Elgin St Chandler, AZ 85225
East Chandler NeighborhoodHighlights
- Private Pool
- Vaulted Ceiling
- Covered patio or porch
- Willis Junior High School Rated A-
- No HOA
- 2 Car Direct Access Garage
About This Home
As of February 2025Priced for Immediate Sale! Excellent Buyer Opportunity in high demand City of Chandler. Super single level design and 2 story homes backing to property! Floor plan features 3 bedrooms, 2 baths, inside laundry room, vaulted ceilings in great room and kitchen create that big open feel, rear covered patio, large backyard with private pool and grass play area, 2 side gates for easy backyard access, 2 car garage plus added front driveway concrete slab for additional parking, and more! SRP electric and City of Chandler water utilities. Easy Sale!
Home Details
Home Type
- Single Family
Est. Annual Taxes
- $1,591
Year Built
- Built in 1988
Lot Details
- 8,337 Sq Ft Lot
- Desert faces the front and back of the property
- Block Wall Fence
- Grass Covered Lot
Parking
- 2 Car Direct Access Garage
Home Design
- Wood Frame Construction
- Tile Roof
- Built-Up Roof
- Stucco
Interior Spaces
- 1,503 Sq Ft Home
- 1-Story Property
- Vaulted Ceiling
- Ceiling Fan
- Double Pane Windows
- Washer and Dryer Hookup
Kitchen
- Eat-In Kitchen
- Breakfast Bar
- Built-In Microwave
Flooring
- Carpet
- Tile
Bedrooms and Bathrooms
- 3 Bedrooms
- 2 Bathrooms
- Dual Vanity Sinks in Primary Bathroom
Accessible Home Design
- No Interior Steps
Outdoor Features
- Private Pool
- Covered patio or porch
Schools
- Rudy G Bologna Elementary School
- Willis Junior High School
- Perry High School
Utilities
- Refrigerated Cooling System
- Heating Available
- High Speed Internet
- Cable TV Available
Community Details
- No Home Owners Association
- Association fees include no fees
- Chandler Ranch Unit 1 Subdivision, Single Level Floorplan
Listing and Financial Details
- Tax Lot 11
- Assessor Parcel Number 303-02-205
Map
Home Values in the Area
Average Home Value in this Area
Property History
| Date | Event | Price | Change | Sq Ft Price |
|---|---|---|---|---|
| 02/24/2025 02/24/25 | Sold | $490,000 | +4.3% | $326 / Sq Ft |
| 01/20/2025 01/20/25 | Pending | -- | -- | -- |
| 01/17/2025 01/17/25 | For Sale | $469,900 | +32.3% | $313 / Sq Ft |
| 12/02/2020 12/02/20 | Sold | $355,105 | 0.0% | $236 / Sq Ft |
| 11/02/2020 11/02/20 | Price Changed | $355,000 | -4.1% | $236 / Sq Ft |
| 10/28/2020 10/28/20 | For Sale | $370,000 | 0.0% | $246 / Sq Ft |
| 11/26/2014 11/26/14 | Rented | $1,275 | -7.3% | -- |
| 11/24/2014 11/24/14 | Under Contract | -- | -- | -- |
| 11/04/2014 11/04/14 | For Rent | $1,375 | -- | -- |
Tax History
| Year | Tax Paid | Tax Assessment Tax Assessment Total Assessment is a certain percentage of the fair market value that is determined by local assessors to be the total taxable value of land and additions on the property. | Land | Improvement |
|---|---|---|---|---|
| 2025 | $1,591 | $20,846 | -- | -- |
| 2024 | $1,568 | $19,853 | -- | -- |
| 2023 | $1,568 | $34,750 | $6,950 | $27,800 |
| 2022 | $1,513 | $26,210 | $5,240 | $20,970 |
| 2021 | $1,586 | $24,680 | $4,930 | $19,750 |
| 2020 | $1,862 | $22,670 | $4,530 | $18,140 |
| 2019 | $1,797 | $20,620 | $4,120 | $16,500 |
| 2018 | $1,746 | $19,480 | $3,890 | $15,590 |
| 2017 | $1,640 | $17,860 | $3,570 | $14,290 |
| 2016 | $1,584 | $17,110 | $3,420 | $13,690 |
| 2015 | $1,519 | $16,460 | $3,290 | $13,170 |
Mortgage History
| Date | Status | Loan Amount | Loan Type |
|---|---|---|---|
| Open | $475,300 | New Conventional | |
| Previous Owner | $284,084 | New Conventional | |
| Previous Owner | $35,000 | Credit Line Revolving | |
| Previous Owner | $81,900 | Unknown | |
| Previous Owner | $16,000 | Unknown |
Deed History
| Date | Type | Sale Price | Title Company |
|---|---|---|---|
| Warranty Deed | $490,000 | Security Title Agency | |
| Warranty Deed | $355,105 | Old Republic Title Agency | |
| Quit Claim Deed | -- | None Available | |
| Interfamily Deed Transfer | -- | -- |
Similar Homes in Chandler, AZ
Source: Arizona Regional Multiple Listing Service (ARMLS)
MLS Number: 6806871
APN: 303-02-205
- 1569 E Whitten St
- 1453 E Butler Cir
- 1384 E Morelos St Unit 1
- 512 S Soho Ln Unit 8
- 900 S Canal Dr Unit 121
- 900 S Canal Dr Unit 204
- 1744 E Boston Cir
- 505 S Soho Ln Unit 30
- 511 S Soho Ln Unit 29
- 1267 E Chicago Cir
- 1403 E Geronimo St
- 1734 E Commonwealth Cir
- 488 S Soho Ln Unit 4
- 494 S Soho Ln Unit 5
- 475 S Soho Ln Unit 35
- 470 S Soho Ln Unit 1
- 476 S Soho Ln Unit 2
- 482 S Soho Ln Unit 3
- 441 S Dodge Dr
- 1551 E Longhorn Dr






