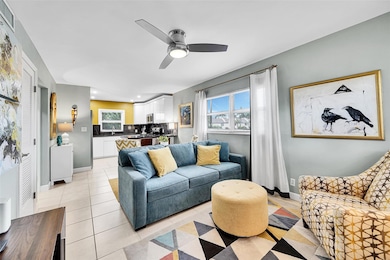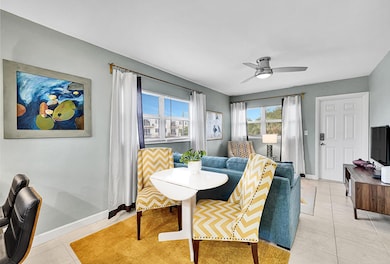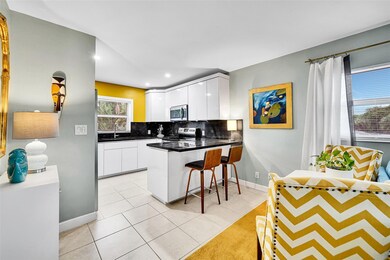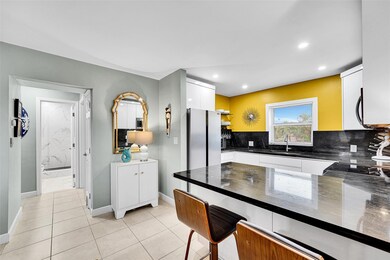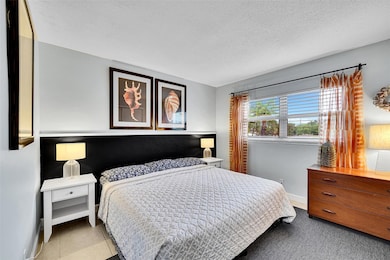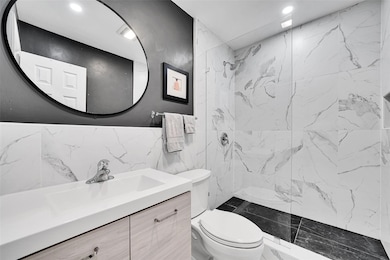
1581 NE 34th Ct Unit 215 Oakland Park, FL 33334
South Corals NeighborhoodEstimated payment $2,183/month
Highlights
- Pool View
- Bike Room
- Breakfast Bar
- Community Pool
- Impact Glass
- Kitchen Island
About This Home
Discover your POOLSIDE paradise at Oakland East Manors in Oakland Park, FL. This 2-Bedroom, 1-Bathroom Condo on the Second Floor is Completely Renovated, featuring an Expanded Kitchen with rare Granite Countertops, Custom Cabinets with Hidden Drawers, 2021 Stainless Steel Appliances, LED lighting and NEST AC control. FURNITURE NEGOTIABLE! The Upgraded Electrical, 2019 AC and 2021 Water Heater ensure modern convenience. The spa-like bathroom boasts Ceramic Tile, a Glass-Enclosed Shower with a Slotted Drain. Impact Windows offer Panoramic Views facing East, South & West, showcasing AMAZING POOL, SUNRISE & SUNSET VIEWS. Enjoy vibrant nearby shopping, dining, coffee, groceries, movies, airport, Wilton Manors, Las Olas, Fort Lauderdale & More! This is the lifestyle you deserve! WELCOME HOME!
Property Details
Home Type
- Condominium
Est. Annual Taxes
- $3,862
Year Built
- Built in 1968
Lot Details
- West Facing Home
- Fenced
HOA Fees
- $467 Monthly HOA Fees
Interior Spaces
- 678 Sq Ft Home
- 1-Story Property
- Furnished or left unfurnished upon request
- Ceiling Fan
- Blinds
- Combination Dining and Living Room
- Ceramic Tile Flooring
- Pool Views
Kitchen
- Breakfast Bar
- Self-Cleaning Oven
- Electric Range
- Microwave
- Kitchen Island
Bedrooms and Bathrooms
- 2 Main Level Bedrooms
- Split Bedroom Floorplan
- 1 Full Bathroom
Home Security
Parking
- Guest Parking
- Assigned Parking
Outdoor Features
- Exterior Lighting
Schools
- Oakland Park Elementary School
- James S. Rickards Middle School
- Northeast High School
Utilities
- Central Heating and Cooling System
- Electric Water Heater
- Cable TV Available
Listing and Financial Details
- Assessor Parcel Number 494223AA0300
- Seller Considering Concessions
Community Details
Overview
- Association fees include management, amenities, common areas, laundry, ground maintenance, maintenance structure, parking, pool(s), roof, sewer, trash, water
- 30 Units
- Oakland East Manor Subdivision, Corner, Poolside, 2Nd Floor! Floorplan
Amenities
- Laundry Facilities
- Bike Room
Recreation
- Community Pool
Pet Policy
- Pets Allowed
Security
- Impact Glass
- Fire and Smoke Detector
Map
Home Values in the Area
Average Home Value in this Area
Tax History
| Year | Tax Paid | Tax Assessment Tax Assessment Total Assessment is a certain percentage of the fair market value that is determined by local assessors to be the total taxable value of land and additions on the property. | Land | Improvement |
|---|---|---|---|---|
| 2025 | $3,862 | $163,260 | -- | -- |
| 2024 | $3,334 | $163,260 | -- | -- |
| 2023 | $3,334 | $134,930 | $0 | $0 |
| 2022 | $2,901 | $122,670 | $12,270 | $110,400 |
| 2021 | $2,111 | $74,300 | $0 | $0 |
| 2020 | $1,866 | $97,760 | $9,780 | $87,980 |
| 2019 | $1,797 | $100,780 | $10,080 | $90,700 |
| 2018 | $1,588 | $85,500 | $8,550 | $76,950 |
| 2017 | $1,521 | $50,760 | $0 | $0 |
| 2016 | $1,380 | $46,150 | $0 | $0 |
| 2015 | $1,418 | $41,960 | $0 | $0 |
| 2014 | $1,208 | $38,150 | $0 | $0 |
| 2013 | -- | $34,690 | $3,470 | $31,220 |
Property History
| Date | Event | Price | Change | Sq Ft Price |
|---|---|---|---|---|
| 04/24/2025 04/24/25 | Price Changed | $249,900 | -2.0% | $369 / Sq Ft |
| 04/11/2025 04/11/25 | For Sale | $255,000 | +97.7% | $376 / Sq Ft |
| 05/20/2021 05/20/21 | Sold | $129,000 | -7.9% | $190 / Sq Ft |
| 04/20/2021 04/20/21 | Pending | -- | -- | -- |
| 01/15/2021 01/15/21 | For Sale | $140,000 | 0.0% | $206 / Sq Ft |
| 05/12/2018 05/12/18 | Rented | $1,150 | 0.0% | -- |
| 04/12/2018 04/12/18 | Under Contract | -- | -- | -- |
| 01/06/2018 01/06/18 | For Rent | $1,150 | 0.0% | -- |
| 09/05/2017 09/05/17 | Rented | $1,150 | 0.0% | -- |
| 08/06/2017 08/06/17 | Under Contract | -- | -- | -- |
| 07/20/2017 07/20/17 | For Rent | $1,150 | +4.5% | -- |
| 07/12/2016 07/12/16 | For Rent | $1,100 | 0.0% | -- |
| 07/12/2016 07/12/16 | Rented | $1,100 | +10.0% | -- |
| 06/17/2015 06/17/15 | For Rent | $1,000 | 0.0% | -- |
| 06/17/2015 06/17/15 | Rented | $1,000 | +17.6% | -- |
| 06/27/2013 06/27/13 | Rented | $850 | 0.0% | -- |
| 05/28/2013 05/28/13 | Under Contract | -- | -- | -- |
| 05/22/2013 05/22/13 | For Rent | $850 | 0.0% | -- |
| 07/06/2012 07/06/12 | Rented | $850 | -5.6% | -- |
| 06/06/2012 06/06/12 | Under Contract | -- | -- | -- |
| 04/14/2012 04/14/12 | For Rent | $900 | -- | -- |
Deed History
| Date | Type | Sale Price | Title Company |
|---|---|---|---|
| Warranty Deed | $129,000 | All Country Title Agency Inc | |
| Quit Claim Deed | $55,000 | None Available | |
| Warranty Deed | $80,000 | Title Partners Of South Fl I | |
| Warranty Deed | $23,571 | -- |
Mortgage History
| Date | Status | Loan Amount | Loan Type |
|---|---|---|---|
| Open | $90,300 | New Conventional | |
| Previous Owner | $62,400 | No Value Available |
Similar Homes in the area
Source: BeachesMLS (Greater Fort Lauderdale)
MLS Number: F10496096
APN: 49-42-23-AA-0300
- 1581 NE 34th Ct Unit 215
- 1581 NE 34th Ct Unit 111
- 1561 NE 34th Ct Unit 107
- 1501 NE 34th Ct Unit 3
- 1547 NE 35th St
- 1531 NE 35th St
- 1608 NE 34th St
- 1383 NE 34th Ct
- 3448 NE 13th Ave
- 3450 NE 13th Ave
- 3530 NE 13th Ave
- 3560 NE 13th Ave
- 1401 NE 33rd St
- 3401 NE 17th Ave
- 1262 NE 34th Ct
- 1680 NE 34th Ln
- 3690 NE 16th Ave
- 3561 NE 13th Ave
- 3449 NE 17th Way
- 1240 NE 34th Ct

