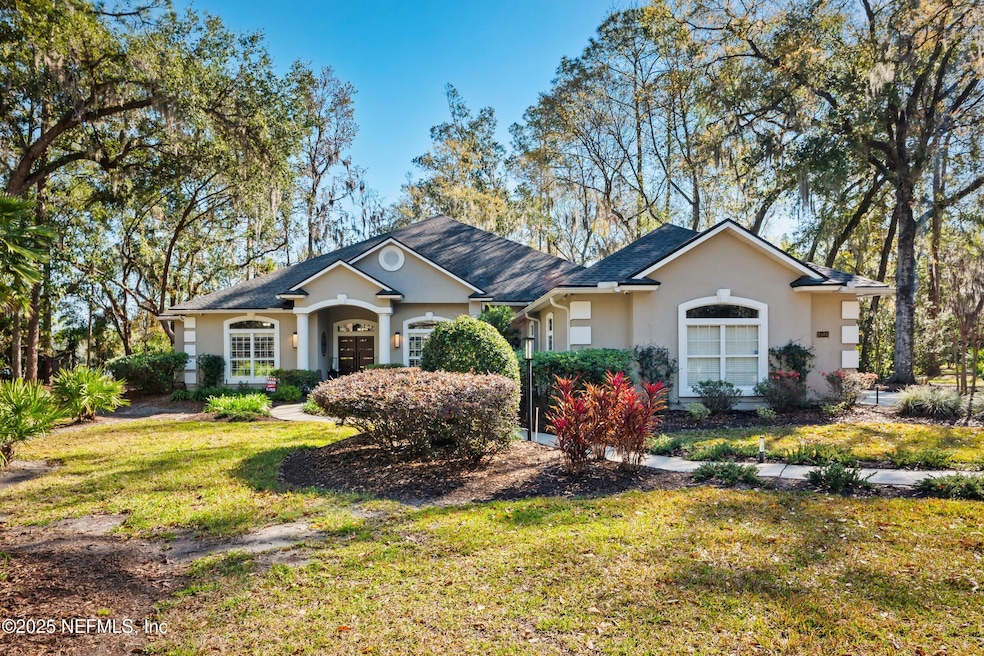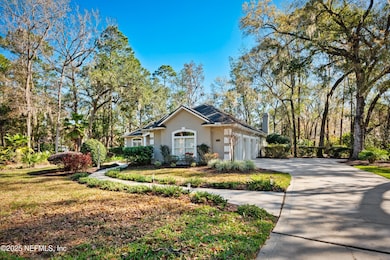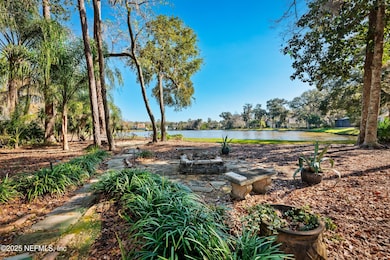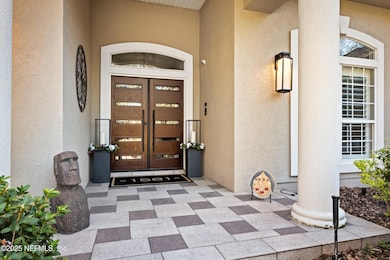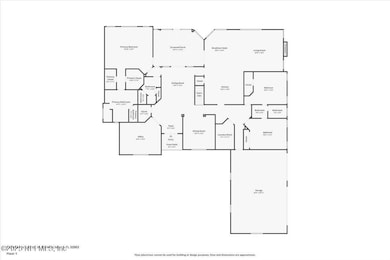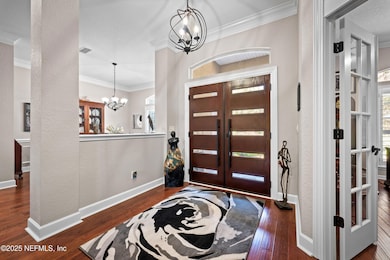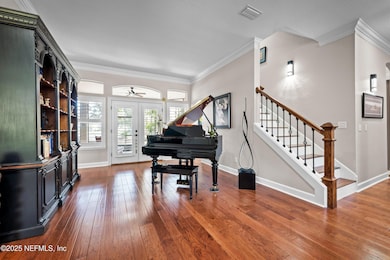
1581 Sandy Springs Dr Fleming Island, FL 32003
Estimated payment $5,651/month
Highlights
- 80 Feet of Waterfront
- Boat Dock
- Home fronts a pond
- Fleming Island Elementary School Rated A
- Golf Course Community
- Pond View
About This Home
Enjoy watching the sun rising over the lagoon. Wildlife is abundant with everything from the occasional eagle to the oft-seen blue heron. The house itself has a quiet, laid-back vibe that feels like a sanctuary. The setting and water views are exceptional. Great floorpan with 1st floor primary bedroom, his and her walk in closets, ensuite bath, office, pool bath, dining and living, two more guest bedrooms w/ jack & Jill bath, family room, kitchen, laundry room, large storage closet, 3 car garage, and screened lanai. Upstairs rooms include two bedrooms, bath, storage room. Upgrades abound with granite counters, SS appliances, double oven, tiled backsplash and fireplace surround , plantation shutters, hw flooring, gas fireplace logs, new intercom system, alarm system with multiple cameras, epoxied garage fl, SS utility sink, water softener, rear fenced yard, landscape lighting and 26kW propane whole house generator with buried 500 gallon tank. New roof 2020. Safe as well as washer and dryer convey with full price offer. Home is close to schools, shopping, restaurants, library, post office, movie theater, and medical facilities. Community amenities include tennis courts, golf, pickle ball, 3 pools with children's splash park and kiddie pool, sidewalks, dock to Doctors lake with boat launch nearby, clubhouse, parks, and playgrounds.
Home Details
Home Type
- Single Family
Est. Annual Taxes
- $8,138
Year Built
- Built in 2000
Lot Details
- 0.9 Acre Lot
- Home fronts a pond
- 80 Feet of Waterfront
- Back Yard Fenced
- Front and Back Yard Sprinklers
HOA Fees
- $5 Monthly HOA Fees
Parking
- 3 Car Attached Garage
- Garage Door Opener
Home Design
- Shingle Roof
- Stucco
Interior Spaces
- 3,744 Sq Ft Home
- 2-Story Property
- Ceiling Fan
- Gas Fireplace
- Entrance Foyer
- Screened Porch
- Pond Views
- Washer and Electric Dryer Hookup
Kitchen
- Breakfast Area or Nook
- Breakfast Bar
- Double Convection Oven
- Electric Oven
- Electric Cooktop
- Microwave
- Dishwasher
- Kitchen Island
- Disposal
Flooring
- Wood
- Carpet
Bedrooms and Bathrooms
- 5 Bedrooms
- Split Bedroom Floorplan
- Dual Closets
- Walk-In Closet
- Jack-and-Jill Bathroom
- 4 Full Bathrooms
- Bathtub With Separate Shower Stall
Home Security
- Security System Owned
- Fire and Smoke Detector
Outdoor Features
- Fire Pit
Schools
- Fleming Island Elementary School
- Lakeside Middle School
- Fleming Island High School
Utilities
- Central Heating and Cooling System
- Whole House Permanent Generator
- Water Softener is Owned
Listing and Financial Details
- Assessor Parcel Number 29042602126203013
Community Details
Overview
- Eagle Harbor Homeowners Association
- Eagle Harbor Subdivision
Amenities
- Clubhouse
Recreation
- Boat Dock
- Community Boat Launch
- RV or Boat Storage in Community
- Golf Course Community
- Tennis Courts
- Community Basketball Court
- Pickleball Courts
- Community Playground
- Children's Pool
- Park
- Jogging Path
Map
Home Values in the Area
Average Home Value in this Area
Tax History
| Year | Tax Paid | Tax Assessment Tax Assessment Total Assessment is a certain percentage of the fair market value that is determined by local assessors to be the total taxable value of land and additions on the property. | Land | Improvement |
|---|---|---|---|---|
| 2024 | $7,959 | $512,674 | -- | -- |
| 2023 | $7,959 | $497,742 | $0 | $0 |
| 2022 | $7,563 | $483,245 | $0 | $0 |
| 2021 | $7,527 | $469,170 | $0 | $0 |
| 2020 | $7,279 | $462,693 | $95,000 | $367,693 |
| 2019 | $7,300 | $459,303 | $95,000 | $364,303 |
| 2018 | $6,896 | $457,712 | $0 | $0 |
| 2017 | $7,715 | $460,968 | $0 | $0 |
| 2016 | $7,619 | $454,367 | $0 | $0 |
| 2015 | $7,804 | $401,809 | $0 | $0 |
| 2014 | $7,874 | $398,620 | $0 | $0 |
Property History
| Date | Event | Price | Change | Sq Ft Price |
|---|---|---|---|---|
| 04/02/2025 04/02/25 | Price Changed | $890,000 | -1.1% | $238 / Sq Ft |
| 02/21/2025 02/21/25 | For Sale | $900,000 | +84.6% | $240 / Sq Ft |
| 12/17/2023 12/17/23 | Off Market | $487,500 | -- | -- |
| 06/05/2017 06/05/17 | Sold | $487,500 | -7.1% | $131 / Sq Ft |
| 05/15/2017 05/15/17 | Pending | -- | -- | -- |
| 02/06/2017 02/06/17 | For Sale | $525,000 | -- | $141 / Sq Ft |
Deed History
| Date | Type | Sale Price | Title Company |
|---|---|---|---|
| Warranty Deed | $487,500 | Gibraltar Title Services |
Mortgage History
| Date | Status | Loan Amount | Loan Type |
|---|---|---|---|
| Open | $471,650 | Purchase Money Mortgage | |
| Previous Owner | $310,132 | New Conventional | |
| Previous Owner | $150,000 | Credit Line Revolving | |
| Previous Owner | $341,000 | Fannie Mae Freddie Mac |
Similar Homes in Fleming Island, FL
Source: realMLS (Northeast Florida Multiple Listing Service)
MLS Number: 2070397
APN: 29-04-26-021262-030-13
- 1571 Sandy Springs Dr
- 1333 S Shore Dr
- 1924 Holmes Cir
- 1494 Walnut Creek Dr
- 1563 Lake Bend Place
- 1638 Sandy Springs Dr
- 1536 Walnut Creek Dr
- 1447 Walnut Creek Dr
- 2011 Woodlake Dr
- 1663 Highland View Ct
- 1864 Inlet Cove Ct
- 1734 Fiddlers Ridge Dr
- 1814 Royal Fern Ln
- 1806 Royal Fern Ln
- 1545 Marsh Rabbit Way
- 1902 Salt Myrtle Ln
- 1833 Wards Landing Ct
- 1952 Bluebonnet Way
- 1880 Commodore Point Dr
- 1561 Royal Fern Ln
