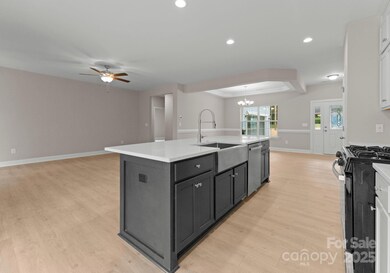
15810 Cletus Brawley Rd Huntersville, NC 28078
Estimated payment $3,675/month
Highlights
- New Construction
- Covered patio or porch
- Walk-In Closet
- Huntersville Elementary School Rated A-
- 2 Car Attached Garage
- Forced Air Heating and Cooling System
About This Home
New HVAC? New roof? New appliances? and a New home warranty? That’s right—everything is new in this stunning brand-new build near downtown Huntersville with NO HOA! This home is a rare find with countless upgrades. The stylish kitchen features ceiling-height shaker cabinets, a chef’s gas stove, and an oversized island with level 3 quartz. The main-floor primary suite boasts a large walk-in tile shower. The spacious great room offers a beautiful fireplace, while the sunroom and covered patio overlook the large backyard. Across the home, you’ll find two large bedrooms and a full bathroom. Above the garage, a 15' x 23' bedroom with its own private bath provides extra space. Conveniently located near downtown Huntersville, Discovery Place, Birkdale, shopping, and more!
Listing Agent
EXP Realty LLC Mooresville Brokerage Email: your.warren.team@gmail.com License #312823

Home Details
Home Type
- Single Family
Est. Annual Taxes
- $595
Year Built
- Built in 2025 | New Construction
Lot Details
- Level Lot
- Property is zoned R100
Parking
- 2 Car Attached Garage
- Driveway
Home Design
- Home is estimated to be completed on 4/1/25
- Vinyl Siding
- Stone Veneer
Interior Spaces
- 2,543 Sq Ft Home
- Great Room with Fireplace
- Laminate Flooring
- Crawl Space
- Pull Down Stairs to Attic
- Washer and Electric Dryer Hookup
Kitchen
- Gas Range
- Dishwasher
- Disposal
Bedrooms and Bathrooms
- Split Bedroom Floorplan
- Walk-In Closet
Outdoor Features
- Covered patio or porch
Utilities
- Forced Air Heating and Cooling System
- Heating System Uses Natural Gas
- Gas Water Heater
Listing and Financial Details
- Assessor Parcel Number 009-254-02
Map
Home Values in the Area
Average Home Value in this Area
Tax History
| Year | Tax Paid | Tax Assessment Tax Assessment Total Assessment is a certain percentage of the fair market value that is determined by local assessors to be the total taxable value of land and additions on the property. | Land | Improvement |
|---|---|---|---|---|
| 2023 | $595 | $91,600 | $91,600 | $0 |
| 2022 | $347 | $40,500 | $40,500 | $0 |
| 2021 | $347 | $40,500 | $40,500 | $0 |
| 2020 | $347 | $40,500 | $40,500 | $0 |
| 2019 | $347 | $40,500 | $40,500 | $0 |
| 2018 | $326 | $28,900 | $28,900 | $0 |
| 2017 | $324 | $28,900 | $28,900 | $0 |
| 2016 | $324 | $28,900 | $28,900 | $0 |
| 2015 | $324 | $28,900 | $28,900 | $0 |
| 2014 | $324 | $0 | $0 | $0 |
Property History
| Date | Event | Price | Change | Sq Ft Price |
|---|---|---|---|---|
| 03/27/2025 03/27/25 | For Sale | $649,500 | -- | $255 / Sq Ft |
Deed History
| Date | Type | Sale Price | Title Company |
|---|---|---|---|
| Warranty Deed | $105,000 | None Listed On Document | |
| Deed | -- | -- |
Similar Homes in Huntersville, NC
Source: Canopy MLS (Canopy Realtor® Association)
MLS Number: 4231202
APN: 009-254-02
- 505 Southland Rd
- 15236 Waterfront Dr
- 14911 Barnsbury Dr
- 14632 Holly Springs Dr
- 14541 Holly Springs Dr
- 1239 Yellow Springs Dr
- 1240 Yellow Springs Dr
- 1235 Yellow Springs Dr
- 919 Mankey Dr
- 1104 Yellow Springs Dr
- 1104 Yellow Springs Dr
- 935 Mankey Dr
- 1104 Yellow Springs Dr
- 1104 Yellow Springs Dr
- 1104 Yellow Springs Dr
- 1104 Yellow Springs Dr
- 1303 Yellow Springs Dr
- 1104 Yellow Springs Dr
- 1104 Yellow Springs Dr
- 1104 Yellow Springs Dr






