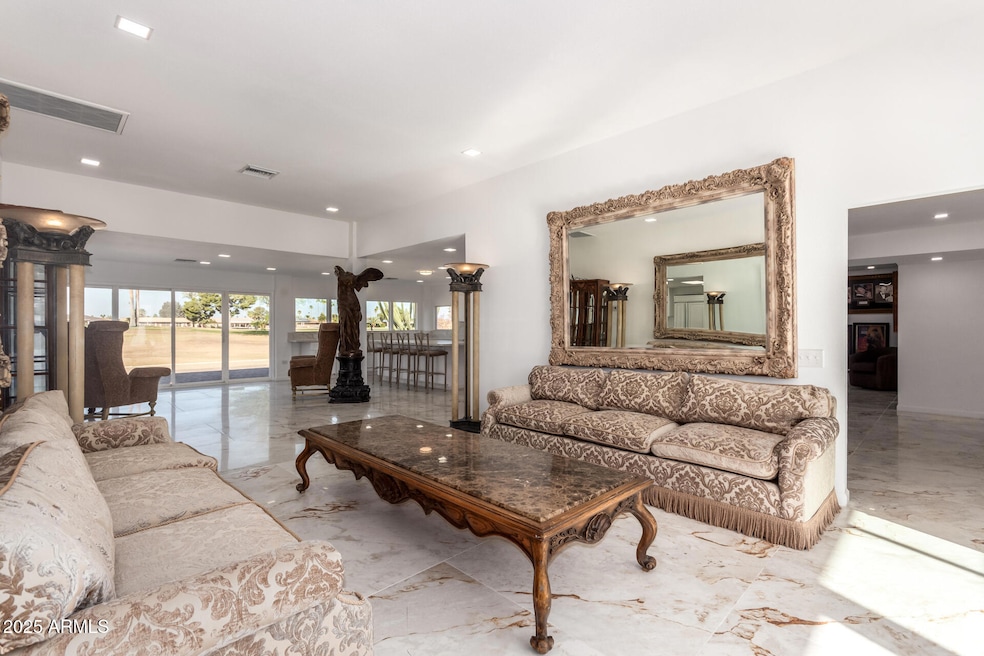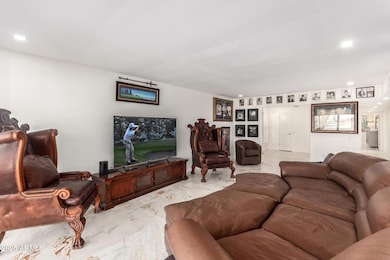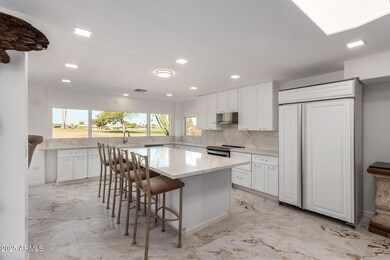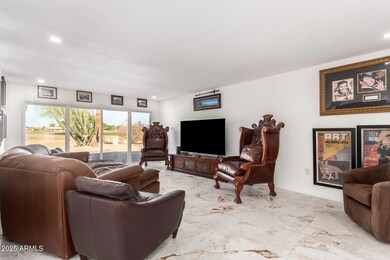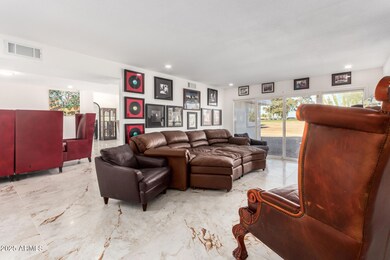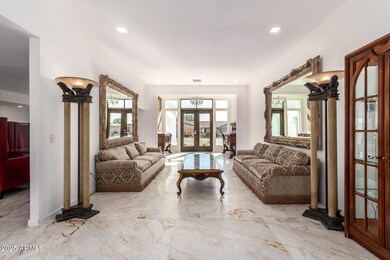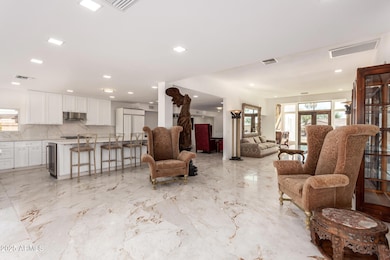
15810 N Nicklaus Ln Sun City, AZ 85351
Highlights
- On Golf Course
- Heated Spa
- Clubhouse
- Fitness Center
- Mountain View
- Contemporary Architecture
About This Home
As of March 2025Welcome to this stunning golf course lot home, nestled in the heart of the sought-after 55+ Sun City community. Relax on your expansive back patio, where you can soak in breathtaking views of the lush greens, perfect for enjoying serene mornings or unwinding after a round of golf. This luxurious 2,780 sq. ft. home features 3 spacious bedrooms and 2 updated bathrooms. The open floor plan includes a large formal living room, a cozy family room, a dedicated theater room, and one private office. The beautifully remodeled kitchen is complemented by modern finishes, while the bathrooms have been completely updated—one with a stylish shower, the other with a sleek, modern tub. The home is equipped with two A/C systems, including a brand-new 4-ton packaged A/C/heat pump with a 10-year warranty. Additional features include a two-car garage with extra parking space for up to 6 cars on a brick-paved driveway. There's also room to build an additional 2-car or RV garage.
Enjoy outdoor living with two spacious brick-paved patios in the rear yard, perfect for relaxing or entertaining, all while overlooking the golf course. Two fenced side yards provide ample storage space, and a newly installed landscape sprinkler system ensures easy maintenance.
Inside, you'll find 2,780 sq. ft. of elegant 4' x 4' marble-look porcelain tile flooring with no carpet throughout the home. The home has been upgraded with a new foam roof, updated A/C ductwork, fresh exterior stucco, and new paint. Additional updates include a new hot water heater, an all-in-one washer/dryer, and plenty of cabinetry in the garage for added storage. The property includes a cutting-edge audio-video security system, offering enhanced protection and ease of use.
Don't miss the opportunity to embrace Sun City's active lifestyle, from golf courses and recreation centers to a vibrant social scene.
Last Agent to Sell the Property
My Home Group Real Estate Brokerage Phone: 602-880-7040 License #SA661178000

Co-Listed By
My Home Group Real Estate Brokerage Phone: 602-880-7040 License #SA670113000
Last Buyer's Agent
My Home Group Real Estate Brokerage Phone: 602-880-7040 License #SA661178000

Home Details
Home Type
- Single Family
Est. Annual Taxes
- $2,214
Year Built
- Built in 1972
Lot Details
- 0.26 Acre Lot
- On Golf Course
- Desert faces the front and back of the property
- Block Wall Fence
- Sprinklers on Timer
HOA Fees
- $44 Monthly HOA Fees
Parking
- 6 Open Parking Spaces
- 2 Car Garage
Home Design
- Contemporary Architecture
- Roof Updated in 2024
- Wood Frame Construction
- Spray Foam Insulation
- Foam Roof
- Stucco
Interior Spaces
- 2,780 Sq Ft Home
- 1-Story Property
- Ceiling Fan
- Skylights
- Double Pane Windows
- Mountain Views
- Security System Owned
Kitchen
- Kitchen Updated in 2024
- Eat-In Kitchen
- Built-In Microwave
- Kitchen Island
- Granite Countertops
Flooring
- Floors Updated in 2024
- Tile Flooring
Bedrooms and Bathrooms
- 3 Bedrooms
- Bathroom Updated in 2024
- Primary Bathroom is a Full Bathroom
- 2 Bathrooms
- Dual Vanity Sinks in Primary Bathroom
Accessible Home Design
- Accessible Hallway
- Doors are 32 inches wide or more
- Accessible Approach with Ramp
- Stepless Entry
- Hard or Low Nap Flooring
Pool
- Heated Spa
- Above Ground Spa
Outdoor Features
- Outdoor Storage
Schools
- Adult Elementary And Middle School
- Adult High School
Utilities
- Cooling System Updated in 2024
- Ducts Professionally Air-Sealed
- Heating unit installed on the ceiling
- Plumbing System Updated in 2024
- Wiring Updated in 2024
- High Speed Internet
- Cable TV Available
Listing and Financial Details
- Home warranty included in the sale of the property
- Tax Lot 21
- Assessor Parcel Number 200-55-460
Community Details
Overview
- Association fees include ground maintenance
- Built by Del Webb
- Sun City 26A Subdivision
- FHA/VA Approved Complex
Amenities
- Clubhouse
- Theater or Screening Room
- Recreation Room
Recreation
- Golf Course Community
- Tennis Courts
- Fitness Center
- Heated Community Pool
- Community Spa
- Bike Trail
Map
Home Values in the Area
Average Home Value in this Area
Property History
| Date | Event | Price | Change | Sq Ft Price |
|---|---|---|---|---|
| 03/16/2025 03/16/25 | Sold | $520,000 | 0.0% | $187 / Sq Ft |
| 02/04/2025 02/04/25 | Off Market | $520,000 | -- | -- |
| 01/18/2025 01/18/25 | For Sale | $595,000 | +60.8% | $214 / Sq Ft |
| 05/08/2024 05/08/24 | Sold | $370,000 | -7.3% | $175 / Sq Ft |
| 04/28/2024 04/28/24 | Pending | -- | -- | -- |
| 03/29/2024 03/29/24 | Price Changed | $399,000 | -2.7% | $188 / Sq Ft |
| 03/01/2024 03/01/24 | For Sale | $410,000 | 0.0% | $194 / Sq Ft |
| 02/17/2024 02/17/24 | Pending | -- | -- | -- |
| 02/10/2024 02/10/24 | Price Changed | $410,000 | -2.4% | $194 / Sq Ft |
| 01/05/2024 01/05/24 | Price Changed | $420,000 | -2.3% | $198 / Sq Ft |
| 12/13/2023 12/13/23 | For Sale | $430,000 | -- | $203 / Sq Ft |
Tax History
| Year | Tax Paid | Tax Assessment Tax Assessment Total Assessment is a certain percentage of the fair market value that is determined by local assessors to be the total taxable value of land and additions on the property. | Land | Improvement |
|---|---|---|---|---|
| 2025 | $2,214 | $25,484 | -- | -- |
| 2024 | $1,890 | $24,271 | -- | -- |
| 2023 | $1,890 | $35,330 | $7,060 | $28,270 |
| 2022 | $1,758 | $27,010 | $5,400 | $21,610 |
| 2021 | $1,814 | $27,410 | $5,480 | $21,930 |
| 2020 | $1,766 | $24,830 | $4,960 | $19,870 |
| 2019 | $1,753 | $24,550 | $4,910 | $19,640 |
| 2018 | $1,686 | $22,460 | $4,490 | $17,970 |
| 2017 | $1,637 | $19,720 | $3,940 | $15,780 |
| 2016 | $1,523 | $18,870 | $3,770 | $15,100 |
| 2015 | $1,453 | $17,100 | $3,420 | $13,680 |
Mortgage History
| Date | Status | Loan Amount | Loan Type |
|---|---|---|---|
| Open | $390,000 | New Conventional | |
| Closed | $25,000 | New Conventional | |
| Previous Owner | $450,000 | New Conventional | |
| Previous Owner | $150,000 | New Conventional | |
| Previous Owner | $333,000 | New Conventional | |
| Previous Owner | $181,000 | New Conventional | |
| Previous Owner | $196,000 | New Conventional | |
| Previous Owner | $195,000 | Purchase Money Mortgage |
Deed History
| Date | Type | Sale Price | Title Company |
|---|---|---|---|
| Warranty Deed | $520,000 | Landmark Title | |
| Warranty Deed | $370,000 | Equity Title Agency | |
| Warranty Deed | $295,000 | First American Title Ins Co |
Similar Homes in the area
Source: Arizona Regional Multiple Listing Service (ARMLS)
MLS Number: 6799563
APN: 200-55-460
- 15602 N Nicklaus Ln
- 9206 W Hidden Valley Ln
- 15809 N Bowling Green Dr
- 9228 W Hidden Valley Ln
- 9319 W Glen Oaks Cir
- 16210 N Desert Holly Dr
- 9221 W Briarwood Cir N
- 9174 W Marconi Ave
- 9502 W Shasta Dr Unit 26
- 9151 W Greenway Rd Unit 212
- 9151 W Greenway Rd Unit 258
- 9151 W Greenway Rd Unit 277
- 9151 W Greenway Rd Unit 205
- 15401 N Cameo Dr
- 16413 N Orchard Hills Dr
- 9614 W Greenhurst Dr Unit 26
- 9606 W Shasta Dr
- 15213 N Cameo Dr
- 9523 W Sandstone Dr
- 15971 N 91st Dr
