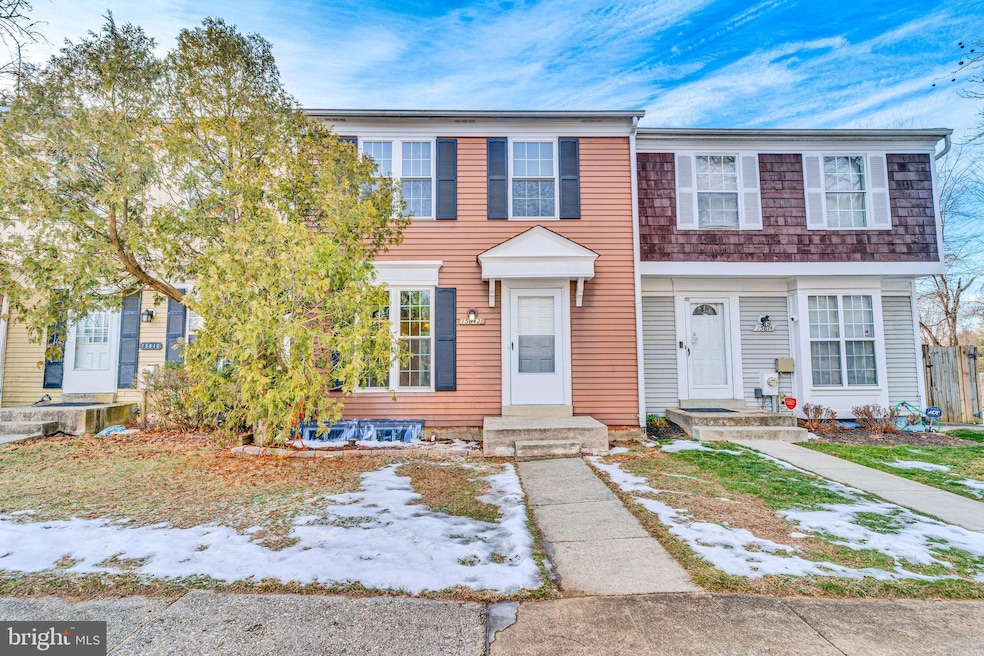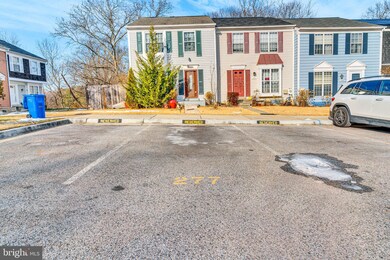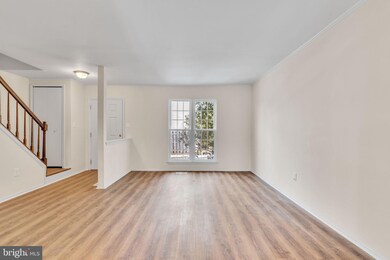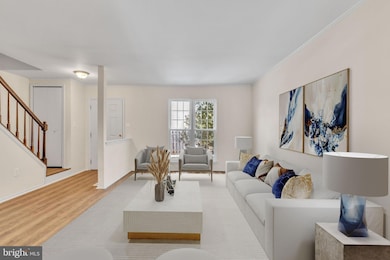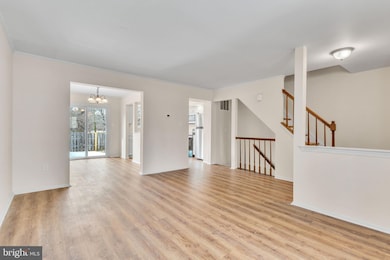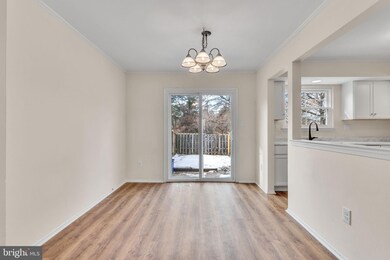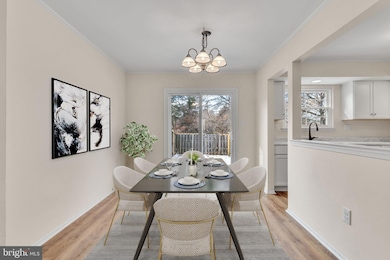
Highlights
- Traditional Architecture
- Stainless Steel Appliances
- Recessed Lighting
- Formal Dining Room
- Crown Molding
- Central Air
About This Home
As of March 2025Welcome to 15812 Piller Ln, a beautifully updated 3-bedroom, 2-bathroom townhouse located in the desirable Bowie area. This home seamlessly combines modern updates with functional living spaces, making it the perfect choice for any buyer.
The second floor offers three spacious bedrooms and a full bathroom, providing a peaceful retreat for family and guests. The main floor features a bright living room, a dining area ideal for gatherings, and a stylish kitchen with stainless steel appliances. Enjoy the comfort of brand-new flooring throughout the main and upper levels, as well as updated stairs leading up and down.
The finished basement expands your living space with a full bathroom and an additional room that can serve as a fourth bedroom, office, or recreation area. The basement has also been professionally waterproofed, ensuring peace of mind.
Outside, the fenced backyard offers a private oasis, perfect for relaxing or entertaining. Additional upgrades include a newly installed front door, updated patio doors, and all windows replaced for enhanced energy efficiency and aesthetic appeal.
Don’t miss this meticulously maintained home, conveniently located near shopping, dining, and recreational options. Schedule your visit today!
Last Agent to Sell the Property
Antonia Ketabchi
Redfin Corp

Townhouse Details
Home Type
- Townhome
Est. Annual Taxes
- $4,823
Year Built
- Built in 1980
Lot Details
- 1,600 Sq Ft Lot
HOA Fees
- $67 Monthly HOA Fees
Parking
- Parking Lot
Home Design
- Traditional Architecture
- Frame Construction
Interior Spaces
- Property has 2 Levels
- Crown Molding
- Recessed Lighting
- Formal Dining Room
- Finished Basement
Kitchen
- Stove
- Built-In Microwave
- Dishwasher
- Stainless Steel Appliances
Bedrooms and Bathrooms
Laundry
- Laundry on upper level
- Stacked Washer and Dryer
Utilities
- Central Air
- Heat Pump System
- Electric Water Heater
Community Details
- Lake Village Manor Subdivision
Listing and Financial Details
- Tax Lot 78
- Assessor Parcel Number 17070751701
Map
Home Values in the Area
Average Home Value in this Area
Property History
| Date | Event | Price | Change | Sq Ft Price |
|---|---|---|---|---|
| 03/18/2025 03/18/25 | Sold | $365,000 | +1.4% | $315 / Sq Ft |
| 02/12/2025 02/12/25 | Pending | -- | -- | -- |
| 01/30/2025 01/30/25 | For Sale | $359,900 | -- | $310 / Sq Ft |
Tax History
| Year | Tax Paid | Tax Assessment Tax Assessment Total Assessment is a certain percentage of the fair market value that is determined by local assessors to be the total taxable value of land and additions on the property. | Land | Improvement |
|---|---|---|---|---|
| 2024 | $3,658 | $283,433 | $0 | $0 |
| 2023 | $3,658 | $267,767 | $0 | $0 |
| 2022 | $4,285 | $252,100 | $75,000 | $177,100 |
| 2021 | $4,088 | $241,267 | $0 | $0 |
| 2020 | $3,896 | $230,433 | $0 | $0 |
| 2019 | $3,689 | $219,600 | $75,000 | $144,600 |
| 2018 | $3,434 | $201,900 | $0 | $0 |
| 2017 | $2,865 | $184,200 | $0 | $0 |
| 2016 | -- | $166,500 | $0 | $0 |
| 2015 | $3,259 | $166,500 | $0 | $0 |
| 2014 | $3,259 | $166,500 | $0 | $0 |
Mortgage History
| Date | Status | Loan Amount | Loan Type |
|---|---|---|---|
| Open | $17,702 | No Value Available | |
| Closed | $17,702 | No Value Available | |
| Open | $354,050 | New Conventional | |
| Closed | $354,050 | New Conventional |
Deed History
| Date | Type | Sale Price | Title Company |
|---|---|---|---|
| Deed | $365,000 | Bridge Title | |
| Deed | $365,000 | Bridge Title | |
| Interfamily Deed Transfer | -- | None Available | |
| Deed | $137,500 | None Available | |
| Interfamily Deed Transfer | -- | None Available | |
| Deed | $86,000 | -- |
Similar Homes in the area
Source: Bright MLS
MLS Number: MDPG2139200
APN: 07-0751701
- 15750 Piller Ln
- 2239 Prince of Wales Ct
- 2131 Princess Anne Ct
- 2415 Mitchellville Rd
- 2110 Penfield Ln
- 1901 Page Ct
- 15903 Ann Arbor Ct
- 16202 Alderwood Ln
- 2623 Nemo Ct
- 15808 Perkins Ln
- 16005 Partell Ct
- 2106 Ardleigh Ct
- 2105 Ardleigh Ct
- 16114 Pond Meadow Ln
- 16305 Ayrwood Ln
- 16311 Ayrwood Ln
- 16009 Pond Meadow Ln
- 14905 Dahlia Dr
- 1806 Peachtree Ln
- 1418 Perrell Ln
