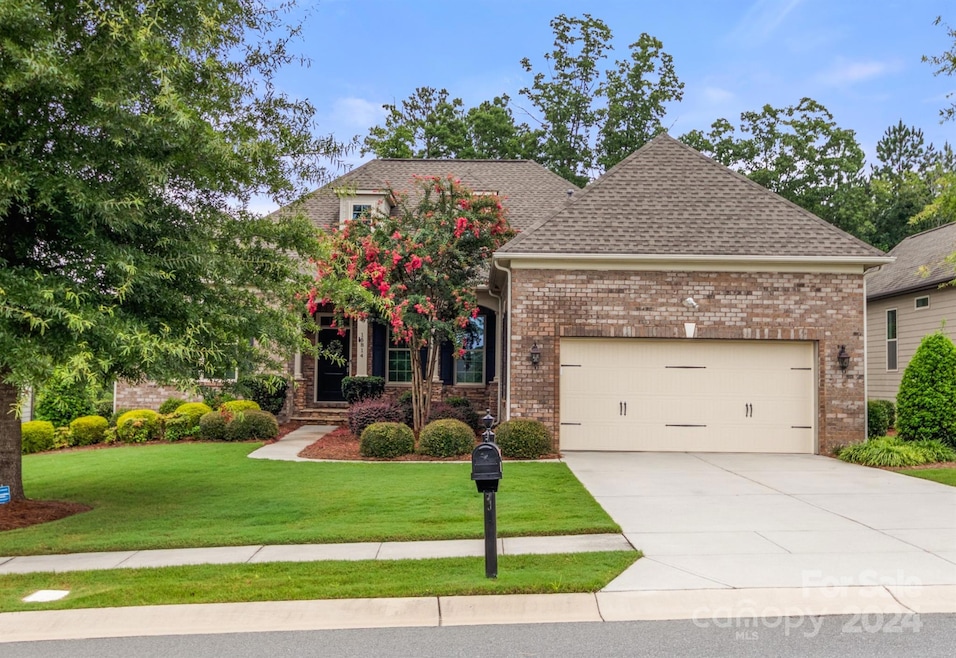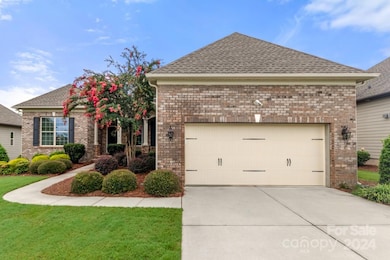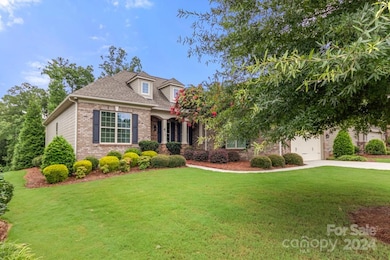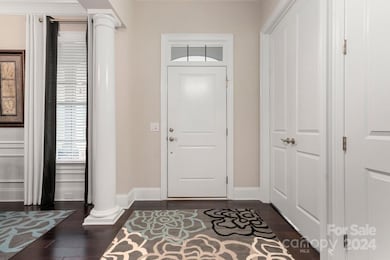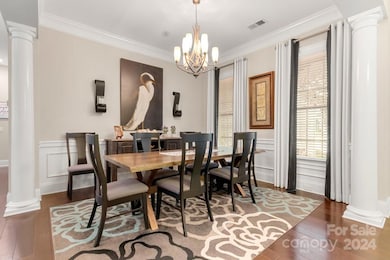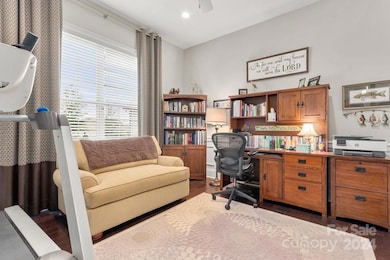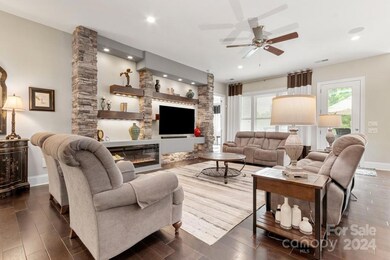
15814 Vale Ridge Dr Charlotte, NC 28278
The Palisades NeighborhoodEstimated payment $4,961/month
Highlights
- Golf Course Community
- Access To Lake
- Open Floorplan
- Palisades Park Elementary School Rated A-
- Fitness Center
- Clubhouse
About This Home
Stunning 3 bed, 2.5 bath ranch home in Regency at Palisades with tons of upgrades! A beautiful formal dining area w/ wainscoting & crown molding sits off of the foyer- great for hosting! The open great room features a custom built-in feature wall with stone accent pillars, wood shelving, recessed lighting, & an electric insert fireplace! Cook meals in the beautiful kitchen boasting granite counters, SS Kitchen Aid appliances, a 5-burner gas cooktop & vent hood, & subway tile backsplash. Eat meals in the breakfast nook, dining room, or at the bar! Relax in the primary suite with a tray ceiling & windows overlooking the private rear view. The en-suite bath has a soaking tub, glass enclosed shower, custom walk-in closet with shelving & drawers. A private study with double doors can be used as a home office or a formal living room. Entertain on the covered deck w/ stairs leading down to the paver patio with a sitting wall! This home has it all- come see it today!
Home Details
Home Type
- Single Family
Est. Annual Taxes
- $4,462
Year Built
- Built in 2016
Lot Details
- Wooded Lot
- Lawn
- Property is zoned MX-3
HOA Fees
- $364 Monthly HOA Fees
Parking
- 2 Car Attached Garage
- Driveway
Home Design
- Brick Exterior Construction
- Hardboard
Interior Spaces
- 2,451 Sq Ft Home
- 1-Story Property
- Open Floorplan
- Built-In Features
- Ceiling Fan
- Self Contained Fireplace Unit Or Insert
- Entrance Foyer
- Great Room with Fireplace
- Crawl Space
Kitchen
- Breakfast Bar
- Built-In Oven
- Gas Cooktop
- Range Hood
- Microwave
- Plumbed For Ice Maker
- Dishwasher
- Kitchen Island
- Disposal
Flooring
- Wood
- Tile
Bedrooms and Bathrooms
- 3 Main Level Bedrooms
- Walk-In Closet
- Garden Bath
Outdoor Features
- Access To Lake
- Deck
- Covered patio or porch
Utilities
- Forced Air Heating and Cooling System
- Heating System Uses Natural Gas
Listing and Financial Details
- Assessor Parcel Number 217-335-21
Community Details
Overview
- Cams Association, Phone Number (704) 731-5560
- Built by Toll Brothers
- Regency At Palisades Subdivision, Waverly Floorplan
- Mandatory home owners association
Amenities
- Clubhouse
Recreation
- Golf Course Community
- Tennis Courts
- Indoor Game Court
- Recreation Facilities
- Fitness Center
- Community Indoor Pool
- Trails
Map
Home Values in the Area
Average Home Value in this Area
Tax History
| Year | Tax Paid | Tax Assessment Tax Assessment Total Assessment is a certain percentage of the fair market value that is determined by local assessors to be the total taxable value of land and additions on the property. | Land | Improvement |
|---|---|---|---|---|
| 2023 | $4,462 | $651,900 | $170,000 | $481,900 |
| 2022 | $4,809 | $532,000 | $125,000 | $407,000 |
| 2021 | $4,695 | $532,000 | $125,000 | $407,000 |
| 2020 | $4,668 | $532,000 | $125,000 | $407,000 |
| 2019 | $4,618 | $532,000 | $125,000 | $407,000 |
| 2018 | $3,970 | $348,200 | $46,000 | $302,200 |
| 2017 | $3,890 | $348,200 | $46,000 | $302,200 |
| 2016 | $505 | $100 | $100 | $0 |
Property History
| Date | Event | Price | Change | Sq Ft Price |
|---|---|---|---|---|
| 03/27/2025 03/27/25 | Price Changed | $757,000 | -1.3% | $309 / Sq Ft |
| 02/17/2025 02/17/25 | Price Changed | $767,000 | -0.3% | $313 / Sq Ft |
| 12/12/2024 12/12/24 | Price Changed | $769,000 | -0.8% | $314 / Sq Ft |
| 11/17/2024 11/17/24 | For Sale | $774,900 | 0.0% | $316 / Sq Ft |
| 10/27/2024 10/27/24 | Pending | -- | -- | -- |
| 08/03/2024 08/03/24 | For Sale | $774,900 | -- | $316 / Sq Ft |
Deed History
| Date | Type | Sale Price | Title Company |
|---|---|---|---|
| Warranty Deed | -- | None Listed On Document | |
| Special Warranty Deed | $528,500 | Westminster Title Agency |
Mortgage History
| Date | Status | Loan Amount | Loan Type |
|---|---|---|---|
| Previous Owner | $464,850 | New Conventional | |
| Previous Owner | $461,675 | New Conventional | |
| Previous Owner | $417,000 | New Conventional |
Similar Homes in Charlotte, NC
Source: Canopy MLS (Canopy Realtor® Association)
MLS Number: 4166214
APN: 217-335-21
- 13102 Petrel Place
- 11031 Larkslea Ln
- 15927 Vale Ridge Dr
- 14920 High Bluff Ct
- 14629 Glen Valley Ct
- 14830 Creeks Edge Dr
- 14030 Turncloak Dr
- 15533 Capps Rd
- 14916 Creeks Edge Dr
- 15311 Lake Ridge Rd
- 15813 Capps Rd
- 15122 Lake Ridge Rd
- 15308 Lake Ridge Rd
- 15620 Lake Ridge Rd
- 15520 Capps Rd
- 82116 Standing Oak Dr
- 82112 Standing Oak Dr
- 15808 Lake Ridge Rd
- 15035 Batteliere Dr
- 45523 Misty Bluff Dr
