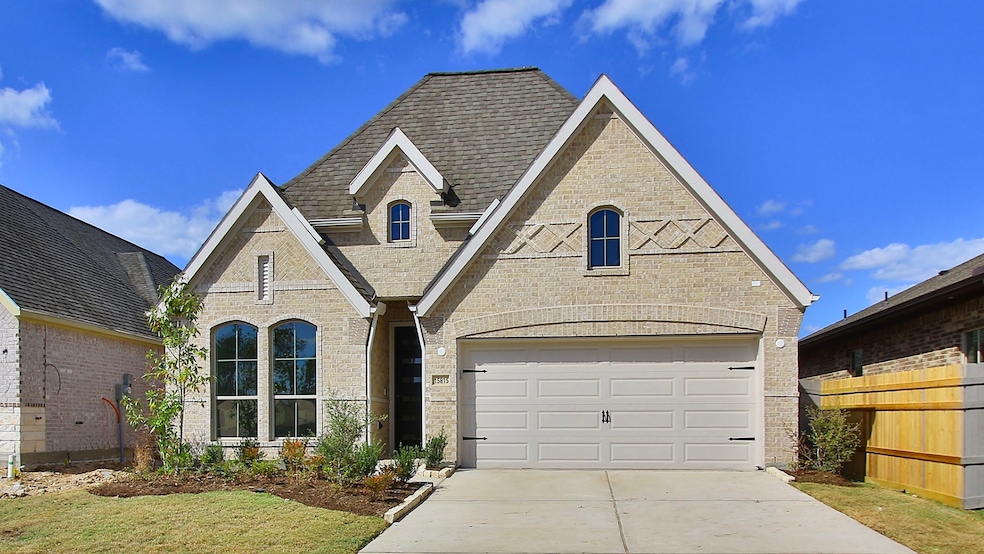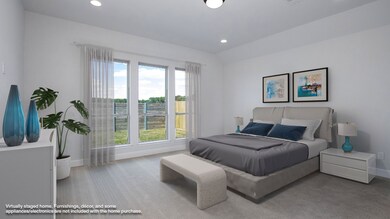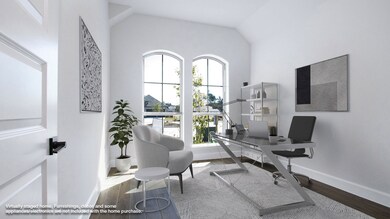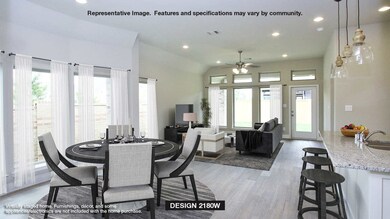
15815 Tamarin Tiger Ct Grangerland, TX 77302
Artavia NeighborhoodHighlights
- New Construction
- Deck
- High Ceiling
- Home Energy Rating Service (HERS) Rated Property
- Traditional Architecture
- Quartz Countertops
About This Home
As of March 2025READY FOR MOVE-IN! Extended entry with 12-foot ceiling leads to open kitchen, dining area and family room with 10-foot ceilings throughout. Kitchen features walk-in pantry, generous counter space and inviting island with built-in seating space. Dining area features wall of windows. Family room features wall of windows. Primary suite with 10-foot ceiling and wall of windows. Double doors lead to primary bath with dual vanities, garden tub, separate glass-enclosed shower and large walk-in closet with access to utility room. A guest suite with private bath adds to this one-story design. Covered backyard patio. Mud room off two-car garage.
Home Details
Home Type
- Single Family
Year Built
- Built in 2024 | New Construction
Lot Details
- 6,160 Sq Ft Lot
- Back Yard Fenced
HOA Fees
- $99 Monthly HOA Fees
Parking
- 2 Car Attached Garage
Home Design
- Traditional Architecture
- Brick Exterior Construction
- Slab Foundation
- Composition Roof
- Stone Siding
- Radiant Barrier
Interior Spaces
- 2,180 Sq Ft Home
- 1-Story Property
- High Ceiling
- Ceiling Fan
- Family Room Off Kitchen
- Combination Dining and Living Room
- Utility Room
- Washer and Electric Dryer Hookup
- Fire and Smoke Detector
Kitchen
- Breakfast Bar
- Walk-In Pantry
- Electric Oven
- Gas Cooktop
- Microwave
- Dishwasher
- Kitchen Island
- Quartz Countertops
- Disposal
Flooring
- Carpet
- Tile
Bedrooms and Bathrooms
- 4 Bedrooms
- 3 Full Bathrooms
- Double Vanity
- Soaking Tub
- Separate Shower
Eco-Friendly Details
- Home Energy Rating Service (HERS) Rated Property
- Energy-Efficient Windows with Low Emissivity
- Energy-Efficient HVAC
- Energy-Efficient Insulation
- Ventilation
Outdoor Features
- Deck
- Covered patio or porch
Schools
- San Jacinto Elementary School
- Moorhead Junior High School
- Caney Creek High School
Utilities
- Forced Air Zoned Heating and Cooling System
- Heating System Uses Gas
Community Details
- Cia Association, Phone Number (713) 948-7899
- Built by Perry Homes
- Artavia Subdivision
Map
Home Values in the Area
Average Home Value in this Area
Property History
| Date | Event | Price | Change | Sq Ft Price |
|---|---|---|---|---|
| 03/13/2025 03/13/25 | Sold | -- | -- | -- |
| 02/06/2025 02/06/25 | Pending | -- | -- | -- |
| 02/05/2025 02/05/25 | Price Changed | $429,900 | -2.3% | $197 / Sq Ft |
| 01/03/2025 01/03/25 | Price Changed | $439,900 | +2.8% | $202 / Sq Ft |
| 12/26/2024 12/26/24 | Price Changed | $427,900 | +1.9% | $196 / Sq Ft |
| 11/20/2024 11/20/24 | Price Changed | $419,900 | -1.9% | $193 / Sq Ft |
| 11/15/2024 11/15/24 | Price Changed | $427,900 | +1.9% | $196 / Sq Ft |
| 11/05/2024 11/05/24 | Price Changed | $419,900 | -1.9% | $193 / Sq Ft |
| 10/24/2024 10/24/24 | Price Changed | $427,900 | +0.5% | $196 / Sq Ft |
| 10/10/2024 10/10/24 | Price Changed | $425,900 | +0.2% | $195 / Sq Ft |
| 10/07/2024 10/07/24 | Price Changed | $424,900 | 0.0% | $195 / Sq Ft |
| 10/07/2024 10/07/24 | For Sale | $424,900 | -1.4% | $195 / Sq Ft |
| 09/05/2024 09/05/24 | Pending | -- | -- | -- |
| 09/05/2024 09/05/24 | For Sale | $430,900 | -- | $198 / Sq Ft |
Similar Homes in Grangerland, TX
Source: Houston Association of REALTORS®
MLS Number: 94870929
- 18411 Chameleon Ct
- 18423 Chameleon Ct
- 18435 Chameleon Ct
- 18447 Chameleon Ct
- 18431 Chameleon Ct
- 18343 Lemmon Ln
- 18418 Chameleon Ct
- 18443 Chameleon Ct
- 18436 Chameleon Ct
- 18410 Madrigal Morning
- 18446 Chameleon Ct
- 18463 Chameleon Ct
- 15723 Saffron Summer St
- 15706 Saffron Summer St
- 18318 Butterfield Dr
- 15702 Saffron Summer St
- 15703 Saffron Summer St
- 16138 Rita Rd
- 16142 Rita Rd
- 16146 Rita Rd





