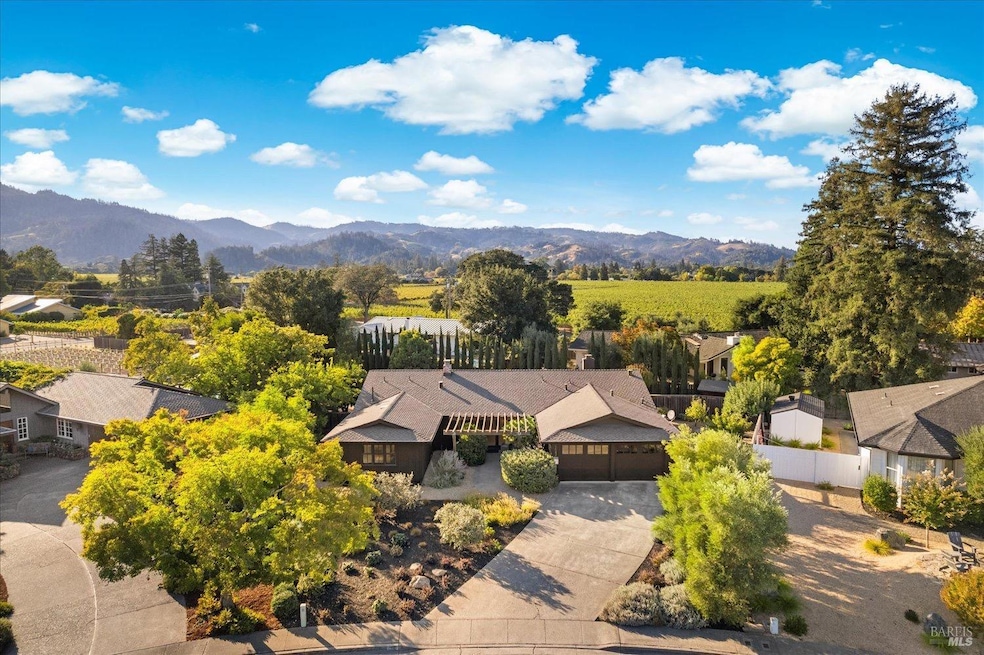
1582 Arrowhead Dr Saint Helena, CA 94574
Highlights
- Wine Cellar
- Vineyard View
- Engineered Wood Flooring
- Saint Helena Primary School Rated A
- Living Room with Fireplace
- Great Room
About This Home
As of March 2025Experience the benefits of being connected to nature while you're at home with this biophilic designed property. Tucked away on a private cul-de-sac and nestled between the lush vineyards of the west side of Saint Helena, rests this stately sanctuary located minutes to the prominent downtown area. Appreciate the blank canvas ready for your vision to create an outdoor utopia with unlimited possibilities including Recreation (sport court, bocce ball court), Enjoyment (infinity edge pool and spa, organic garden), Social and Familial gatherings (construct an ADU) and ultimate tranquility with private lounging and relaxation areas. The main house is graced with features such as custom bookcases, a dedicated temperature-controlled wine room, oak hardwood flooring and three fireplaces enveloping a spacious and functional layout. The house has been properly maintained including a new roof and exterior painting this year. All that is left is for your vision to harmonize with the already existing unique floor plan and parcel to complete your definition of Napa Valley living.
Home Details
Home Type
- Single Family
Est. Annual Taxes
- $14,824
Year Built
- Built in 1974 | Remodeled
Lot Details
- 0.36 Acre Lot
- Street terminates at a dead end
- South Facing Home
- Wood Fence
- Back Yard Fenced
- Landscaped
- Backyard Sprinklers
- Low Maintenance Yard
Parking
- 2 Car Attached Garage
- Garage Door Opener
- Guest Parking
Property Views
- Vineyard
- Mountain
Home Design
- Concrete Foundation
- Slab Foundation
- Shingle Roof
- Composition Roof
- Wood Siding
Interior Spaces
- 2,485 Sq Ft Home
- 1-Story Property
- Ceiling Fan
- Wood Burning Fireplace
- Fireplace With Gas Starter
- Brick Fireplace
- Electric Fireplace
- Wine Cellar
- Great Room
- Living Room with Fireplace
- 3 Fireplaces
- Combination Dining and Living Room
Kitchen
- Built-In Gas Oven
- Built-In Gas Range
- Microwave
- Dishwasher
- Kitchen Island
- Disposal
Flooring
- Engineered Wood
- Carpet
- Tile
Bedrooms and Bathrooms
- 3 Bedrooms
- Walk-In Closet
- Bathroom on Main Level
- Bathtub with Shower
Laundry
- Laundry closet
- Stacked Washer and Dryer
- 220 Volts In Laundry
Home Security
- Security System Owned
- Carbon Monoxide Detectors
- Fire and Smoke Detector
Outdoor Features
- Patio
- Shed
Utilities
- Central Heating and Cooling System
- Heating System Uses Natural Gas
- 220 Volts
- Natural Gas Connected
- Septic System
- Internet Available
- Cable TV Available
Listing and Financial Details
- Assessor Parcel Number 027-520-019-000
Map
Home Values in the Area
Average Home Value in this Area
Property History
| Date | Event | Price | Change | Sq Ft Price |
|---|---|---|---|---|
| 03/11/2025 03/11/25 | Sold | $2,500,000 | -7.4% | $1,006 / Sq Ft |
| 01/25/2025 01/25/25 | Pending | -- | -- | -- |
| 10/08/2024 10/08/24 | For Sale | $2,700,000 | -- | $1,087 / Sq Ft |
Tax History
| Year | Tax Paid | Tax Assessment Tax Assessment Total Assessment is a certain percentage of the fair market value that is determined by local assessors to be the total taxable value of land and additions on the property. | Land | Improvement |
|---|---|---|---|---|
| 2023 | $14,824 | $1,369,390 | $710,162 | $659,228 |
| 2022 | $14,079 | $1,342,540 | $696,238 | $646,302 |
| 2021 | $13,894 | $1,316,217 | $682,587 | $633,630 |
| 2020 | $13,755 | $1,302,721 | $675,588 | $627,133 |
| 2019 | $13,515 | $1,277,179 | $662,342 | $614,837 |
| 2018 | $13,296 | $1,252,137 | $649,355 | $602,782 |
| 2017 | $13,046 | $1,227,586 | $636,623 | $590,963 |
| 2016 | $12,762 | $1,203,517 | $624,141 | $579,376 |
| 2015 | $12,579 | $1,177,560 | $614,766 | $562,794 |
| 2014 | $12,373 | $1,146,494 | $602,724 | $543,770 |
Mortgage History
| Date | Status | Loan Amount | Loan Type |
|---|---|---|---|
| Previous Owner | $307,000 | New Conventional | |
| Previous Owner | $729,750 | New Conventional |
Deed History
| Date | Type | Sale Price | Title Company |
|---|---|---|---|
| Grant Deed | $2,500,000 | Fidelity National Title | |
| Interfamily Deed Transfer | -- | Chicago Title Co | |
| Grant Deed | $990,000 | Fidelity National Title Co | |
| Grant Deed | $947,500 | Old Republic Title Company | |
| Interfamily Deed Transfer | -- | None Available |
Similar Homes in the area
Source: Bay Area Real Estate Information Services (BAREIS)
MLS Number: 324077942
APN: 027-520-019
- 22 S Crane Ave
- 90 Dahlia St
- 1316 Sulphur Springs Ave
- 204 Rosebud Ln
- 1040 Valley View St
- 1077 Valley View St
- 1149 Hudson Ave
- 1148 Hudson Ave
- 1134 Valley View St
- 250 Nemo Ct
- 1191 Hudson Ave
- 0 Spring St
- 1814 Spring St
- 905 Allison Ave
- 1217 Allyn Ave
- 945 Brown St
- 1123 Oak Ave
- 1133 Oak Ave
- 1664 Spring St
- 1243 Stockton St
