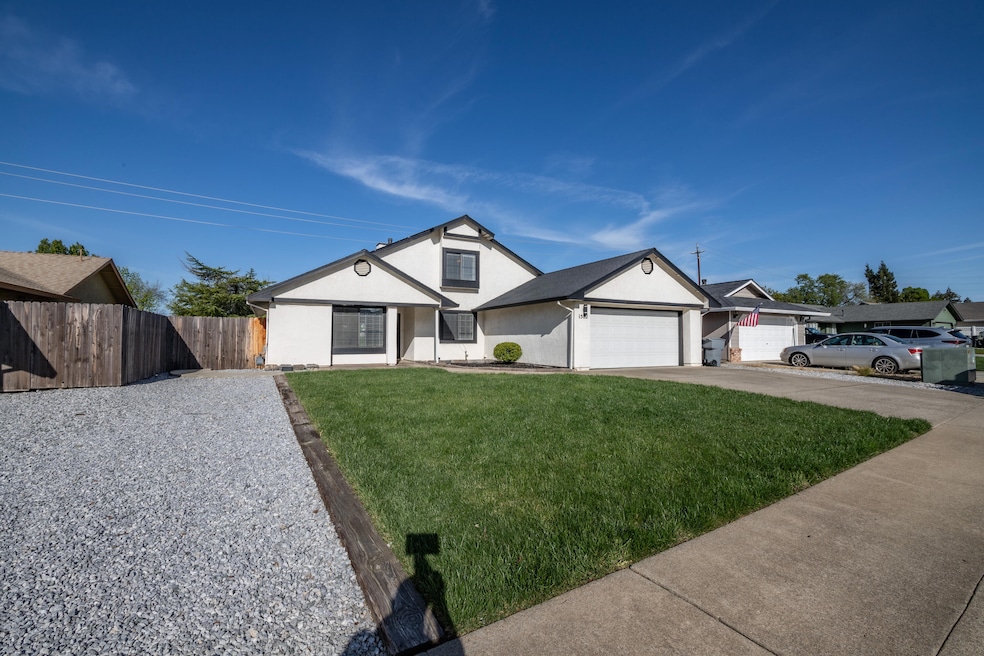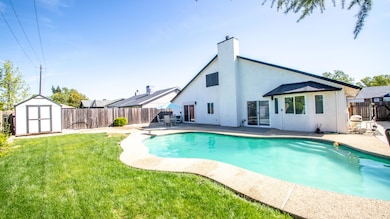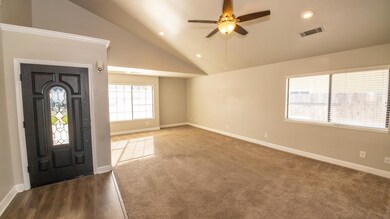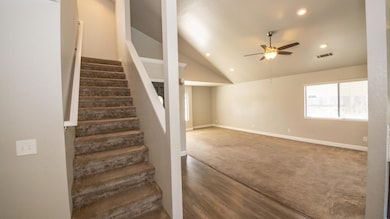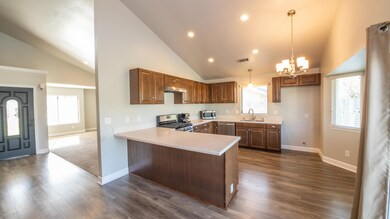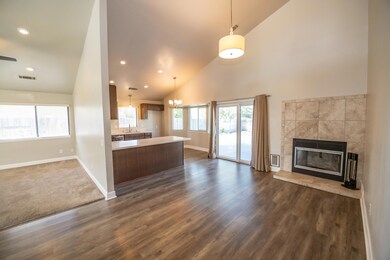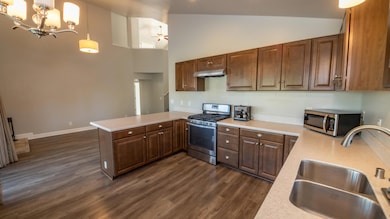
1582 Marigold Way Redding, CA 96003
North Shasta View NeighborhoodEstimated payment $3,168/month
Total Views
2,401
4
Beds
2.5
Baths
1,880
Sq Ft
$263
Price per Sq Ft
Highlights
- Parking available for a boat
- Deck
- Solid Surface Countertops
- Foothill High School Rated A-
- Contemporary Architecture
- No HOA
About This Home
Looking for a home with room to expand your family or just more space to enjoy. Features an inground pool to cool off when the summer heat hits with solar owned a bonus. 4th bedroom with 1/2 bath, den/or office on the 2nd floor. Enjoy the Lema Ranch trails just minutes away. Schools, shopping and freeway close by. Convenience for the busy family.
Open House Schedule
-
Saturday, April 26, 202511:00 am to 1:00 pm4/26/2025 11:00:00 AM +00:004/26/2025 1:00:00 PM +00:00Cruise on over to 1582 Marigold Way,96003 and view this up-dated 2-story home in Ravenwood Estates. Pool to keep you cool during the summer months and solar owned. This 4/2 1/2 home is ready for new owners to add your special touch. Close to schools, Lema Ranch Trails, and shopping. Great neighbor. Please drop by, you won't be disappointed. 1582 Marigold Way, April 26th from 11:00 a.m. to 1:00 p.m. Agency respected.Add to Calendar
Property Details
Home Type
- Multi-Family
Est. Annual Taxes
- $4,854
Year Built
- Built in 1989
Lot Details
- Partially Fenced Property
- Manual Sprinklers System
Home Design
- Contemporary Architecture
- Property Attached
- Slab Foundation
- Composition Roof
- Stucco
Interior Spaces
- 1,880 Sq Ft Home
- 2-Story Property
- Dining Room with Fireplace
- Washer and Dryer Hookup
Kitchen
- Microwave
- Solid Surface Countertops
Bedrooms and Bathrooms
- 4 Bedrooms
Parking
- 2 Parking Spaces
- Off-Street Parking
- Parking available for a boat
- RV Access or Parking
Outdoor Features
- Deck
Schools
- Columbia Elementary School
- Mountain Gate Middle School
- Foothill High School
Utilities
- Forced Air Heating and Cooling System
- 220 Volts
Community Details
- No Home Owners Association
- Ravenwood Subdivision
Listing and Financial Details
- Assessor Parcel Number 077-360-007-000
Map
Create a Home Valuation Report for This Property
The Home Valuation Report is an in-depth analysis detailing your home's value as well as a comparison with similar homes in the area
Home Values in the Area
Average Home Value in this Area
Tax History
| Year | Tax Paid | Tax Assessment Tax Assessment Total Assessment is a certain percentage of the fair market value that is determined by local assessors to be the total taxable value of land and additions on the property. | Land | Improvement |
|---|---|---|---|---|
| 2024 | $4,854 | $456,319 | $58,366 | $397,953 |
| 2023 | $4,854 | $447,372 | $57,222 | $390,150 |
| 2022 | $4,695 | $438,600 | $56,100 | $382,500 |
| 2021 | $3,643 | $341,632 | $52,558 | $289,074 |
| 2020 | $3,615 | $338,130 | $52,020 | $286,110 |
| 2019 | $3,531 | $331,500 | $51,000 | $280,500 |
| 2018 | $2,646 | $242,081 | $45,037 | $197,044 |
| 2017 | $2,758 | $237,335 | $44,154 | $193,181 |
| 2016 | $2,580 | $232,683 | $43,289 | $189,394 |
| 2015 | $2,541 | $229,189 | $42,639 | $186,550 |
| 2014 | $2,476 | $224,700 | $41,804 | $182,896 |
Source: Public Records
Property History
| Date | Event | Price | Change | Sq Ft Price |
|---|---|---|---|---|
| 04/08/2025 04/08/25 | For Sale | $495,000 | +15.1% | $263 / Sq Ft |
| 05/19/2021 05/19/21 | Sold | $430,000 | +7.5% | $229 / Sq Ft |
| 02/24/2021 02/24/21 | Pending | -- | -- | -- |
| 02/14/2021 02/14/21 | For Sale | $399,900 | +23.0% | $213 / Sq Ft |
| 03/07/2018 03/07/18 | Sold | $325,000 | 0.0% | $173 / Sq Ft |
| 02/06/2018 02/06/18 | Pending | -- | -- | -- |
| 11/17/2017 11/17/17 | For Sale | $325,000 | -- | $173 / Sq Ft |
Source: Shasta Association of REALTORS®
Deed History
| Date | Type | Sale Price | Title Company |
|---|---|---|---|
| Grant Deed | $430,000 | Fidelity Natl Ttl Co Of Ca | |
| Interfamily Deed Transfer | -- | Placer Title Co | |
| Grant Deed | $325,000 | Placer Title Co | |
| Grant Deed | $325,000 | Placer Title Co | |
| Interfamily Deed Transfer | -- | Placer Title Co | |
| Grant Deed | $215,000 | Fidelity Natl Title Co Of Ca | |
| Interfamily Deed Transfer | -- | Alliance Title Company | |
| Interfamily Deed Transfer | -- | -- | |
| Interfamily Deed Transfer | -- | First American Title Co |
Source: Public Records
Mortgage History
| Date | Status | Loan Amount | Loan Type |
|---|---|---|---|
| Previous Owner | $332,844 | VA | |
| Previous Owner | $335,725 | VA | |
| Previous Owner | $201,000 | New Conventional | |
| Previous Owner | $209,549 | FHA | |
| Previous Owner | $80,000 | Credit Line Revolving | |
| Previous Owner | $40,000 | Credit Line Revolving | |
| Previous Owner | $130,000 | Credit Line Revolving | |
| Previous Owner | $48,000 | Credit Line Revolving | |
| Previous Owner | $101,250 | No Value Available |
Source: Public Records
Similar Homes in Redding, CA
Source: Shasta Association of REALTORS®
MLS Number: 25-1422
APN: 077-360-007-000
Nearby Homes
- 1550 Sterling Dr
- 1915 Jolie Way
- 2341 Old Alturas Rd
- 2425 Old Alturas Rd
- 1923 Jolie Way
- 1496 Oak Mesa Ln
- 2984 Salmonberry Dr
- 2866 Old Alturas Rd
- 2293 Milano Trail
- 1941 Salzburg Trail
- 1933 Salzburg Trail
- 1200 Lema Rd
- 2138 Old Alturas Rd
- 1577 Arroyo Manor Dr
- 1895 Dellwood Dr
- 1740 Dana Dr
- 2093 Victor Ave
- 1890 Manchester Dr
- 1909 Lindeena Ln
- 20039 Juanita Ln
