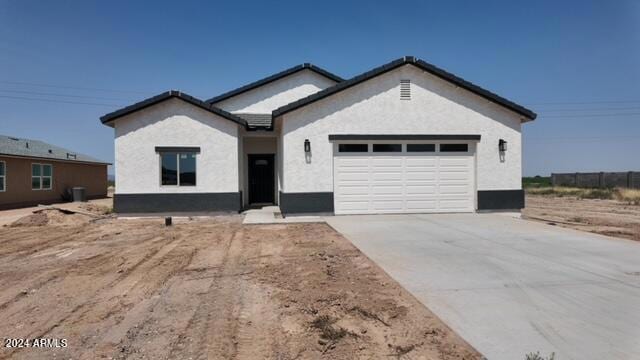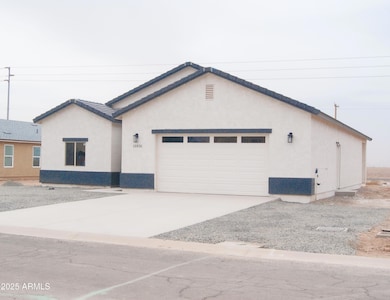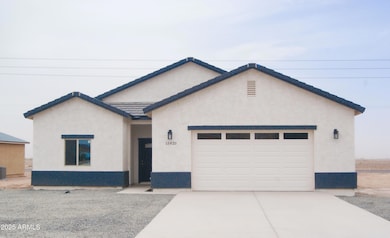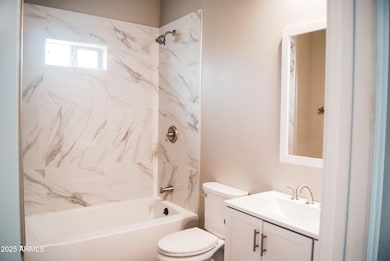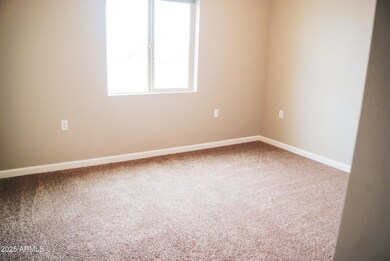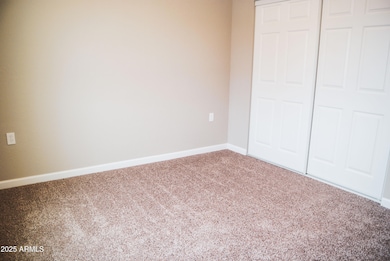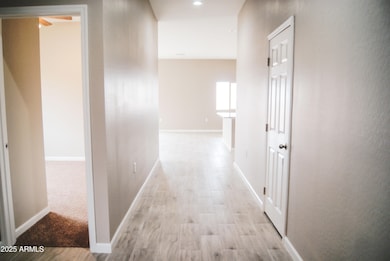
15820 S Animas Rd Arizona City, AZ 85123
Estimated payment $1,929/month
Total Views
1,641
3
Beds
2
Baths
1,800
Sq Ft
$192
Price per Sq Ft
Highlights
- No HOA
- Tile Flooring
- 1-Story Property
- Cooling Available
- Heating Available
About This Home
Newly contracted home offering modern comfort and style! This stunning property features 3 bedrooms, 2 bathrooms, thoroughly designed with luxury finishes throughout. Enjoy the convenience of an oversized garage and driveway. Backyard brick wall will be installed before closing.
Home Details
Home Type
- Single Family
Est. Annual Taxes
- $88
Year Built
- Built in 2024
Lot Details
- 9,455 Sq Ft Lot
- Block Wall Fence
Parking
- 2 Car Garage
Home Design
- Wood Frame Construction
- Tile Roof
- Stucco
Interior Spaces
- 1,800 Sq Ft Home
- 1-Story Property
Flooring
- Carpet
- Tile
Bedrooms and Bathrooms
- 3 Bedrooms
- 2 Bathrooms
Schools
- Toltec Elementary School
- Vista Grande High School
Utilities
- Cooling Available
- Heating Available
Community Details
- No Home Owners Association
- Association fees include no fees
- Arizona City Unit Ten Subdivision
Listing and Financial Details
- Tax Lot 238
- Assessor Parcel Number 407-11-238
Map
Create a Home Valuation Report for This Property
The Home Valuation Report is an in-depth analysis detailing your home's value as well as a comparison with similar homes in the area
Home Values in the Area
Average Home Value in this Area
Tax History
| Year | Tax Paid | Tax Assessment Tax Assessment Total Assessment is a certain percentage of the fair market value that is determined by local assessors to be the total taxable value of land and additions on the property. | Land | Improvement |
|---|---|---|---|---|
| 2025 | $88 | -- | -- | -- |
| 2024 | $84 | -- | -- | -- |
| 2023 | $87 | $2,127 | $2,127 | $0 |
| 2022 | $84 | $950 | $950 | $0 |
| 2021 | $88 | $983 | $0 | $0 |
| 2020 | $85 | $720 | $0 | $0 |
| 2019 | $82 | $560 | $0 | $0 |
| 2018 | $80 | $560 | $0 | $0 |
| 2017 | $82 | $880 | $0 | $0 |
| 2016 | $90 | $464 | $464 | $0 |
| 2014 | -- | $544 | $544 | $0 |
Source: Public Records
Property History
| Date | Event | Price | Change | Sq Ft Price |
|---|---|---|---|---|
| 03/08/2025 03/08/25 | Price Changed | $345,000 | -4.2% | $192 / Sq Ft |
| 12/23/2024 12/23/24 | For Sale | $360,000 | 0.0% | $200 / Sq Ft |
| 08/16/2024 08/16/24 | Off Market | $360,000 | -- | -- |
| 08/16/2024 08/16/24 | For Sale | $360,000 | -- | $200 / Sq Ft |
Source: Arizona Regional Multiple Listing Service (ARMLS)
Deed History
| Date | Type | Sale Price | Title Company |
|---|---|---|---|
| Warranty Deed | $8,000 | Pioneer Title Agency Inc | |
| Warranty Deed | $9,999 | Pioneer Title Agency Inc | |
| Interfamily Deed Transfer | -- | Accommodation | |
| Warranty Deed | $229,000 | -- | |
| Warranty Deed | $221,000 | Security Title Agency Inc | |
| Warranty Deed | $445,000 | Ticor Title Agency Of Az Inc | |
| Cash Sale Deed | $4,000 | First Financial Title Agency | |
| Warranty Deed | $58,000 | -- | |
| Interfamily Deed Transfer | -- | -- | |
| Cash Sale Deed | $2,500 | Fidelity National Title | |
| Interfamily Deed Transfer | -- | Fidelity National Title |
Source: Public Records
Mortgage History
| Date | Status | Loan Amount | Loan Type |
|---|---|---|---|
| Previous Owner | $183,200 | New Conventional | |
| Previous Owner | $343,200 | New Conventional | |
| Previous Owner | $43,500 | New Conventional |
Source: Public Records
Similar Homes in Arizona City, AZ
Source: Arizona Regional Multiple Listing Service (ARMLS)
MLS Number: 6732626
APN: 407-11-238
Nearby Homes
- 11171 W Penasco Dr
- 15941 S Animas Rd
- 11100 W Magdalena Dr
- 10955 W San Lazaro Dr
- 10998 W San Lazaro Dr
- 10990 W San Lazaro Dr Unit 775
- 10990 W Guaymas Dr
- 10836 W San Lazaro Dr Unit 779
- 10934 W Guaymas Dr
- 10781 W Guaymas Dr
- 11491 W Coloma Rd Unit 5
- 11403 Custer Rd
- 11535 W Coloma Rd Unit 3
- 11105 Laguna Dr
- 10810 W Torren Dr
- 0 W Nugget 17 Rd Unit 17
- 10876 W Torren Dr
- 16319 Squatter Rd Unit 76
- 11560 W Eucalyptus Dr Unit 74
- 10624 W San Lazaro Dr
