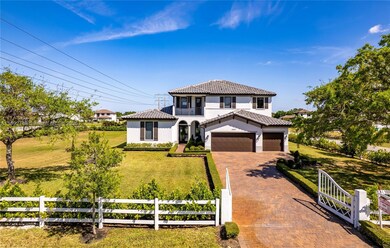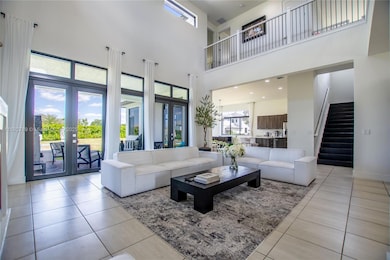
15821 SW 49th St Southwest Ranches, FL 33331
Green Meadows NeighborhoodEstimated payment $18,066/month
Highlights
- New Construction
- Concrete Pool
- Two Primary Bathrooms
- Hawkes Bluff Elementary School Rated A-
- RV or Boat Parking
- Maid or Guest Quarters
About This Home
One Of Kind Centrally located 2023 Estate Attributes 5,961 sq ft has 5 Bedrooms and 4.5 Bath, Loft, 3 Car Garage 1 Acre Lot fenced in With Pool, Trampoline, And Kids Playground, Comes With State of the art Appliances, A Chefs Style Kitchen, Hard Wood Floors in All Bedrooms and Through out 2nd Floor, Automatic Generator for any blackouts, 75 recessed exterior led accent Lighting. get the best of both worlds Country living in Southwest Ranches Equestrian Paradise And City living just minutes away Highways, Shops, Restaurants, Lounges, And Parks. 15 Min to Sawgrass Mills Mall and Amerant Bank Arena. Top 5 Biggest malls in US with full entertainment Complex Shops Restaurants Bars Lounges Movie Theater.
Take Advantage of this Mansion a once in a life time opportunity
Home Details
Home Type
- Single Family
Est. Annual Taxes
- $19,533
Year Built
- Built in 2023 | New Construction
Lot Details
- 1 Acre Lot
- South Facing Home
- Fenced
- Property is zoned RE
HOA Fees
- $252 Monthly HOA Fees
Parking
- 3 Car Garage
- Automatic Garage Door Opener
- Driveway
- Paver Block
- Open Parking
- RV or Boat Parking
Property Views
- Garden
- Pool
Home Design
- 2-Story Property
- Barrel Roof Shape
- Concrete Block And Stucco Construction
Interior Spaces
- 4,713 Sq Ft Home
- Vaulted Ceiling
- French Doors
- Family Room
- Loft
- Storage Room
- Attic
Kitchen
- Breakfast Area or Nook
- Eat-In Kitchen
- Built-In Oven
- Electric Range
- Microwave
- Ice Maker
- Dishwasher
- Snack Bar or Counter
- Disposal
Flooring
- Wood
- Concrete
- Ceramic Tile
Bedrooms and Bathrooms
- 5 Bedrooms
- Primary Bedroom on Main
- Closet Cabinetry
- Walk-In Closet
- Two Primary Bathrooms
- Maid or Guest Quarters
- Dual Sinks
- Roman Tub
- Bathtub
- Shower Only in Primary Bathroom
Laundry
- Laundry in Utility Room
- Dryer
- Washer
Home Security
- Security System Owned
- High Impact Door
- Fire and Smoke Detector
Pool
- Concrete Pool
- In Ground Pool
- Fence Around Pool
- Auto Pool Cleaner
Outdoor Features
- Patio
- Exterior Lighting
Schools
- Hawkes Bluff Elementary School
- Silver Trail Middle School
- Western High School
Utilities
- Central Heating and Cooling System
- Well
- Water Purifier
- Water Softener is Owned
- Septic Tank
Community Details
- Circle S Estates Subdivision
Listing and Financial Details
- Assessor Parcel Number 504028080140
Map
Home Values in the Area
Average Home Value in this Area
Tax History
| Year | Tax Paid | Tax Assessment Tax Assessment Total Assessment is a certain percentage of the fair market value that is determined by local assessors to be the total taxable value of land and additions on the property. | Land | Improvement |
|---|---|---|---|---|
| 2025 | $19,533 | $1,100,010 | $174,280 | $925,730 |
| 2024 | $4,283 | $1,091,280 | $174,280 | $925,730 |
| 2023 | $19,789 | $1,056,690 | $174,280 | $882,410 |
| 2022 | $4,283 | $239,630 | $239,630 | -- |
| 2021 | $4,283 | $239,630 | $239,630 | $0 |
Property History
| Date | Event | Price | Change | Sq Ft Price |
|---|---|---|---|---|
| 03/19/2025 03/19/25 | Price Changed | $2,900,000 | -3.3% | $615 / Sq Ft |
| 01/07/2025 01/07/25 | Price Changed | $2,999,900 | -11.8% | $637 / Sq Ft |
| 11/07/2024 11/07/24 | For Sale | $3,400,000 | -- | $721 / Sq Ft |
Deed History
| Date | Type | Sale Price | Title Company |
|---|---|---|---|
| Special Warranty Deed | $1,174,100 | -- |
Mortgage History
| Date | Status | Loan Amount | Loan Type |
|---|---|---|---|
| Open | $700,000 | New Conventional | |
| Closed | $356,000 | No Value Available |
Similar Homes in the area
Source: MIAMI REALTORS® MLS
MLS Number: A11692789
APN: 50-40-28-08-0140
- 5521 SW 162nd Ave
- 5401 SW 160th Ave
- 15901 SW 54th Place
- 5811 SW 164th Terrace
- 16715 Stratford Ct
- 5901 SW 160th Ave
- 16700 Berkshire Ct
- 16720 Stratford Ct
- 16710 Berkshire Ct
- 16730 Stratford Ct
- 6041 Superior Blvd
- 16745 Stratford Ct
- 16730 Berkshire Ct
- 16684 SW 59th Ct
- 16740 Berkshire Ct
- 5221 Hawkes Bluff Ave
- 15841 SW 61st St
- 16825 Stratford Ct
- 15821 SW 61st St
- 5210 Hawkes Bluff Ave






