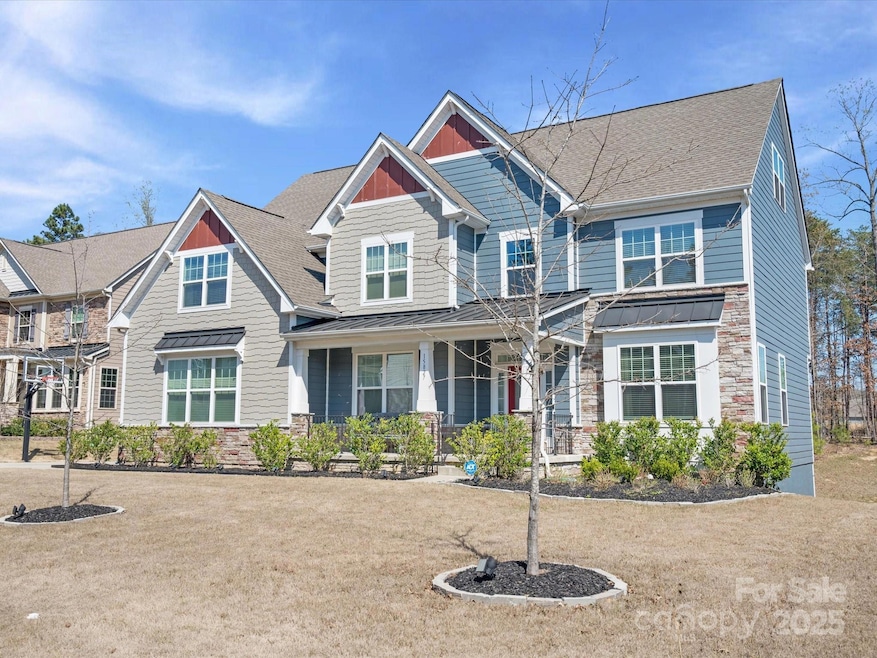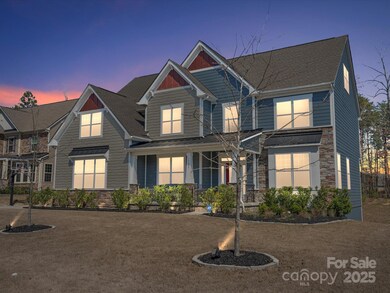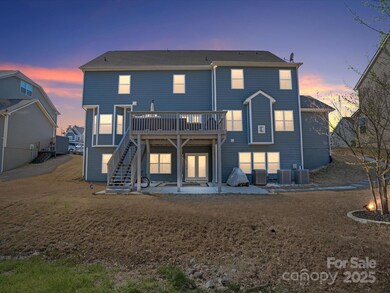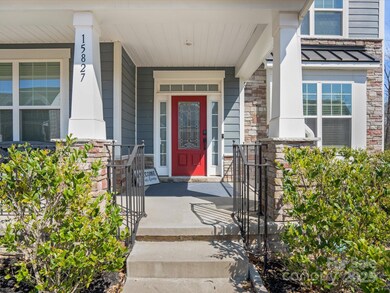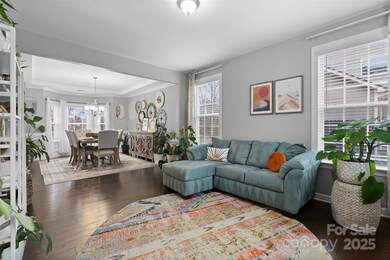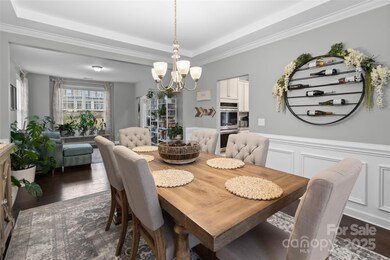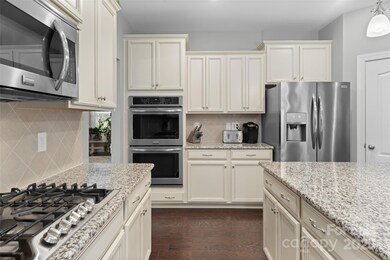
15827 Arabian Mews Ln Charlotte, NC 28278
The Palisades NeighborhoodHighlights
- Lap Pool
- Open Floorplan
- Deck
- Palisades Park Elementary School Rated A-
- Clubhouse
- Wooded Lot
About This Home
As of March 2025Welcome to 15827 Arabian Mews Lane, a stunning 7-bedroom, 6-bathroom home in the sought-after Charlotte neighborhood, The Palisades. Spanning 6,087 sq ft, this residence is bathed in natural light thanks to its western exposure. Inside, enjoy a seamless blend of carpet, hardwood, LVP, and tile floors. The chef's kitchen is a culinary delight, featuring a breakfast bar, nook, granite counters, double wall oven, gas cooktop, and dishwasher. Perfect for entertaining, the open kitchen flows into the family room. Additional spaces include a formal dining room, home office, media/recreation room, and a full basement. The primary ensuite offers a luxurious retreat with separate vanities, a soaking tub, and a walk-in shower. Outside, relax in the landscaped backyard with a barbecue area, deck, and front porch. Enjoy central heating, AC, a tankless hot water heater, a laundry room, and an attached 3-car garage, plus access to a community pool.
Last Agent to Sell the Property
COMPASS Brokerage Email: cyndi@bovenderteam.com License #342625

Home Details
Home Type
- Single Family
Est. Annual Taxes
- $4,566
Year Built
- Built in 2018
Lot Details
- Wooded Lot
- Property is zoned N1-A
HOA Fees
- $69 Monthly HOA Fees
Parking
- 3 Car Attached Garage
- Front Facing Garage
- Garage Door Opener
- Driveway
- 4 Open Parking Spaces
Home Design
- Transitional Architecture
- Stone Veneer
Interior Spaces
- 2.5-Story Property
- Open Floorplan
- Ceiling Fan
- Entrance Foyer
- Great Room with Fireplace
Kitchen
- Breakfast Bar
- Built-In Self-Cleaning Double Oven
- Electric Oven
- Gas Cooktop
- Microwave
- Plumbed For Ice Maker
- Dishwasher
- Kitchen Island
- Disposal
Flooring
- Wood
- Tile
- Vinyl
Bedrooms and Bathrooms
- Walk-In Closet
- 6 Full Bathrooms
- Garden Bath
Laundry
- Laundry Room
- Washer and Electric Dryer Hookup
Finished Basement
- Walk-Out Basement
- Basement Fills Entire Space Under The House
- Walk-Up Access
- Interior and Exterior Basement Entry
- Stubbed For A Bathroom
- Basement Storage
- Natural lighting in basement
Pool
- Lap Pool
- In Ground Pool
Outdoor Features
- Deck
- Covered patio or porch
Schools
- Palisades Park Elementary School
- Southwest Middle School
- Palisades High School
Utilities
- Forced Air Heating and Cooling System
- Vented Exhaust Fan
- Heat Pump System
- Heating System Uses Natural Gas
- Tankless Water Heater
- Gas Water Heater
Listing and Financial Details
- Assessor Parcel Number 217-262-30
Community Details
Overview
- Southern Trace Association
- Southern Trace Subdivision
- Mandatory home owners association
Amenities
- Picnic Area
- Clubhouse
Recreation
- Recreation Facilities
- Community Playground
- Community Pool
Map
Home Values in the Area
Average Home Value in this Area
Property History
| Date | Event | Price | Change | Sq Ft Price |
|---|---|---|---|---|
| 04/10/2025 04/10/25 | Price Changed | $881,000 | -0.8% | $144 / Sq Ft |
| 03/27/2025 03/27/25 | Price Changed | $888,000 | -1.9% | $145 / Sq Ft |
| 03/20/2025 03/20/25 | For Sale | $905,000 | +12.0% | $148 / Sq Ft |
| 03/04/2025 03/04/25 | Sold | $808,300 | -14.8% | $133 / Sq Ft |
| 02/03/2025 02/03/25 | Price Changed | $949,000 | -3.1% | $156 / Sq Ft |
| 01/16/2025 01/16/25 | For Sale | $979,000 | -- | $161 / Sq Ft |
Tax History
| Year | Tax Paid | Tax Assessment Tax Assessment Total Assessment is a certain percentage of the fair market value that is determined by local assessors to be the total taxable value of land and additions on the property. | Land | Improvement |
|---|---|---|---|---|
| 2023 | $4,566 | $656,800 | $125,000 | $531,800 |
| 2022 | $4,059 | $448,400 | $67,000 | $381,400 |
| 2021 | $3,963 | $448,400 | $67,000 | $381,400 |
| 2020 | $3,941 | $309,900 | $67,000 | $242,900 |
| 2019 | $167 | $309,900 | $67,000 | $242,900 |
| 2018 | $225 | $100 | $100 | $0 |
Mortgage History
| Date | Status | Loan Amount | Loan Type |
|---|---|---|---|
| Previous Owner | $73,443 | Credit Line Revolving | |
| Previous Owner | $48,159 | Credit Line Revolving | |
| Previous Owner | $560,000 | VA | |
| Previous Owner | $475,000 | VA | |
| Previous Owner | $455,000 | VA |
Deed History
| Date | Type | Sale Price | Title Company |
|---|---|---|---|
| Warranty Deed | $808,500 | Os National Title | |
| Special Warranty Deed | $455,000 | None Available |
Similar Homes in the area
Source: Canopy MLS (Canopy Realtor® Association)
MLS Number: 4121333
APN: 217-262-30
- 14125 Derby Farm Ln
- 15906 Youngblood Rd
- 13303 Hyperion Hills Ln
- 16709 Mckee Rd
- 15700 Youngblood Rd
- 15650 Youngblood Rd
- 14827 Batteliere Dr
- 9307 Dufaux Dr
- 14707 Batteliere Dr
- 14108 Rhone Valley Dr
- 15610 Youngblood Rd
- 16415 Capps Rd
- 15035 Batteliere Dr
- 9810 Daufuskie Dr
- 16521 Shallow Pond Rd
- 1923 Tracy Ct
- 13012 Hunting Birds Ln
- 17609 Caddy Ct
- 17627 Caddy Ct
- 3199 Windhaven Ln
