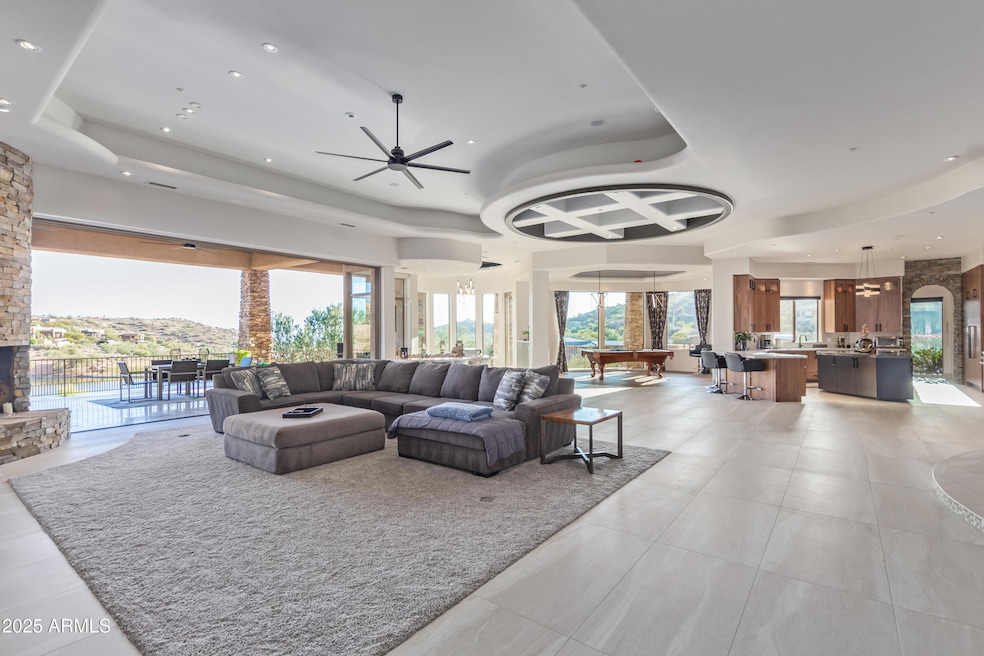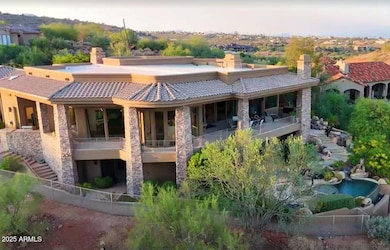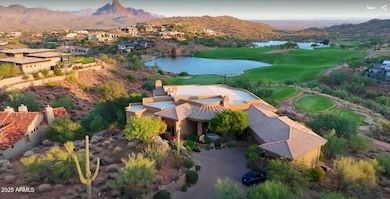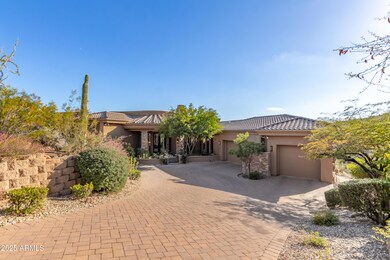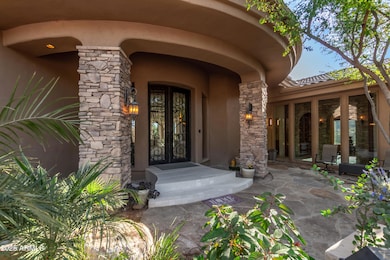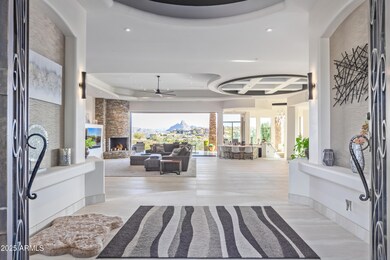
15827 E Firerock Country Club Dr Fountain Hills, AZ 85268
Estimated payment $24,775/month
Highlights
- Golf Course Community
- Fitness Center
- Private Pool
- Fountain Hills Middle School Rated A-
- Gated with Attendant
- 0.82 Acre Lot
About This Home
Experience the epitome of luxury in this newly remodeled home located in the prestigious Firerock Country Club. With breathtaking panoramic views of Red Mountain, sweeping cityscapes, and pristine golf course vistas that include the number 16 green and fairway and number 17 tee boxes and green, this property offers the ultimate in serene living. Designed for convenience, this home features all main-level living, ensuring both elegance and accessibility. Whether relaxing in your expansive living spaces or enjoying the tranquil beauty of the surrounding landscapes, this home embodies refined comfort in an exclusive golf community. Pictures do not do this home justice, it's a MUST SEE!
Sellers open to a quick close, long close or even a sale leaseback!
Home Details
Home Type
- Single Family
Est. Annual Taxes
- $9,790
Year Built
- Built in 2001
Lot Details
- 0.82 Acre Lot
- Desert faces the front and back of the property
- Wrought Iron Fence
HOA Fees
- $266 Monthly HOA Fees
Parking
- 3 Car Garage
Home Design
- Wood Frame Construction
- Tile Roof
- Block Exterior
- Stone Exterior Construction
- Stucco
Interior Spaces
- 6,940 Sq Ft Home
- 2-Story Property
- Wet Bar
- Vaulted Ceiling
- Ceiling Fan
- 3 Fireplaces
- Gas Fireplace
- Finished Basement
Kitchen
- Eat-In Kitchen
- Breakfast Bar
- Built-In Microwave
- Kitchen Island
- Granite Countertops
Flooring
- Wood
- Carpet
- Tile
Bedrooms and Bathrooms
- 4 Bedrooms
- Primary Bathroom is a Full Bathroom
- 5 Bathrooms
- Dual Vanity Sinks in Primary Bathroom
Pool
- Private Pool
- Spa
- Fence Around Pool
Outdoor Features
- Outdoor Fireplace
Schools
- Anasazi Elementary School
- Mountainside Middle School
- Desert Mountain High School
Utilities
- Cooling Available
- Heating unit installed on the ceiling
Listing and Financial Details
- Tax Lot 3
- Assessor Parcel Number 176-11-057
Community Details
Overview
- Association fees include ground maintenance, trash
- Firerock Community Association, Phone Number (480) 836-4323
- Built by Cullum Homes
- Firerock Country Club Subdivision
Amenities
- Clubhouse
- Recreation Room
Recreation
- Golf Course Community
- Tennis Courts
- Fitness Center
- Heated Community Pool
- Community Spa
- Bike Trail
Security
- Gated with Attendant
Map
Home Values in the Area
Average Home Value in this Area
Tax History
| Year | Tax Paid | Tax Assessment Tax Assessment Total Assessment is a certain percentage of the fair market value that is determined by local assessors to be the total taxable value of land and additions on the property. | Land | Improvement |
|---|---|---|---|---|
| 2025 | $9,790 | $178,008 | -- | -- |
| 2024 | $9,093 | $169,531 | -- | -- |
| 2023 | $9,093 | $195,000 | $39,000 | $156,000 |
| 2022 | $8,811 | $153,770 | $30,750 | $123,020 |
| 2021 | $9,657 | $146,880 | $29,370 | $117,510 |
| 2020 | $9,557 | $148,970 | $29,790 | $119,180 |
| 2019 | $9,713 | $151,750 | $30,350 | $121,400 |
| 2018 | $9,639 | $150,910 | $30,180 | $120,730 |
| 2017 | $9,204 | $150,660 | $30,130 | $120,530 |
| 2016 | $9,188 | $135,680 | $27,130 | $108,550 |
| 2015 | $8,548 | $130,070 | $26,010 | $104,060 |
Property History
| Date | Event | Price | Change | Sq Ft Price |
|---|---|---|---|---|
| 02/28/2025 02/28/25 | For Sale | $4,245,000 | +102.1% | $612 / Sq Ft |
| 03/23/2021 03/23/21 | Sold | $2,100,000 | -12.5% | $341 / Sq Ft |
| 02/11/2021 02/11/21 | Pending | -- | -- | -- |
| 11/27/2020 11/27/20 | For Sale | $2,399,000 | 0.0% | $390 / Sq Ft |
| 11/27/2020 11/27/20 | Price Changed | $2,399,000 | +14.2% | $390 / Sq Ft |
| 10/05/2020 10/05/20 | Off Market | $2,100,000 | -- | -- |
| 03/10/2020 03/10/20 | Price Changed | $2,499,000 | -6.6% | $406 / Sq Ft |
| 11/30/2019 11/30/19 | For Sale | $2,675,000 | -- | $435 / Sq Ft |
Deed History
| Date | Type | Sale Price | Title Company |
|---|---|---|---|
| Warranty Deed | $2,100,000 | Grand Canyon Title Agency | |
| Warranty Deed | -- | None Available | |
| Interfamily Deed Transfer | -- | Pacific Coast Title Company | |
| Interfamily Deed Transfer | -- | Pacific Coast Title Company | |
| Interfamily Deed Transfer | -- | None Available | |
| Interfamily Deed Transfer | -- | None Available | |
| Warranty Deed | $2,950,000 | Security Title Agency Inc | |
| Warranty Deed | -- | -- | |
| Interfamily Deed Transfer | -- | Title Court Services Inc | |
| Interfamily Deed Transfer | -- | Old Republic Title Agency | |
| Interfamily Deed Transfer | -- | Old Republic Title Agency | |
| Warranty Deed | $325,000 | First American Title |
Mortgage History
| Date | Status | Loan Amount | Loan Type |
|---|---|---|---|
| Open | $548,250 | New Conventional | |
| Closed | $500,000 | Commercial | |
| Previous Owner | $1,000,000 | Adjustable Rate Mortgage/ARM | |
| Previous Owner | $1,000,000 | Adjustable Rate Mortgage/ARM | |
| Previous Owner | $1,000,000 | Adjustable Rate Mortgage/ARM | |
| Previous Owner | $1,100,000 | Unknown | |
| Previous Owner | $325,000 | Credit Line Revolving | |
| Previous Owner | $2,000,000 | New Conventional | |
| Previous Owner | $350,000 | Credit Line Revolving | |
| Previous Owner | $969,100 | Purchase Money Mortgage | |
| Previous Owner | $993,000 | Purchase Money Mortgage | |
| Previous Owner | $120,000 | Credit Line Revolving | |
| Previous Owner | $292,500 | New Conventional |
Similar Homes in Fountain Hills, AZ
Source: Arizona Regional Multiple Listing Service (ARMLS)
MLS Number: 6827758
APN: 176-11-057
- 9624 N Copper Ridge Trail
- 15956 E Tombstone Trail
- 9815 N Copper Ridge Trail
- 9618 N Hidden Canyon Ct Unit 27
- 9130 N Lava Bluff Trail Unit 14
- 9631 N Four Peaks Way Unit 20
- 9817 N Rock Ridge Trail Unit 2
- 9130 N Hummingbird Trail
- 15504 E Firerock Country Club Dr
- 16117 E Shooting Star Trail
- 15949 E Ridgestone Dr
- 15921 E Ridgestone Dr
- 16010 E Summit View Dr
- 15526 E Desert Hawk Trail Unit 7
- 15512 E Desert Hawk Trail
- 9749 N Fireridge Trail
- 10125 N Mcdowell View Trail Unit 22
- 10039 N Mcdowell View Trail Unit 25
- 10039 N Mcdowell View Trail
- 16064 E Ridgestone Dr
