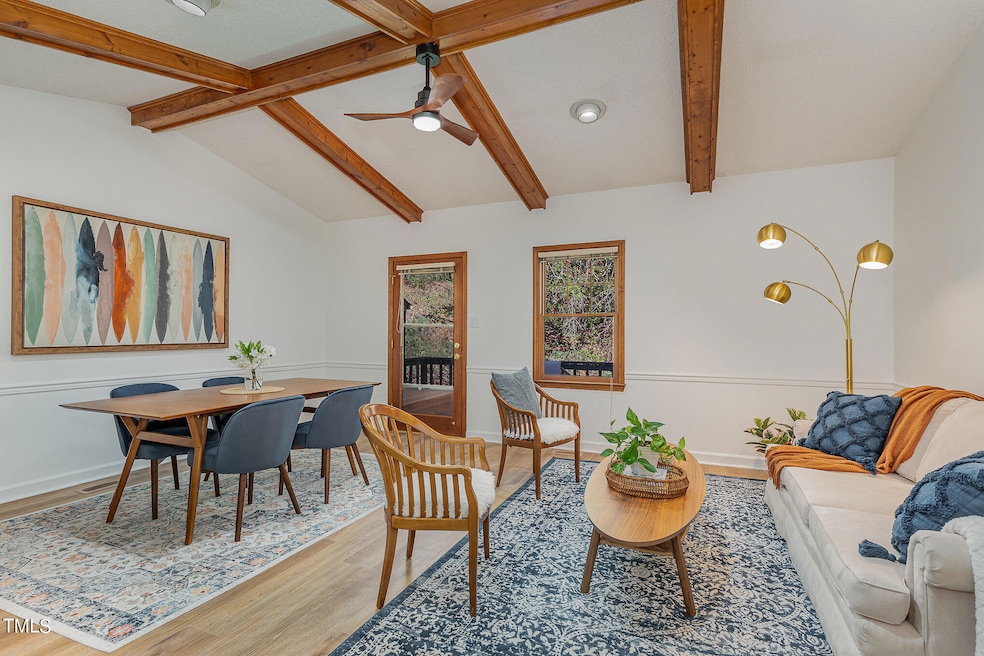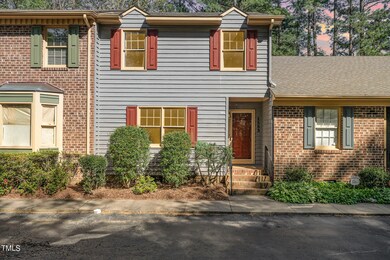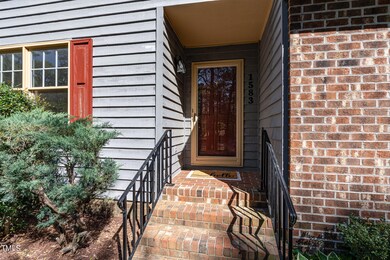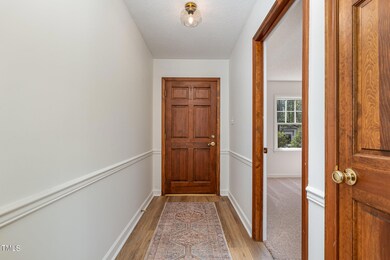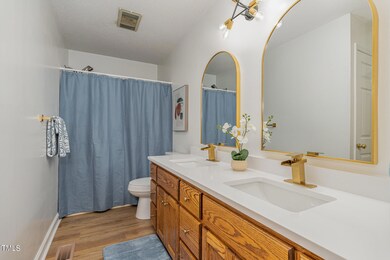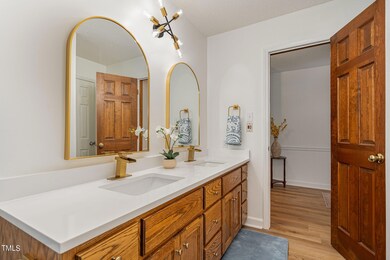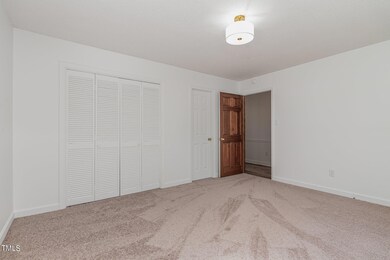
1583 Graham Ave Henderson, NC 27536
Highlights
- View of Trees or Woods
- Attic
- Outdoor Storage
- Transitional Architecture
- Central Living Area
- Luxury Vinyl Tile Flooring
About This Home
As of October 2024Light and warmth bathe this tastefully renovated townhome located in the quiet Woodridge Community of Henderson's West End. Vaulted ceilings, with wooden beams, draw you into the open-concept living room, dining room and kitchen. Here you'll be delighted by the sparkling quartz countertops, new stainless steel appliances, fresh paint, and luxury vinyl plank flooring. Dine al fresco on your private deck, enjoying the views of the woods behind your new home. After dinner, retreat upstairs to your primary suite that takes up the entire second floor. This generous space offers you a multi-use haven in every corner. Your large walk-in closet has easy access to the attic for extra storage. Located an arms reach from downtown, dining, entertainment, hospital and shopping. Includes three dedicated parking spaces. The HOA covers all exterior maintenance. Combined with the included one year warranty, you're welcomed to enjoy easy living.
Townhouse Details
Home Type
- Townhome
Est. Annual Taxes
- $1,667
Year Built
- Built in 1988 | Remodeled
HOA Fees
- $133 Monthly HOA Fees
Home Design
- Transitional Architecture
- Pillar, Post or Pier Foundation
- Architectural Shingle Roof
- Wood Siding
Interior Spaces
- 1,536 Sq Ft Home
- 2-Story Property
- Ceiling Fan
- Views of Woods
- Basement
- Crawl Space
- Attic
Kitchen
- Electric Range
- Range Hood
- Plumbed For Ice Maker
- Dishwasher
Flooring
- Carpet
- Luxury Vinyl Tile
Bedrooms and Bathrooms
- 2 Bedrooms
- 2 Full Bathrooms
Parking
- 3 Parking Spaces
- 3 Open Parking Spaces
Schools
- Rollins Annex Elementary School
- Vance County Middle School
- Vance County High School
Utilities
- Central Heating and Cooling System
- Water Heater
Additional Features
- Central Living Area
- Outdoor Storage
- Two or More Common Walls
Community Details
- Association fees include ground maintenance, maintenance structure
- Woodridge Townhomes HOA, Phone Number (252) 492-1553
- Woodridge Townhomes Subdivision
- Maintained Community
Listing and Financial Details
- Assessor Parcel Number 001301039
Map
Home Values in the Area
Average Home Value in this Area
Property History
| Date | Event | Price | Change | Sq Ft Price |
|---|---|---|---|---|
| 10/30/2024 10/30/24 | Sold | $223,000 | -0.9% | $145 / Sq Ft |
| 09/30/2024 09/30/24 | Pending | -- | -- | -- |
| 09/23/2024 09/23/24 | Price Changed | $225,000 | -2.1% | $146 / Sq Ft |
| 08/23/2024 08/23/24 | Price Changed | $229,900 | 0.0% | $150 / Sq Ft |
| 08/23/2024 08/23/24 | For Sale | $229,900 | -2.2% | $150 / Sq Ft |
| 08/23/2024 08/23/24 | Off Market | $235,000 | -- | -- |
| 07/16/2024 07/16/24 | Price Changed | $235,000 | -1.7% | $153 / Sq Ft |
| 06/17/2024 06/17/24 | For Sale | $239,000 | +54.2% | $156 / Sq Ft |
| 03/15/2024 03/15/24 | Sold | $155,000 | -8.8% | $101 / Sq Ft |
| 02/14/2024 02/14/24 | Pending | -- | -- | -- |
| 02/13/2024 02/13/24 | Price Changed | $169,995 | +0.1% | $111 / Sq Ft |
| 02/12/2024 02/12/24 | Price Changed | $169,900 | -15.0% | $111 / Sq Ft |
| 02/02/2024 02/02/24 | For Sale | $199,950 | -- | $131 / Sq Ft |
Tax History
| Year | Tax Paid | Tax Assessment Tax Assessment Total Assessment is a certain percentage of the fair market value that is determined by local assessors to be the total taxable value of land and additions on the property. | Land | Improvement |
|---|---|---|---|---|
| 2024 | $1,736 | $118,188 | $23,400 | $94,788 |
| 2023 | $1,667 | $94,326 | $25,000 | $69,326 |
| 2022 | $1,631 | $94,326 | $25,000 | $69,326 |
| 2021 | $1,511 | $94,326 | $25,000 | $69,326 |
| 2020 | $1,628 | $94,326 | $25,000 | $69,326 |
| 2019 | $1,623 | $94,326 | $25,000 | $69,326 |
| 2018 | $1,511 | $94,326 | $25,000 | $69,326 |
| 2017 | $1,616 | $94,326 | $25,000 | $69,326 |
| 2016 | $1,616 | $94,326 | $25,000 | $69,326 |
| 2015 | $1,402 | $109,930 | $17,000 | $92,930 |
| 2014 | $1,657 | $109,928 | $17,000 | $92,928 |
Mortgage History
| Date | Status | Loan Amount | Loan Type |
|---|---|---|---|
| Open | $225,000 | New Conventional | |
| Previous Owner | $147,000 | New Conventional |
Deed History
| Date | Type | Sale Price | Title Company |
|---|---|---|---|
| Warranty Deed | $223,000 | None Listed On Document | |
| Special Warranty Deed | $155,000 | None Listed On Document | |
| Gift Deed | -- | None Available | |
| Deed | $76,000 | -- |
Similar Homes in Henderson, NC
Source: Doorify MLS
MLS Number: 10036135
APN: 0013-01039
- 1581 Graham Ave Unit 3
- 1308 Oakridge Ave Unit 3
- 1723 Lynne Ave
- Lot 5 Sidney Hill
- 1517 Peace St
- 204 Par Dr
- 407 Eagle Ct
- 1704 Cypress Dr
- 1809 Waddill Way
- 2118 N Woodland Rd
- 1405 Parham St
- 431 Waddill St
- 1822 Ruin Creek Rd
- 2040 Fernwood Dr Unit 3
- 2535 Fairway Dr Unit 3
- 1101 Brookrun Rd
- 1105 Brookrun Rd
- 1106 Brookrun Rd
- 1102 Brookrun Rd
- 1104 Brookrun Rd
