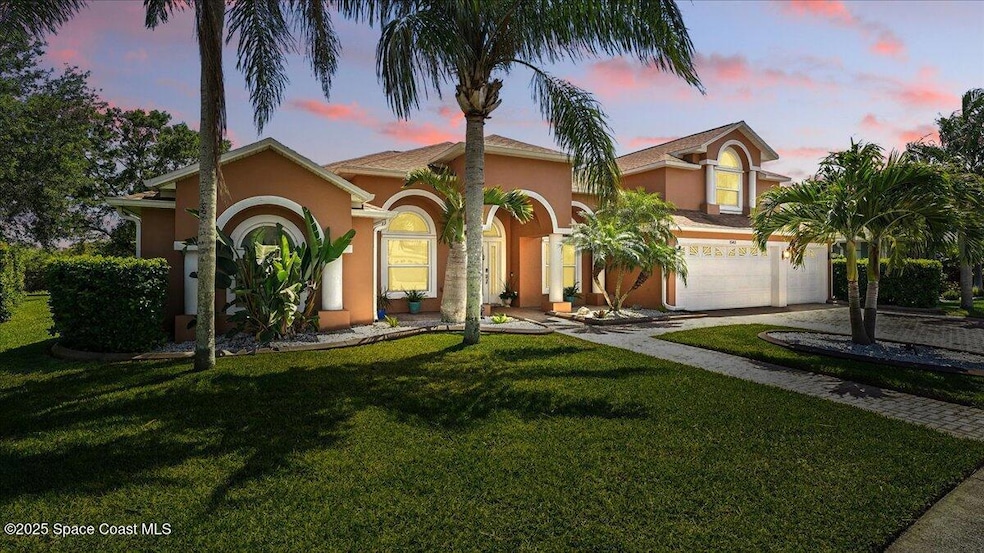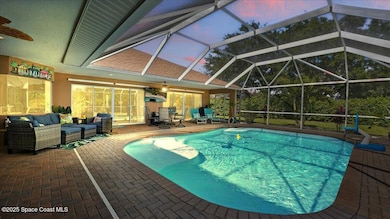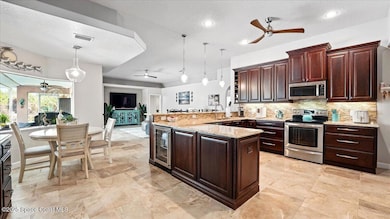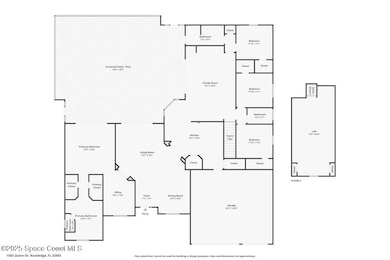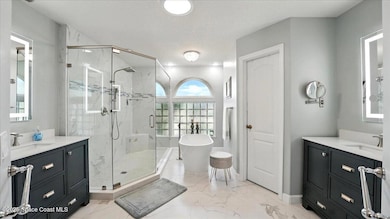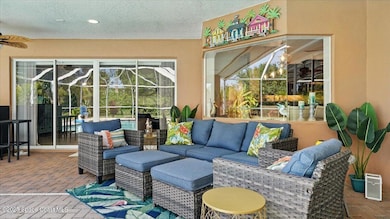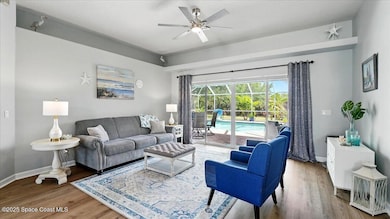
1583 Quinn Dr Rockledge, FL 32955
Villages of Viera East NeighborhoodEstimated payment $5,365/month
Highlights
- In Ground Pool
- Views of Preserve
- Contemporary Architecture
- Viera High School Rated A-
- Open Floorplan
- Main Floor Primary Bedroom
About This Home
Welcome to your dream home! 4bed+ofc Zoned for Viera Middle School, this Damar Homes Catalina model blends elegant formal living areas with relaxed, open spaces, plus a versatile bonus room on the second level. This kitchen is designed for both style and connection, making it easy for everyone to stay part of the conversation. Featuring rich, warm cabinetry, granite countertops & large pantry. The bay window offers a picturesque view of the pool, adding to the inviting atmosphere. Perfect for hosting gatherings of any size, the home features a spacious owner's suite that serves as a retreat, complete with a walk-in closets, private office, and a beautifully remodeled ensuite bathroom with soaking tub & large shower. The additional bedrooms are generously sized with a thoughtful three-way split design. Pool bath also remodeled with tile wrapped shower. Conservation lot adds privacy to your oasis. 20 min to Port Canaveral, beaches & NASA - only 10 minutes to shopping & restaurant
Home Details
Home Type
- Single Family
Est. Annual Taxes
- $6,553
Year Built
- Built in 2001 | Remodeled
Lot Details
- 0.27 Acre Lot
- North Facing Home
- Front and Back Yard Sprinklers
HOA Fees
- $28 Monthly HOA Fees
Parking
- 3 Car Garage
- Garage Door Opener
Property Views
- Views of Preserve
- Views of Woods
Home Design
- Contemporary Architecture
- Shingle Roof
- Block Exterior
- Asphalt
- Stucco
Interior Spaces
- 3,438 Sq Ft Home
- 2-Story Property
- Open Floorplan
- Ceiling Fan
- Family Room
- Living Room
- Dining Room
- Home Office
- Bonus Room
- Screened Porch
Kitchen
- Breakfast Area or Nook
- Breakfast Bar
- Convection Oven
- Electric Range
- Dishwasher
- Wine Cooler
Flooring
- Carpet
- Laminate
- Tile
Bedrooms and Bathrooms
- 4 Bedrooms
- Primary Bedroom on Main
- Split Bedroom Floorplan
- Dual Closets
- 3 Full Bathrooms
- Separate Shower in Primary Bathroom
Laundry
- Laundry Room
- Washer and Electric Dryer Hookup
Eco-Friendly Details
- Energy-Efficient Appliances
Pool
- In Ground Pool
- Screen Enclosure
- Pool Sweep
Schools
- Williams Elementary School
- Viera Middle School
- Viera High School
Utilities
- Central Heating and Cooling System
- Electric Water Heater
Listing and Financial Details
- Assessor Parcel Number 25-36-27-01-0000a.0-0011.00
Community Details
Overview
- Templeton In Viera East Fairway Mgt Association, Phone Number (321) 777-7575
- Templeton Subdivision Viera N Pud Parcel
- Greenbelt
Recreation
- Community Basketball Court
- Community Playground
- Park
- Jogging Path
Map
Home Values in the Area
Average Home Value in this Area
Tax History
| Year | Tax Paid | Tax Assessment Tax Assessment Total Assessment is a certain percentage of the fair market value that is determined by local assessors to be the total taxable value of land and additions on the property. | Land | Improvement |
|---|---|---|---|---|
| 2023 | $6,494 | $459,390 | $0 | $0 |
| 2022 | $6,114 | $446,010 | $0 | $0 |
| 2021 | $6,422 | $433,020 | $84,000 | $349,020 |
| 2020 | $4,464 | $279,100 | $0 | $0 |
| 2019 | $4,420 | $272,830 | $0 | $0 |
| 2018 | $4,437 | $267,750 | $0 | $0 |
| 2017 | $4,482 | $262,250 | $0 | $0 |
| 2016 | $4,557 | $256,860 | $73,500 | $183,360 |
| 2015 | $4,663 | $255,080 | $73,500 | $181,580 |
| 2014 | $4,678 | $253,060 | $60,900 | $192,160 |
Property History
| Date | Event | Price | Change | Sq Ft Price |
|---|---|---|---|---|
| 04/11/2025 04/11/25 | For Sale | $860,000 | +61.7% | $250 / Sq Ft |
| 08/04/2020 08/04/20 | Sold | $532,000 | 0.0% | $155 / Sq Ft |
| 06/14/2020 06/14/20 | Pending | -- | -- | -- |
| 06/13/2020 06/13/20 | For Sale | $532,000 | -- | $155 / Sq Ft |
Deed History
| Date | Type | Sale Price | Title Company |
|---|---|---|---|
| Warranty Deed | $532,000 | Title Guaranty Agency Inc | |
| Warranty Deed | $277,600 | -- |
Mortgage History
| Date | Status | Loan Amount | Loan Type |
|---|---|---|---|
| Open | $50,000 | New Conventional | |
| Open | $513,739 | New Conventional | |
| Previous Owner | $237,500 | New Conventional | |
| Previous Owner | $267,000 | Unknown | |
| Previous Owner | $263,675 | No Value Available |
Similar Homes in Rockledge, FL
Source: Space Coast MLS (Space Coast Association of REALTORS®)
MLS Number: 1042390
APN: 25-36-27-01-0000A.0-0011.00
- 1682 Quinn Dr
- 4520 Manchester Dr
- 5188 Wexford Dr
- 4620 Manchester Dr
- 5088 Wexford Dr
- 5061 Somerville Dr
- 4968 Wexford Dr
- 1073 Brumpton Place
- 1316 Clubhouse Dr
- 5240 Somerville Dr
- 2037 Auburn Lakes Dr
- 5081 Pointed Bill Ct
- 1917 Auburn Lakes Dr
- 1773 Sun Gazer Dr
- 1873 Sun Gazer Dr
- 4855 Bren Ct
- 1720 Sun Gazer Dr
- 933 Cormorant Ct
- 483 Wynfield Cir
- 4070 Orion Way
