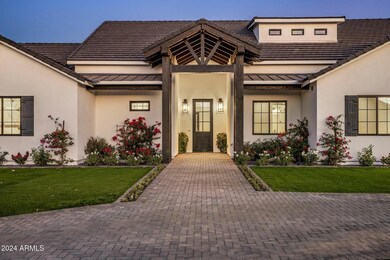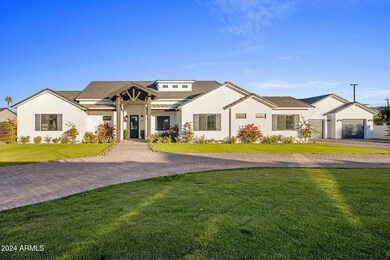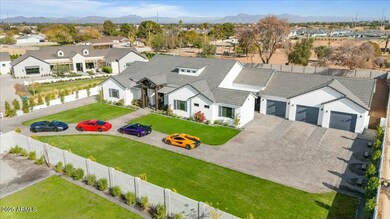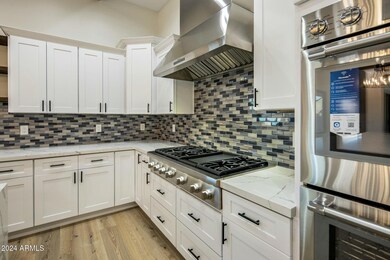
1583 S 155th St Gilbert, AZ 85296
East Gilbert NeighborhoodHighlights
- Horses Allowed On Property
- RV Gated
- Wood Flooring
- Finley Farms Elementary School Rated A-
- 0.91 Acre Lot
- No HOA
About This Home
As of April 2025Brand NEW Untouched Luxury Home! 6 Full Bedrooms + a Flex/Teen Room! Set on Acre Lot! Private Road! Great Gilbert Location close to SanTan Mall, shopping, dining, freeway & Downtown Gilbert. True Gourmet Kitchen w/ Huge Quartz Island, Thermador Appliances, Gas Range, Farmhouse sink, Dual Ovens, Floating Shelves, Veggie Sink & 6' Refrigerator/Freezer! Chef's Kitchen is open to the Breakfast/Dining Area & Large Family Room! Real Wood Beams throughout! Beautiful Wood Floors! Anderson Windows! Trane A/C Units! Energy efficiency w/ 2 tankless gas water heaters & Foam Insulation! BIG Tandem 6 car epoxy sealed garage w/ garage door access to backyard! Glass Anderson Slider Door! Lovely Laundry Room w/ Mud Room & Dog Wash! RV Gate! Attic Storage! Spa Like Primary Bath! Mom-in-law suite! & More! Beautiful Butcher Block in the Laundry Room & Pantry! Pantry has hook-up for a refrigerator! His & Her Master Closets! Her Closet has hook-up for a stackable washer & dryer! Rope lighting in the entryway! Custom front iron & glass front door! Paver Driveway! Sound insulated garage! 500 gallon sunken propane tank! Kohler & Delta plumbing fixtures! Smoked glass in the front (office) bedroom! Room to add on additional structures (guest house, RV garage, workshop, etc.)! Design your own custom backyard on the blank canvas! The backyard is perfect for a resort style pool, pickleball/sport court, putting green, outdoor kitchen, casita, ramada, fire pit, horseshoes.... the possibilities are endless!
Home Details
Home Type
- Single Family
Est. Annual Taxes
- $2,959
Year Built
- Built in 2024
Lot Details
- 0.91 Acre Lot
- Cul-De-Sac
- Private Streets
- Block Wall Fence
- Front and Back Yard Sprinklers
- Sprinklers on Timer
- Grass Covered Lot
Parking
- 6 Car Garage
- Electric Vehicle Home Charger
- Garage ceiling height seven feet or more
- Side or Rear Entrance to Parking
- Tandem Parking
- RV Gated
Home Design
- Wood Frame Construction
- Spray Foam Insulation
- Tile Roof
- Stucco
Interior Spaces
- 4,000 Sq Ft Home
- 1-Story Property
- Ceiling height of 9 feet or more
- Ceiling Fan
- Double Pane Windows
- Security System Owned
- Washer and Dryer Hookup
Kitchen
- Gas Cooktop
- Built-In Microwave
- ENERGY STAR Qualified Appliances
- Kitchen Island
Flooring
- Wood
- Carpet
- Tile
Bedrooms and Bathrooms
- 6 Bedrooms
- Primary Bathroom is a Full Bathroom
- 6.5 Bathrooms
- Dual Vanity Sinks in Primary Bathroom
- Bathtub With Separate Shower Stall
Accessible Home Design
- Roll-in Shower
- Doors are 32 inches wide or more
- No Interior Steps
Schools
- Finley Farms Elementary School
- Greenfield Junior High School
- Gilbert High School
Utilities
- Cooling Available
- Zoned Heating
- Propane
- Tankless Water Heater
- Water Softener
- Septic Tank
- High Speed Internet
- Cable TV Available
Additional Features
- ENERGY STAR Qualified Equipment
- Outdoor Storage
- Flood Irrigation
- Horses Allowed On Property
Listing and Financial Details
- Home warranty included in the sale of the property
- Tax Lot 3B
- Assessor Parcel Number 304-26-886-B
Community Details
Overview
- No Home Owners Association
- Association fees include no fees
- Built by Miller Custom Homes
- Ray Road & 154Th Place Lot 3 Mld Subdivision
Recreation
- Bike Trail
Map
Home Values in the Area
Average Home Value in this Area
Property History
| Date | Event | Price | Change | Sq Ft Price |
|---|---|---|---|---|
| 04/15/2025 04/15/25 | Sold | $1,900,000 | -5.0% | $475 / Sq Ft |
| 03/14/2025 03/14/25 | Pending | -- | -- | -- |
| 03/11/2025 03/11/25 | Price Changed | $1,999,000 | -4.8% | $500 / Sq Ft |
| 03/07/2025 03/07/25 | Price Changed | $2,099,900 | 0.0% | $525 / Sq Ft |
| 03/03/2025 03/03/25 | Price Changed | $2,100,000 | -4.5% | $525 / Sq Ft |
| 02/19/2025 02/19/25 | Price Changed | $2,199,000 | 0.0% | $550 / Sq Ft |
| 02/06/2025 02/06/25 | Price Changed | $2,199,900 | 0.0% | $550 / Sq Ft |
| 01/09/2025 01/09/25 | Price Changed | $2,200,000 | -4.3% | $550 / Sq Ft |
| 01/08/2025 01/08/25 | Price Changed | $2,299,500 | 0.0% | $575 / Sq Ft |
| 12/13/2024 12/13/24 | For Sale | $2,299,000 | -- | $575 / Sq Ft |
Tax History
| Year | Tax Paid | Tax Assessment Tax Assessment Total Assessment is a certain percentage of the fair market value that is determined by local assessors to be the total taxable value of land and additions on the property. | Land | Improvement |
|---|---|---|---|---|
| 2025 | $2,959 | $31,755 | -- | -- |
| 2024 | $1,747 | $30,243 | -- | -- |
| 2023 | $1,747 | $42,750 | $42,750 | $0 |
| 2022 | $1,704 | $27,960 | $27,960 | $0 |
Mortgage History
| Date | Status | Loan Amount | Loan Type |
|---|---|---|---|
| Open | $1,710,000 | New Conventional | |
| Previous Owner | $280,000 | New Conventional |
Deed History
| Date | Type | Sale Price | Title Company |
|---|---|---|---|
| Warranty Deed | $1,900,000 | First American Title Insurance | |
| Warranty Deed | $350,000 | Az Title Agency Llc |
Similar Homes in Gilbert, AZ
Source: Arizona Regional Multiple Listing Service (ARMLS)
MLS Number: 6794469
APN: 304-26-886B
- 13829 S 155th St
- 13447 S 155th St
- 1761 E Del Rio St
- 1763 S Red Rock St
- 1516 E Dublin St
- 1836 E Galveston St
- 1708 E Galveston St
- 2245 E Sherri Dr
- 1663 S Boulder St
- 1847 E Milky Way
- 1567 S Western Skies Dr
- 2028 E Devon Rd
- 1576 E Jasper Ct Unit E
- 2064 E Devon Rd
- 2217 E Devon Ct
- 1681 S Granite St
- 1528 E Harrison St
- 1446 E Oxford Ln
- 1480 E Harrison St
- 2025 S Val Vista Dr






