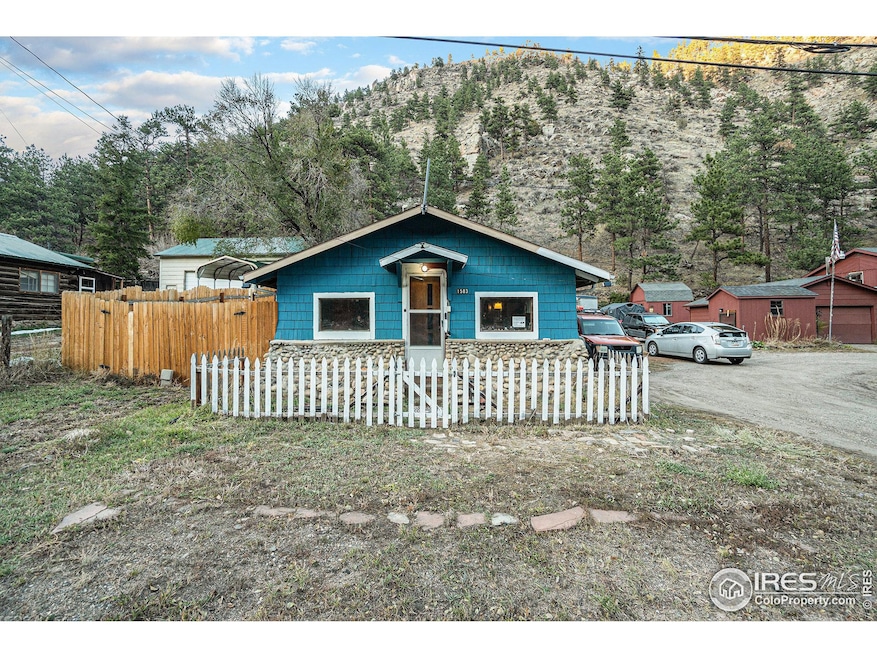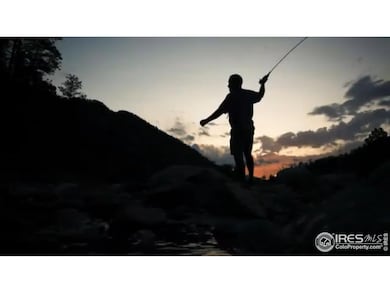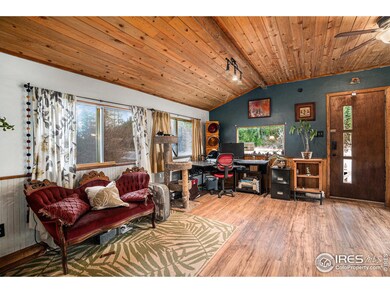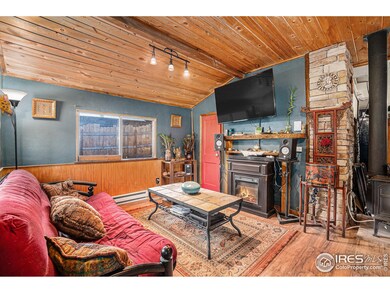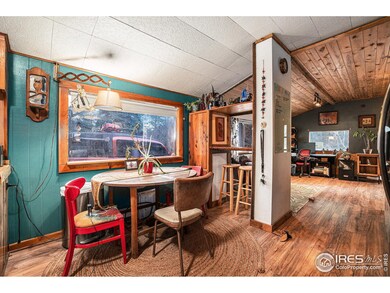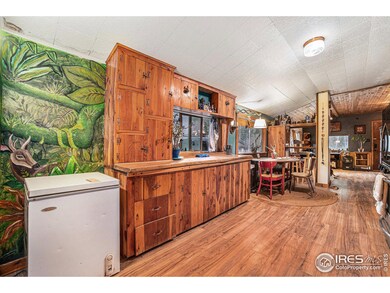
1583 W Us Highway 34 Loveland, CO 80537
Highlights
- Water Views
- Parking available for a boat
- Open Floorplan
- Big Thompson Elementary School Rated A-
- Spa
- Near a National Forest
About This Home
As of April 2025This is your perfect get away in the mountains! Only 13 miles away from Estes Park, 15 miles to Loveland, and fishing in the Big Thompson River is just across the street. This cute cabin would make a perfect home for you or a great VRBO! This cabin has been updated with a propane stove, new light fixtures, ceiling fans, new flooring, and new interior paint. The back shed has been converted into a bunkhouse that is fully insulated and has electricity. Enjoy the great outdoors with a seating area outback with a firepit. There's also plenty of room to park your RV! The only thing you can see is the beautiful mountain and the stars above. This is truly a hard to find gem.
Home Details
Home Type
- Single Family
Est. Annual Taxes
- $2,144
Year Built
- Built in 1925
Lot Details
- 7,405 Sq Ft Lot
- Property fronts a highway
- South Facing Home
- Southern Exposure
- Wood Fence
- Rock Outcropping
- Level Lot
Parking
- 1 Car Detached Garage
- Parking available for a boat
Property Views
- Water
- Mountain
Home Design
- Cabin
- Composition Roof
- Wood Shingle Exterior
Interior Spaces
- 1,001 Sq Ft Home
- 1-Story Property
- Open Floorplan
- Ceiling Fan
- Gas Fireplace
- Window Treatments
- Dining Room
- Crawl Space
Kitchen
- Eat-In Kitchen
- Gas Oven or Range
Flooring
- Carpet
- Vinyl
Bedrooms and Bathrooms
- 2 Bedrooms
- 1 Full Bathroom
- Primary bathroom on main floor
Laundry
- Laundry on main level
- Dryer
- Washer
Accessible Home Design
- No Interior Steps
Outdoor Features
- Spa
- Separate Outdoor Workshop
- Outdoor Storage
- Outbuilding
Schools
- Estes Park Elementary And Middle School
- Estes Park High School
Utilities
- Cooling Available
- Baseboard Heating
- Propane
- Septic System
- High Speed Internet
- Satellite Dish
- Cable TV Available
Community Details
- No Home Owners Association
- North Fork Subdivision
- Near a National Forest
Listing and Financial Details
- Assessor Parcel Number R0465097
Map
Home Values in the Area
Average Home Value in this Area
Property History
| Date | Event | Price | Change | Sq Ft Price |
|---|---|---|---|---|
| 04/15/2025 04/15/25 | Sold | $351,000 | -1.1% | $351 / Sq Ft |
| 01/24/2025 01/24/25 | Price Changed | $355,000 | -1.4% | $355 / Sq Ft |
| 11/15/2024 11/15/24 | For Sale | $360,000 | +61.4% | $360 / Sq Ft |
| 08/08/2019 08/08/19 | Off Market | $223,000 | -- | -- |
| 05/09/2019 05/09/19 | Sold | $223,000 | +1.4% | $223 / Sq Ft |
| 03/01/2019 03/01/19 | For Sale | $220,000 | -- | $220 / Sq Ft |
Tax History
| Year | Tax Paid | Tax Assessment Tax Assessment Total Assessment is a certain percentage of the fair market value that is determined by local assessors to be the total taxable value of land and additions on the property. | Land | Improvement |
|---|---|---|---|---|
| 2025 | $2,144 | $29,681 | $5,695 | $23,986 |
| 2024 | $2,144 | $29,681 | $5,695 | $23,986 |
| 2022 | $1,379 | $16,423 | $1,237 | $15,186 |
| 2021 | $1,412 | $16,896 | $1,273 | $15,623 |
| 2020 | $1,220 | $14,522 | $1,273 | $13,249 |
| 2019 | $1,201 | $14,522 | $1,273 | $13,249 |
| 2018 | $1,196 | $13,652 | $1,282 | $12,370 |
| 2017 | $1,041 | $13,652 | $1,282 | $12,370 |
| 2016 | $856 | $10,921 | $1,417 | $9,504 |
| 2015 | $846 | $10,920 | $1,420 | $9,500 |
| 2014 | $677 | $8,900 | $1,420 | $7,480 |
Mortgage History
| Date | Status | Loan Amount | Loan Type |
|---|---|---|---|
| Open | $13,785 | New Conventional | |
| Open | $344,642 | FHA | |
| Previous Owner | $217,965 | New Conventional | |
| Previous Owner | $215,298 | New Conventional |
Deed History
| Date | Type | Sale Price | Title Company |
|---|---|---|---|
| Warranty Deed | $351,000 | First American Title | |
| Warranty Deed | $223,000 | None Available | |
| Personal Reps Deed | $45,000 | None Available | |
| Interfamily Deed Transfer | -- | None Available |
Similar Homes in Loveland, CO
Source: IRES MLS
MLS Number: 1022331
APN: 15032-05-018
- 329 Snow Top Dr
- 291 Palisade Mountain Dr
- 51 Wolf Dr
- 396 Snow Top Dr
- 52 Buff Ct
- 491 Snow Top Dr
- 1843 Palisade Mountain Dr
- 156 Lakeview Dr
- 1780 Palisade Mountain Dr
- 102 Spruce Mountain Dr
- 938 Snow Top Dr
- 167 Waltonia Rd Unit 171 & 201
- 85 Chipmunk Place
- 1153 Spruce Mountain Dr
- 286 Wren Place
- 76 Cairn Ct
- 0 Cedar Park Dr Unit 1031446
- 2278 Spruce Mountain Dr
- 7010 Storm Mountain Dr
- 11543 County Road 43
