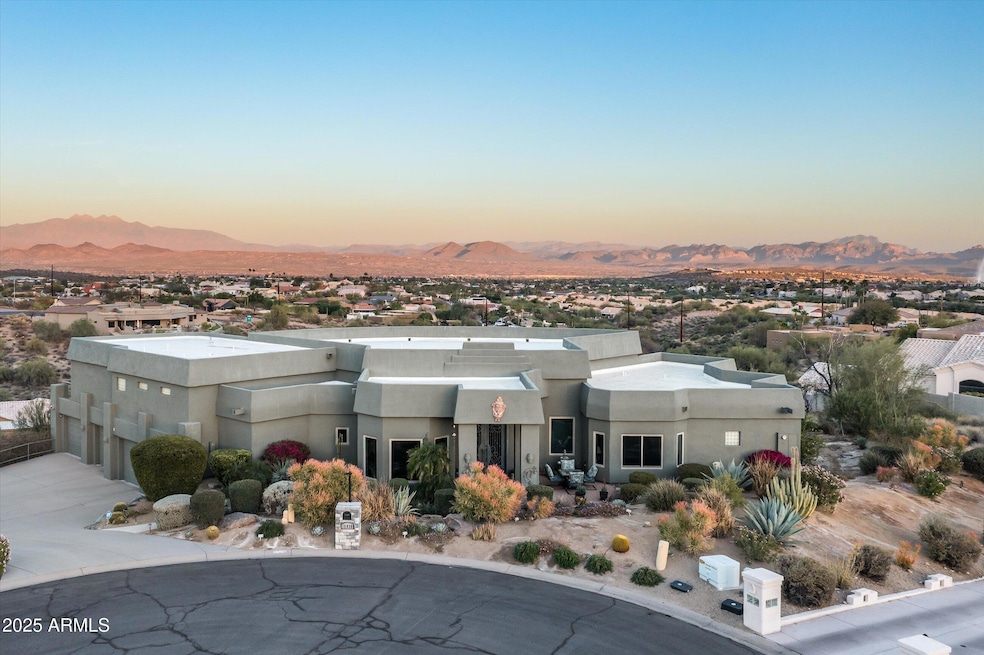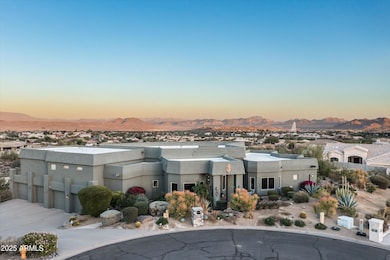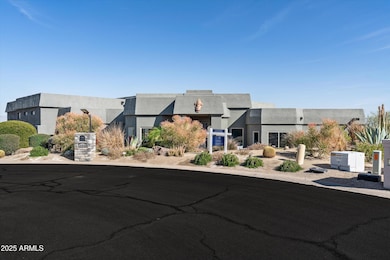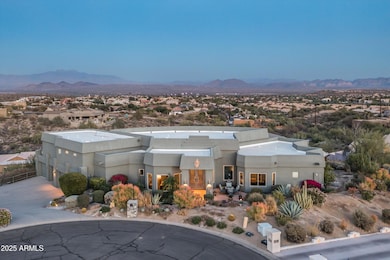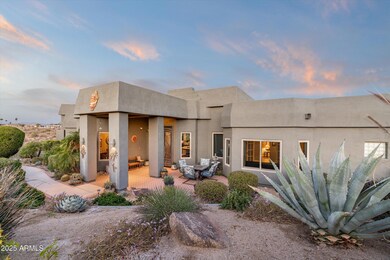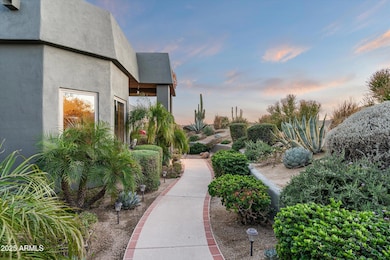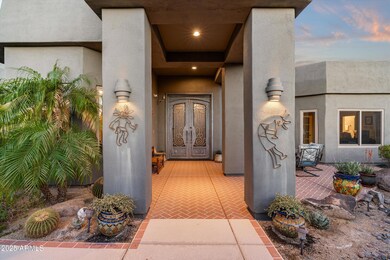
15830 E Eagle Crest Rd Fountain Hills, AZ 85268
Estimated payment $9,561/month
Highlights
- Heated Spa
- 1.03 Acre Lot
- Wood Flooring
- Fountain Hills Middle School Rated A-
- Mountain View
- Santa Fe Architecture
About This Home
Perched on a quiet cul-de-sac, this impeccably maintained, never-before-listed home offers breathtaking, unobstructed views of Four Peaks and the Superstition Mountains. With 5 bedrooms, 3.5 bathrooms, and a spacious 4-car garage, this home seamlessly blends luxury, comfort, and functionality.The north wing of the home is dedicated to the owner's suite, a private retreat featuring a spa-like bathroom, large walk-in closet, and private terrace. On the south wing, you'll find four additional bedrooms, with shared en-suite bathrooms, offering both privacy and convenience. the recently updated chef's kitchen boasts quartz countertops, top-of-the-line appliances, and custom cabinetry. The updated bathrooms feature quartz countertops while Anderson windows and custom window coverings elevate both aesthetics and energy efficiency.Step outside onto the expansive terrace overlooking the private pool, an entertainer's paradise where you can host guests or simply soak in the panoramic desert vistas. With generous storage spaces and a thoughtfully designed layout, this home is a rare gem offering both timeless elegance and practicality.Don't miss the opportunity to own this one-of-a-kind custom home with unrivaled scenery and modern upgrades.
Open House Schedule
-
Sunday, April 27, 202511:00 am to 2:00 pm4/27/2025 11:00:00 AM +00:004/27/2025 2:00:00 PM +00:00Add to Calendar
Home Details
Home Type
- Single Family
Est. Annual Taxes
- $3,420
Year Built
- Built in 1995
Lot Details
- 1.03 Acre Lot
- Cul-De-Sac
- Desert faces the front and back of the property
- Wrought Iron Fence
- Partially Fenced Property
- Sprinklers on Timer
HOA Fees
- $66 Monthly HOA Fees
Parking
- 4 Car Garage
Home Design
- Santa Fe Architecture
- Roof Updated in 2022
- Wood Frame Construction
- Built-Up Roof
- Foam Roof
- Stucco
Interior Spaces
- 3,901 Sq Ft Home
- 2-Story Property
- Ceiling height of 9 feet or more
- Ceiling Fan
- Double Pane Windows
- Living Room with Fireplace
- Mountain Views
- Security System Leased
Kitchen
- Eat-In Kitchen
- Built-In Microwave
Flooring
- Wood
- Tile
Bedrooms and Bathrooms
- 5 Bedrooms
- Remodeled Bathroom
- Primary Bathroom is a Full Bathroom
- 3.5 Bathrooms
- Dual Vanity Sinks in Primary Bathroom
- Bidet
- Hydromassage or Jetted Bathtub
- Bathtub With Separate Shower Stall
Pool
- Heated Spa
- Private Pool
- Above Ground Spa
Outdoor Features
- Balcony
Schools
- Mcdowell Mountain Elementary School
- Fountain Hills Middle School
- Fountain Hills High School
Utilities
- Cooling Available
- Heating unit installed on the ceiling
- High Speed Internet
- Cable TV Available
Community Details
- Association fees include ground maintenance
- Amcor Property Mgmt Association, Phone Number (480) 948-5860
- Built by Custom
- Golden Eagle Estates Subdivision
Listing and Financial Details
- Tax Lot 22
- Assessor Parcel Number 176-17-599
Map
Home Values in the Area
Average Home Value in this Area
Tax History
| Year | Tax Paid | Tax Assessment Tax Assessment Total Assessment is a certain percentage of the fair market value that is determined by local assessors to be the total taxable value of land and additions on the property. | Land | Improvement |
|---|---|---|---|---|
| 2025 | $3,420 | $80,278 | -- | -- |
| 2024 | $3,825 | $76,456 | -- | -- |
| 2023 | $3,825 | $87,570 | $17,510 | $70,060 |
| 2022 | $3,727 | $70,620 | $14,120 | $56,500 |
| 2021 | $4,137 | $67,410 | $13,480 | $53,930 |
| 2020 | $4,063 | $65,830 | $13,160 | $52,670 |
| 2019 | $4,163 | $63,170 | $12,630 | $50,540 |
| 2018 | $4,143 | $61,730 | $12,340 | $49,390 |
| 2017 | $3,976 | $60,870 | $12,170 | $48,700 |
| 2016 | $3,985 | $61,360 | $12,270 | $49,090 |
| 2015 | $4,143 | $57,160 | $11,430 | $45,730 |
Property History
| Date | Event | Price | Change | Sq Ft Price |
|---|---|---|---|---|
| 03/07/2025 03/07/25 | For Sale | $1,650,000 | -- | $423 / Sq Ft |
Deed History
| Date | Type | Sale Price | Title Company |
|---|---|---|---|
| Cash Sale Deed | $702,500 | Equity Title Agency | |
| Interfamily Deed Transfer | -- | None Available | |
| Interfamily Deed Transfer | -- | -- | |
| Cash Sale Deed | $635,000 | Security Title Agency | |
| Interfamily Deed Transfer | -- | Security Title Agency | |
| Warranty Deed | $80,000 | Fidelity Title |
Mortgage History
| Date | Status | Loan Amount | Loan Type |
|---|---|---|---|
| Previous Owner | $68,000 | Seller Take Back |
Similar Homes in Fountain Hills, AZ
Source: Arizona Regional Multiple Listing Service (ARMLS)
MLS Number: 6826825
APN: 176-17-599
- 15730 E Eagle Crest Rd
- 15732 E Yucca Dr
- 15728 E Yucca Dr
- 16032 E Glenview Dr
- 15720 E Yucca Dr
- 14430 N Agave Dr
- 16208 E Glenbrook Blvd Unit 10
- 15636 E Yucca Dr
- 16155 E Glenview Place
- 14501 N Lark Ct
- 16312 E Carmel Dr
- 15926 E Rocky Mountain Place Unit 3
- 15008 N Tamarack Ln
- 000 N Tamerack St
- 15548 E Jojoba Ln
- 15424 E Sundown Dr
- 15528 E Golden Eagle Blvd
- 16205 N Zane Grey Ln
- 15019 N Mayflower Dr
- 15859 N Nyack Dr
