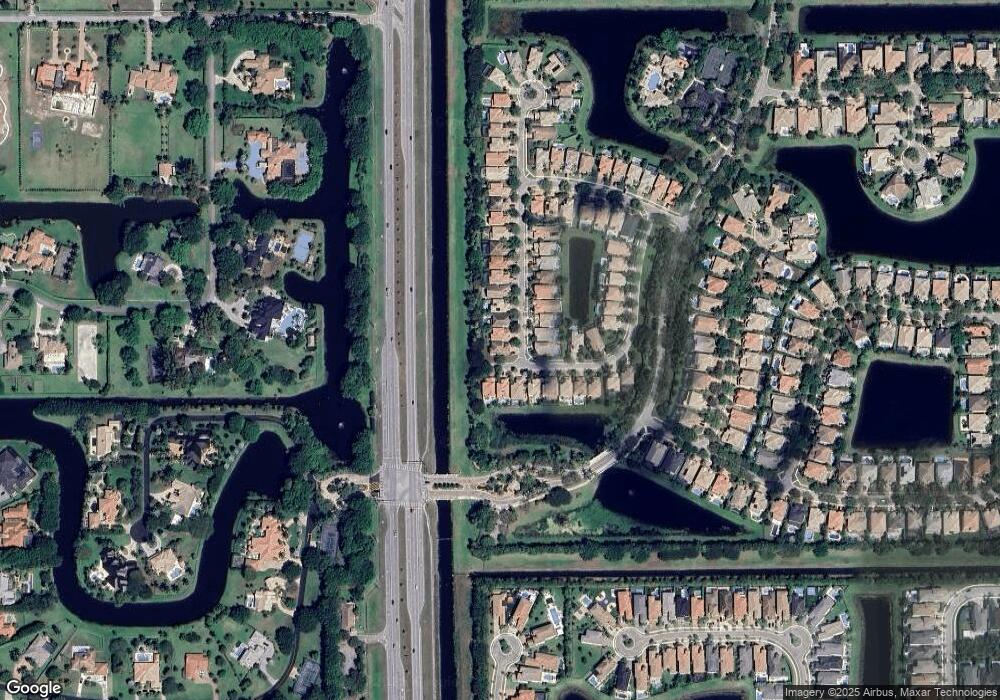
15831 Menton Bay Ct Delray Beach, FL 33446
West Delray NeighborhoodHighlights
- Gated with Attendant
- Room in yard for a pool
- Vaulted Ceiling
- Sunrise Park Elementary School Rated A-
- Clubhouse
- Roman Tub
About This Home
As of April 2025REDUCED 25k! Immaculate just remodeled 6 bed, 4 bath home w/ 3 car garage on corner end lot w/plenty of room for pool in gated comm! Rarely available Avalon model! Open remodeled kitchen w/ granite counters/backsplash, new wood cabinets, lg pantry, large family room w/breakfast area. Gorgeous brand new wood look porcelain tile down, new wood stairs, one full bed/bath downstairs and 5 bedrooms up including huge master suite w/sitting area, 2 huge walk-in closets, lg master bath w/ sep shower & whirlpool tub, 2 vanities, all bathrooms new cabinets. Sep living, dining & family rooms, perfect for large family. New paint in/exterior. Covered outdoor patio with large yard on corner lot, make your own private outdoor oasis! Resort Clubhouse!
Home Details
Home Type
- Single Family
Est. Annual Taxes
- $6,574
Year Built
- Built in 2002
Lot Details
- 7,990 Sq Ft Lot
- Cul-De-Sac
- East Facing Home
- Corner Lot
- Property is zoned AGR-PU
HOA Fees
- $300 Monthly HOA Fees
Parking
- 3 Car Attached Garage
- Driveway
Home Design
- Spanish Tile Roof
- Tile Roof
Interior Spaces
- 3,349 Sq Ft Home
- 2-Story Property
- Built-In Features
- Vaulted Ceiling
- Ceiling Fan
- Blinds
- Great Room
- Family Room
- Formal Dining Room
- Den
- Fire and Smoke Detector
Kitchen
- Breakfast Area or Nook
- Eat-In Kitchen
- Built-In Oven
- Electric Range
- Microwave
- Dishwasher
- Disposal
Flooring
- Wood
- Carpet
- Ceramic Tile
Bedrooms and Bathrooms
- 6 Bedrooms
- Split Bedroom Floorplan
- Closet Cabinetry
- Walk-In Closet
- 4 Full Bathrooms
- Roman Tub
Laundry
- Laundry Room
- Dryer
- Washer
Outdoor Features
- Room in yard for a pool
- Patio
Utilities
- Central Heating and Cooling System
- Electric Water Heater
Listing and Financial Details
- Assessor Parcel Number 00424619060001450
Community Details
Overview
- Association fees include common areas, cable TV, security
- Saturnia Isles 1 Subdivision
Amenities
- Sauna
- Clubhouse
- Game Room
Recreation
- Tennis Courts
- Community Pool
- Community Spa
- Park
Security
- Gated with Attendant
Map
Home Values in the Area
Average Home Value in this Area
Property History
| Date | Event | Price | Change | Sq Ft Price |
|---|---|---|---|---|
| 04/23/2025 04/23/25 | Sold | $815,000 | -4.0% | $243 / Sq Ft |
| 03/12/2025 03/12/25 | Pending | -- | -- | -- |
| 02/18/2025 02/18/25 | Price Changed | $849,000 | -3.0% | $254 / Sq Ft |
| 12/02/2024 12/02/24 | For Sale | $875,000 | +75.0% | $261 / Sq Ft |
| 06/29/2018 06/29/18 | Sold | $500,000 | -13.0% | $149 / Sq Ft |
| 05/30/2018 05/30/18 | Pending | -- | -- | -- |
| 10/24/2017 10/24/17 | For Sale | $575,000 | +35.3% | $172 / Sq Ft |
| 04/21/2017 04/21/17 | Sold | $425,000 | -19.8% | $127 / Sq Ft |
| 03/22/2017 03/22/17 | Pending | -- | -- | -- |
| 12/06/2016 12/06/16 | For Sale | $529,900 | -- | $158 / Sq Ft |
Tax History
| Year | Tax Paid | Tax Assessment Tax Assessment Total Assessment is a certain percentage of the fair market value that is determined by local assessors to be the total taxable value of land and additions on the property. | Land | Improvement |
|---|---|---|---|---|
| 2024 | $6,189 | $393,085 | -- | -- |
| 2023 | $6,038 | $381,636 | $0 | $0 |
| 2022 | $5,987 | $370,520 | $0 | $0 |
| 2021 | $5,954 | $359,728 | $0 | $0 |
| 2020 | $5,913 | $354,761 | $0 | $0 |
| 2019 | $5,843 | $346,785 | $0 | $0 |
| 2018 | $7,880 | $435,000 | $0 | $435,000 |
| 2017 | $7,364 | $400,000 | $0 | $0 |
| 2016 | $6,574 | $385,721 | $0 | $0 |
| 2015 | $6,737 | $383,040 | $0 | $0 |
| 2014 | $6,755 | $380,000 | $0 | $0 |
Mortgage History
| Date | Status | Loan Amount | Loan Type |
|---|---|---|---|
| Open | $59,949 | Credit Line Revolving | |
| Open | $499,900 | New Conventional | |
| Closed | $100,000 | Credit Line Revolving | |
| Closed | $400,000 | New Conventional | |
| Previous Owner | $403,750 | New Conventional | |
| Previous Owner | $450,000 | Fannie Mae Freddie Mac | |
| Previous Owner | $34,600 | Credit Line Revolving | |
| Previous Owner | $282,200 | No Value Available |
Deed History
| Date | Type | Sale Price | Title Company |
|---|---|---|---|
| Warranty Deed | $500,000 | Attorney | |
| Special Warranty Deed | $425,000 | Attorney | |
| Deed | $401,100 | -- | |
| Special Warranty Deed | $352,785 | Nova Title Company |
Similar Homes in Delray Beach, FL
Source: BeachesMLS
MLS Number: R10376137
APN: 00-42-46-19-06-000-1450
- 15814 Menton Bay Ct
- 15837 Corintha Terrace
- 9980 Marsala Way
- 10058 El Caballo Ct
- 16202 Cabernet Dr
- 9604 Barletta Winds Point
- 16262 Cabernet Dr
- 16090 Rio Del Paz
- 9742 Napoli Woods Ln
- 16383 Pantheon Pass
- 9782 Bozzano Dr
- 9831 Vitrail Ln
- 16424 Pantheon Pass
- 10321 El Paraiso Place
- 9967 Steamboat Springs Cir
- 10069 La Reina Rd
- 9838 Vitrail Ln
- 0 El Paraiso Place
- 9807 Rennes Ln
- 16071 Quiet Vista Cir
