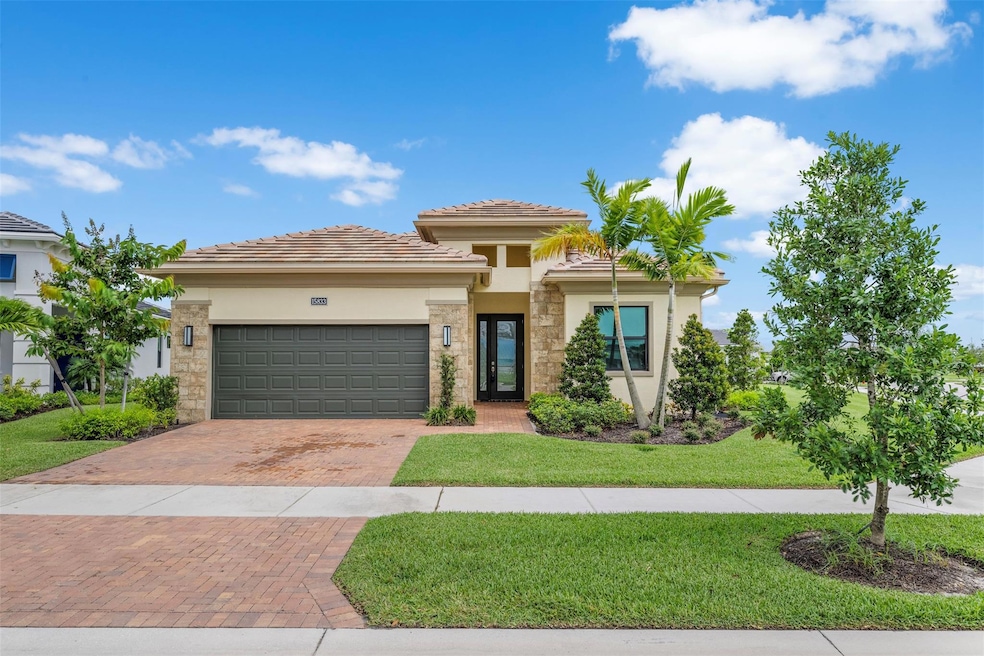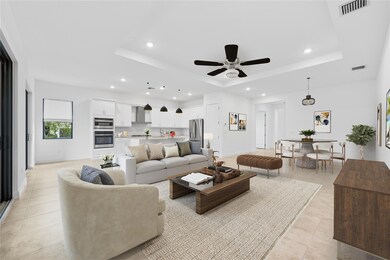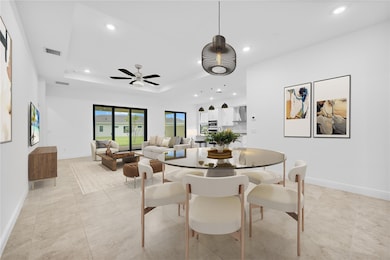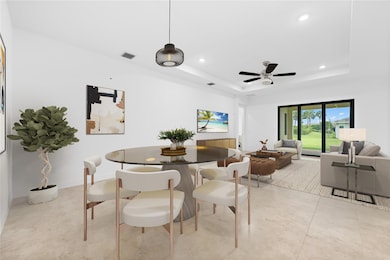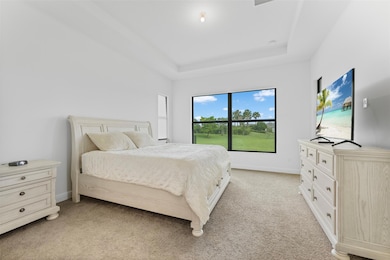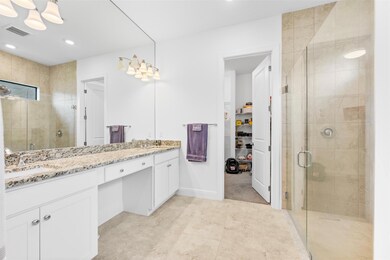
15833 Alys Terrace Westlake, FL 33470
Westlake NeighborhoodEstimated payment $3,941/month
Highlights
- Fitness Center
- Senior Community
- Clubhouse
- New Construction
- Gated Community
- Garden View
About This Home
REDUCED! Best-Priced Home in Cresswindwith unbeatable Value! This is the lowest-priced home per square foot (2,200) in Cresswind's 55+ community—a rare opportunity to enjoy luxury living without the wait! 3 bedrooms, den/office, 3 bathrooms. Gourmet kitchen with large island and soft close cabinets. Situated on a large corner lot near the cul-de-sac on over 1/4 acre with plenty of room for a pool. Residents enjoy access to a range of exceptional amenities, including a clubhouse, pool, adventure park, pickleball, tennis courts, and an adult pool. This spacious (2,200 sq ft ac) Dania model home is like new and is priced to sell quickly, making it a rare opportunity to step into luxury living without the usual wait time. Wired and plumbing set up for a summer outdoor kitchen.
Home Details
Home Type
- Single Family
Est. Annual Taxes
- $3,164
Year Built
- Built in 2023 | New Construction
Lot Details
- 0.26 Acre Lot
- Cul-De-Sac
- South Facing Home
- Corner Lot
- Sprinkler System
HOA Fees
- $356 Monthly HOA Fees
Parking
- 2 Car Attached Garage
- Garage Door Opener
- Driveway
Home Design
- Mediterranean Architecture
- Flat Roof Shape
- Tile Roof
Interior Spaces
- 2,200 Sq Ft Home
- 1-Story Property
- High Ceiling
- Sliding Windows
- French Doors
- Florida or Dining Combination
- Den
- Utility Room
- Garden Views
Kitchen
- Breakfast Bar
- Gas Range
- Microwave
- Ice Maker
- Dishwasher
- Disposal
Flooring
- Carpet
- Tile
Bedrooms and Bathrooms
- 3 Main Level Bedrooms
- Split Bedroom Floorplan
- Walk-In Closet
- 3 Full Bathrooms
- Dual Sinks
Laundry
- Laundry Room
- Dryer
- Washer
Home Security
- Impact Glass
- Fire and Smoke Detector
Outdoor Features
- Patio
Utilities
- Central Heating and Cooling System
- Gas Water Heater
- Cable TV Available
Listing and Financial Details
- Assessor Parcel Number 77404312130004050
Community Details
Overview
- Senior Community
- Association fees include common area maintenance, ground maintenance, recreation facilities
- Cresswind Subdivision, Dania Floorplan
Recreation
- Fitness Center
- Community Pool
Additional Features
- Clubhouse
- Gated Community
Map
Home Values in the Area
Average Home Value in this Area
Tax History
| Year | Tax Paid | Tax Assessment Tax Assessment Total Assessment is a certain percentage of the fair market value that is determined by local assessors to be the total taxable value of land and additions on the property. | Land | Improvement |
|---|---|---|---|---|
| 2024 | $13,867 | $580,848 | -- | -- |
| 2023 | $3,164 | $91,300 | -- | -- |
| 2022 | -- | $83,000 | -- | -- |
Property History
| Date | Event | Price | Change | Sq Ft Price |
|---|---|---|---|---|
| 04/13/2025 04/13/25 | Price Changed | $595,000 | -0.7% | $270 / Sq Ft |
| 04/07/2025 04/07/25 | Price Changed | $599,000 | -6.4% | $272 / Sq Ft |
| 04/04/2025 04/04/25 | Price Changed | $640,000 | -1.5% | $291 / Sq Ft |
| 03/27/2025 03/27/25 | Price Changed | $650,000 | -2.3% | $295 / Sq Ft |
| 03/25/2025 03/25/25 | Price Changed | $665,000 | -1.3% | $302 / Sq Ft |
| 03/12/2025 03/12/25 | For Sale | $674,000 | -- | $306 / Sq Ft |
Deed History
| Date | Type | Sale Price | Title Company |
|---|---|---|---|
| Special Warranty Deed | $706,395 | K Title |
Mortgage History
| Date | Status | Loan Amount | Loan Type |
|---|---|---|---|
| Open | $10,000 | Balloon |
Similar Homes in Westlake, FL
Source: BeachesMLS (Greater Fort Lauderdale)
MLS Number: F10491725
APN: 77-40-43-12-13-000-4050
- 4787 Saint Armands Way
- 15865 Key Biscayne Ln
- 15890 Key Biscayne Ln
- 5366 Santa Rosa Ln
- 5231 Saint Vincent Ln
- 5237 Saint Vincent Ln
- 5243 Saint Vincent Ln
- 5379 Santa Rosa Ln
- 4632 Citron Way
- 4639 Pumello Dr
- 15640 Merritt Dr
- 4619 Citron Way
- 16222 Sea Turtle Place
- 4634 Pumello Dr
- 4628 Pumello Dr
- 4608 Citron Way
- 4624 Woodland Way
- 5238 Rivo Alto Cir
- 16088 Orchard Dr
- 15798 Cresswind Place
