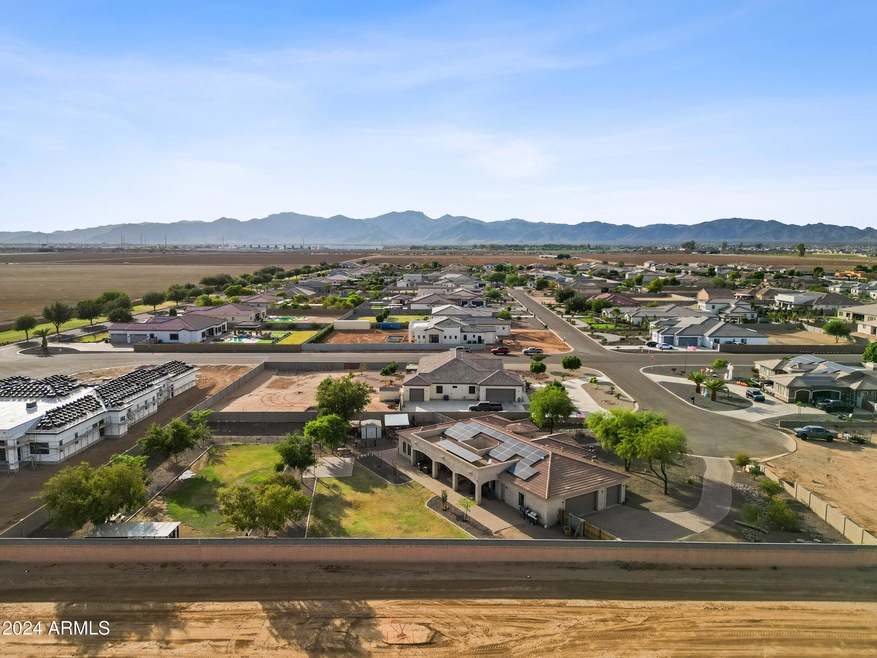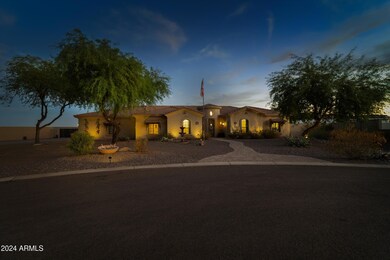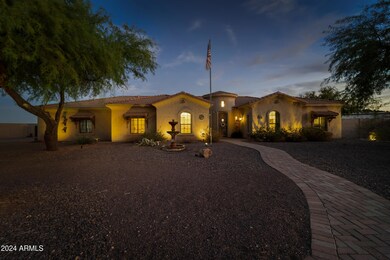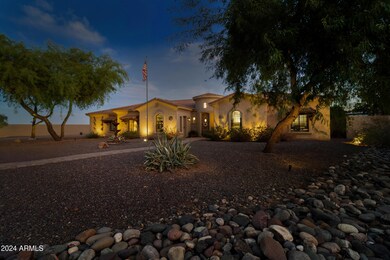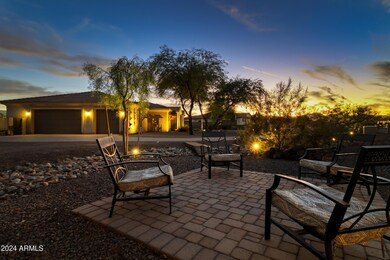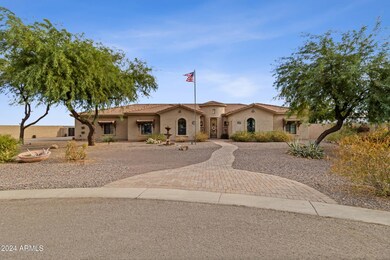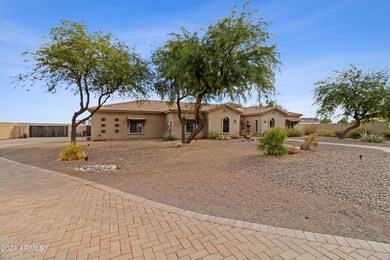
15833 W Cinnabar Ct Waddell, AZ 85355
Highlights
- RV Gated
- Solar Power System
- Mountain View
- Sonoran Heights Middle School Rated A-
- 0.83 Acre Lot
- Vaulted Ceiling
About This Home
As of February 2025Welcome to the BEST PRICED desert oasis in the Twelve Oaks neighborhood of Waddell!
This sprawling 2,997 sq ft single-story beauty offers a versatile split floor plan with 4 spacious bedrooms, 3.5 baths, separate den, and an additional flex room ready to become whatever you can dream up. Step inside to find wood-look tile flowing through every room, elegant crown molding, and gorgeous custom built-ins that add character and functionality. Cozy up to the gas fireplace in the living area, which flows into the kitchen built for entertaining. Not one, but two NEW A/C units keep this home cool and comfortable year-round.
The primary suite is a true retreat, featuring private access to the backyard oasis - perfect for a morning coffee or evening stargazing. Speaking of the backyard, you have over 36,000 sq ft to make your own! This lot is fully equipped for RV parking behind the 14' RV gate plus there's a sport court, a sprawling paver patio, and a fire pit. There's space for everyone to play, relax, and even raise chickens in the backyard coops. Mature trees and grass create a peaceful outdoor escape, while the cul-de-sac lot offers peace and privacy, all within reach of Waddell's best shopping, dining, and top-rated schools.
This home checks all the boxes for anyone looking for space, style, and a touch of country charm right in town. Don't miss your chance to make this gem yours!
Home Details
Home Type
- Single Family
Est. Annual Taxes
- $3,142
Year Built
- Built in 2007
Lot Details
- 0.83 Acre Lot
- Cul-De-Sac
- Desert faces the front and back of the property
- Block Wall Fence
- Misting System
- Front and Back Yard Sprinklers
- Grass Covered Lot
HOA Fees
- $99 Monthly HOA Fees
Parking
- 3 Car Direct Access Garage
- 6 Open Parking Spaces
- Garage Door Opener
- RV Gated
Home Design
- Spanish Architecture
- Insulated Concrete Forms
- Tile Roof
- Stucco
Interior Spaces
- 2,997 Sq Ft Home
- 1-Story Property
- Vaulted Ceiling
- Ceiling Fan
- 1 Fireplace
- Double Pane Windows
- Tile Flooring
- Mountain Views
Kitchen
- Breakfast Bar
- Gas Cooktop
- Built-In Microwave
- Kitchen Island
- Granite Countertops
Bedrooms and Bathrooms
- 4 Bedrooms
- Primary Bathroom is a Full Bathroom
- 3.5 Bathrooms
- Dual Vanity Sinks in Primary Bathroom
- Bathtub With Separate Shower Stall
Schools
- Rancho Gabriela Elementary School
- Sonoran Heights Elementary Middle School
- Shadow Ridge High School
Utilities
- Refrigerated Cooling System
- Heating Available
- Water Softener
- Septic Tank
- High Speed Internet
- Cable TV Available
Additional Features
- No Interior Steps
- Solar Power System
- Covered patio or porch
Listing and Financial Details
- Tax Lot 127
- Assessor Parcel Number 501-46-150
Community Details
Overview
- Association fees include ground maintenance
- Pds Association, Phone Number (623) 877-1396
- Built by Custom
- Twelve Oaks Estates Subdivision
Recreation
- Sport Court
- Community Playground
Map
Home Values in the Area
Average Home Value in this Area
Property History
| Date | Event | Price | Change | Sq Ft Price |
|---|---|---|---|---|
| 02/21/2025 02/21/25 | Sold | $890,000 | -0.5% | $297 / Sq Ft |
| 12/26/2024 12/26/24 | Pending | -- | -- | -- |
| 11/20/2024 11/20/24 | Price Changed | $894,900 | -0.6% | $299 / Sq Ft |
| 10/31/2024 10/31/24 | For Sale | $899,900 | +102.2% | $300 / Sq Ft |
| 09/25/2018 09/25/18 | Sold | $445,000 | -1.1% | $148 / Sq Ft |
| 08/13/2018 08/13/18 | Pending | -- | -- | -- |
| 07/21/2018 07/21/18 | For Sale | $449,900 | 0.0% | $150 / Sq Ft |
| 07/13/2018 07/13/18 | Pending | -- | -- | -- |
| 06/07/2018 06/07/18 | For Sale | $449,900 | 0.0% | $150 / Sq Ft |
| 05/14/2018 05/14/18 | Pending | -- | -- | -- |
| 05/01/2018 05/01/18 | Price Changed | $449,900 | -9.8% | $150 / Sq Ft |
| 01/19/2018 01/19/18 | Price Changed | $499,000 | -5.0% | $166 / Sq Ft |
| 10/26/2017 10/26/17 | For Sale | $525,000 | -- | $175 / Sq Ft |
Tax History
| Year | Tax Paid | Tax Assessment Tax Assessment Total Assessment is a certain percentage of the fair market value that is determined by local assessors to be the total taxable value of land and additions on the property. | Land | Improvement |
|---|---|---|---|---|
| 2025 | $3,142 | $42,293 | -- | -- |
| 2024 | $2,771 | $40,279 | -- | -- |
| 2023 | $2,771 | $65,220 | $13,040 | $52,180 |
| 2022 | $2,750 | $42,980 | $8,590 | $34,390 |
| 2021 | $2,930 | $39,980 | $7,990 | $31,990 |
| 2020 | $2,908 | $37,100 | $7,420 | $29,680 |
| 2019 | $2,824 | $33,900 | $6,780 | $27,120 |
| 2018 | $2,764 | $35,010 | $7,000 | $28,010 |
| 2017 | $2,873 | $31,880 | $6,370 | $25,510 |
| 2016 | $2,600 | $31,370 | $6,270 | $25,100 |
| 2015 | $2,354 | $28,020 | $5,600 | $22,420 |
Mortgage History
| Date | Status | Loan Amount | Loan Type |
|---|---|---|---|
| Open | $801,000 | New Conventional | |
| Previous Owner | $170,000 | New Conventional | |
| Previous Owner | $65,000 | Credit Line Revolving | |
| Previous Owner | $444,560 | VA | |
| Previous Owner | $445,708 | VA | |
| Previous Owner | $446,099 | VA | |
| Previous Owner | $445,000 | VA | |
| Previous Owner | $239,000 | New Conventional | |
| Previous Owner | $243,662 | FHA | |
| Previous Owner | $188,000 | New Conventional | |
| Closed | $0 | Unknown |
Deed History
| Date | Type | Sale Price | Title Company |
|---|---|---|---|
| Warranty Deed | $890,000 | Driggs Title Agency | |
| Interfamily Deed Transfer | -- | Dhi Title Agency | |
| Warranty Deed | $445,000 | Dhi Title Agency | |
| Interfamily Deed Transfer | -- | Security Title Agency | |
| Interfamily Deed Transfer | -- | First American Title Ins Co | |
| Warranty Deed | $250,000 | First American Title Ins Co | |
| Special Warranty Deed | $235,000 | -- | |
| Special Warranty Deed | -- | Arizona Title Agency Inc |
Similar Homes in the area
Source: Arizona Regional Multiple Listing Service (ARMLS)
MLS Number: 6776238
APN: 501-46-150
- 15790 W Cheryl Dr
- 15786 W Cheryl Dr
- 15782 W Cheryl Dr
- 15778 W Cheryl Dr
- 15928 W Cinnabar Ct Unit 56
- 15777 W Beryl Ave
- 15770 W Cheryl Dr
- 15773 W Beryl Ave
- 15769 W Beryl Ave
- 15766 W Cheryl Dr
- 15762 W Cheryl Dr
- 15761 W Beryl Ave
- 15749 W Beryl Ave
- 15709 W Beryl Ave
- 15784 W Beryl Ave
- 15780 W Beryl Ave
- 15776 W Beryl Ave
- 15772 W Beryl Ave
- 15768 W Beryl Ave
- 15764 W Beryl Ave
