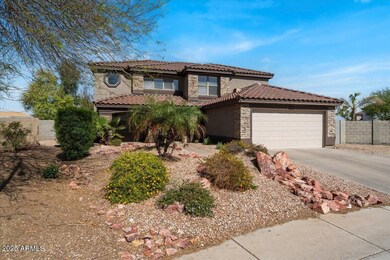
15834 W Port au Prince Ln Surprise, AZ 85379
Estimated payment $3,516/month
Highlights
- Heated Spa
- 0.38 Acre Lot
- Granite Countertops
- RV Gated
- Corner Lot
- Eat-In Kitchen
About This Home
This move-in-ready desert oasis in Legacy Parc is a must see! This 4 bedroom, 2 1/2 bathroom beauty has plenty of space. Work from home in the downstairs office with room to play upstairs in the loft. The massive landscaped backyard with an automatic sprinkler system is an entertainer's dream! Positioned near the 303, Prasada Shopping Centers, and many Charter Schools makes this home the perfect location for all of your needs. You'll love cooking in the upgraded kitchen with granite countertops and stainless steel appliances. All three bathrooms have been beautifully remodeled. New high efficiency stacking washer/dryer are also included. The exterior of the home has been freshly painted in 2025. Keep cool with 2 new AC units. The roof has been refinished with double underlayment for extra longevity. The huge fenced in pool with beautiful custom waterfall slide and hot tub will be your favorite summer destination! This oversized lot also boasts a drive through RV gate for more parking or for storing your 'toys'. The jaw dropping backyard and covered patio spanning the length of the home is the perfect place to relax or host celebrations all year round!
Home Details
Home Type
- Single Family
Est. Annual Taxes
- $2,507
Year Built
- Built in 2000
Lot Details
- 0.38 Acre Lot
- Desert faces the front of the property
- Block Wall Fence
- Corner Lot
- Sprinklers on Timer
- Grass Covered Lot
HOA Fees
- $75 Monthly HOA Fees
Parking
- 2 Car Garage
- RV Gated
Home Design
- Brick Exterior Construction
- Wood Frame Construction
- Tile Roof
- Stucco
Interior Spaces
- 2,886 Sq Ft Home
- 2-Story Property
- Ceiling Fan
- Double Pane Windows
Kitchen
- Kitchen Updated in 2022
- Eat-In Kitchen
- Breakfast Bar
- Built-In Microwave
- Kitchen Island
- Granite Countertops
Flooring
- Carpet
- Tile
Bedrooms and Bathrooms
- 4 Bedrooms
- Bathroom Updated in 2025
- Primary Bathroom is a Full Bathroom
- 2.5 Bathrooms
- Dual Vanity Sinks in Primary Bathroom
Pool
- Heated Spa
- Private Pool
- Fence Around Pool
Outdoor Features
- Outdoor Storage
- Playground
Schools
- Dysart Middle Elementary School
- Countryside Elementary Middle School
- Dysart Ihigh School
Utilities
- Cooling System Updated in 2021
- Cooling Available
- Zoned Heating
- Plumbing System Updated in 2025
- Water Softener
- High Speed Internet
- Cable TV Available
Listing and Financial Details
- Tax Lot 23
- Assessor Parcel Number 501-92-023
Community Details
Overview
- Association fees include ground maintenance
- Lone Star Association, Phone Number (623) 873-4300
- Built by KB Homes
- Greenway Parc At Surprise 1 Subdivision
Recreation
- Community Playground
- Bike Trail
Map
Home Values in the Area
Average Home Value in this Area
Tax History
| Year | Tax Paid | Tax Assessment Tax Assessment Total Assessment is a certain percentage of the fair market value that is determined by local assessors to be the total taxable value of land and additions on the property. | Land | Improvement |
|---|---|---|---|---|
| 2025 | $2,507 | $22,972 | -- | -- |
| 2024 | $1,984 | $21,878 | -- | -- |
| 2023 | $1,984 | $40,430 | $8,080 | $32,350 |
| 2022 | $1,787 | $29,950 | $5,990 | $23,960 |
| 2021 | $1,910 | $27,780 | $5,550 | $22,230 |
| 2020 | $1,877 | $26,080 | $5,210 | $20,870 |
| 2019 | $1,829 | $24,280 | $4,850 | $19,430 |
| 2018 | $1,798 | $22,470 | $4,490 | $17,980 |
| 2017 | $1,805 | $20,310 | $4,060 | $16,250 |
| 2016 | $1,478 | $19,710 | $3,940 | $15,770 |
| 2015 | $1,614 | $19,200 | $3,840 | $15,360 |
Property History
| Date | Event | Price | Change | Sq Ft Price |
|---|---|---|---|---|
| 04/08/2025 04/08/25 | Pending | -- | -- | -- |
| 04/04/2025 04/04/25 | For Sale | $579,000 | +81.0% | $201 / Sq Ft |
| 12/07/2017 12/07/17 | Sold | $319,900 | 0.0% | $111 / Sq Ft |
| 10/26/2017 10/26/17 | For Sale | $319,900 | -- | $111 / Sq Ft |
Deed History
| Date | Type | Sale Price | Title Company |
|---|---|---|---|
| Warranty Deed | $319,900 | Pioneer Title Agency Inc | |
| Deed | $167,614 | First American Title |
Mortgage History
| Date | Status | Loan Amount | Loan Type |
|---|---|---|---|
| Open | $287,910 | New Conventional | |
| Previous Owner | $50,000 | Credit Line Revolving | |
| Previous Owner | $27,250 | Credit Line Revolving | |
| Previous Owner | $183,340 | New Conventional | |
| Closed | $27,501 | No Value Available |
Similar Homes in Surprise, AZ
Source: Arizona Regional Multiple Listing Service (ARMLS)
MLS Number: 6846463
APN: 501-92-023
- 15825 W Acapulco Ln
- 15911 W Carmen Dr
- 15953 W Custer Ln
- 16079 W Acapulco Ln
- 15417 N 160th Dr
- 16034 W Carmen Dr
- 15934 W Banff Ln
- 15631 W Port au Prince Ln
- 16170 W Port Royale Ln
- 16177 W Custer Ln
- 15831 W Marconi Ave
- 15616 W Caribbean Ln
- 16187 W Port Royale Ln
- 15420 N 160th Ln
- 15412 N 160th Ln
- 15581 W Caribbean Ln
- 15136 N 162nd Ln
- 16027 N 158th Ct
- 16261 W Custer Ln
- 15912 W Marconi Ave






