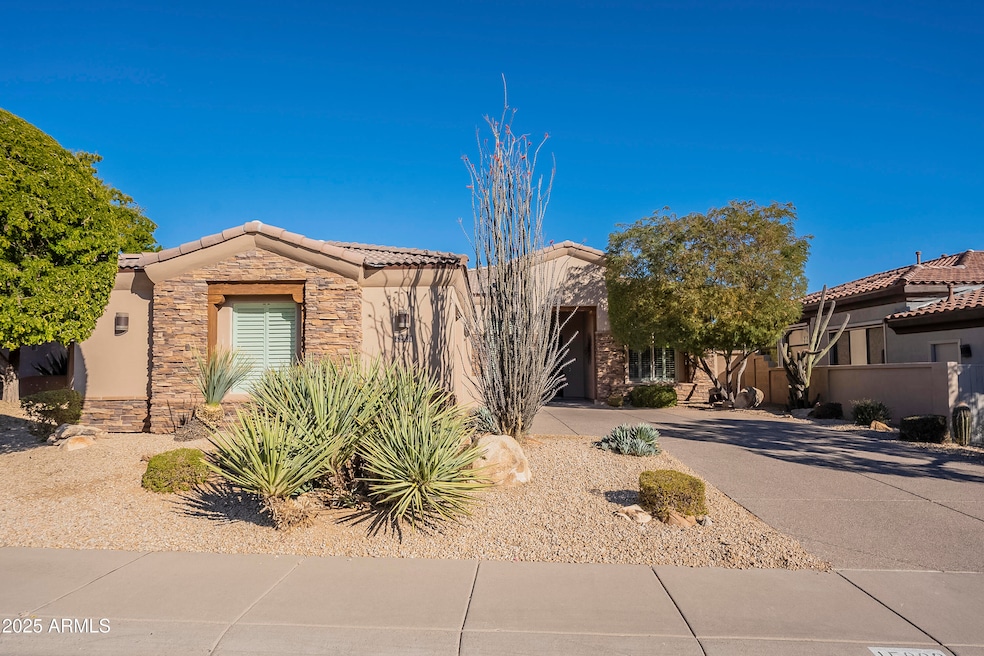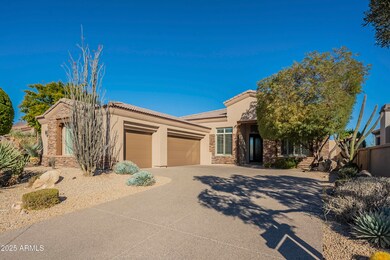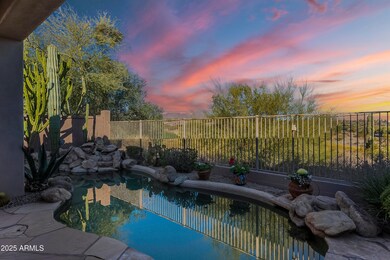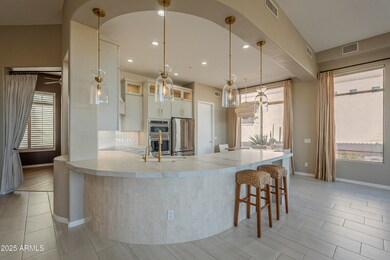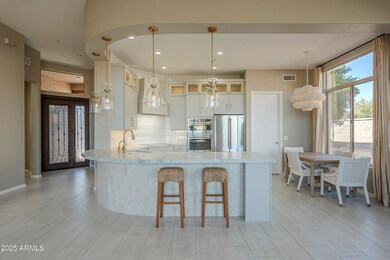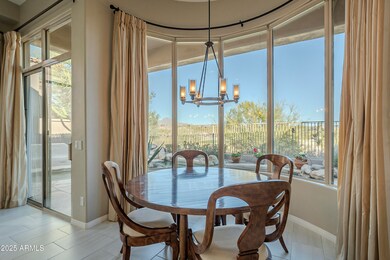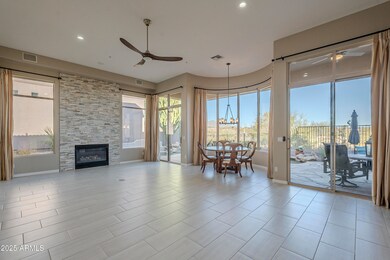
15836 E Brittlebush Ln Fountain Hills, AZ 85268
Highlights
- On Golf Course
- Play Pool
- Vaulted Ceiling
- Fountain Hills Middle School Rated A-
- Mountain View
- Wood Flooring
About This Home
As of March 2025Discover this move-in-ready gem situated on a pristine golf course lot with breathtaking mountain views. This beautifully updated home boasts a chef's kitchen with abundant counter space, a spacious walk-in pantry and upgraded appliances - perfect for culinary enthusiasts. The light-filled interior features large windows, a stunning great room with custom maple built-in cabinetry, and a seamless flow throughout. The expansive primary suite includes a luxurious walk-in shower, a relaxing soaking tub, and a generous walk-in closet. Step outside to a private oasis featuring a covered patio, sparking pebble tech pool with water feature, and an inviting outdoor fire pit with built in seating - ideal for entertaining or unwinding. This home offers elegance, comfort, and unbeatable location.
Home Details
Home Type
- Single Family
Est. Annual Taxes
- $2,180
Year Built
- Built in 1998
Lot Details
- 6,943 Sq Ft Lot
- On Golf Course
- Desert faces the front and back of the property
- Wrought Iron Fence
- Block Wall Fence
- Front and Back Yard Sprinklers
- Sprinklers on Timer
HOA Fees
- $79 Monthly HOA Fees
Parking
- 3 Car Direct Access Garage
- Side or Rear Entrance to Parking
- Garage Door Opener
Home Design
- Santa Barbara Architecture
- Wood Frame Construction
- Tile Roof
- Stucco
Interior Spaces
- 2,070 Sq Ft Home
- 1-Story Property
- Vaulted Ceiling
- Ceiling Fan
- Gas Fireplace
- Double Pane Windows
- Low Emissivity Windows
- Family Room with Fireplace
- Mountain Views
- Fire Sprinkler System
Kitchen
- Kitchen Updated in 2024
- Eat-In Kitchen
- Breakfast Bar
- Built-In Microwave
Flooring
- Wood
- Tile
Bedrooms and Bathrooms
- 3 Bedrooms
- Remodeled Bathroom
- Primary Bathroom is a Full Bathroom
- 2 Bathrooms
- Dual Vanity Sinks in Primary Bathroom
- Bathtub With Separate Shower Stall
Accessible Home Design
- No Interior Steps
Outdoor Features
- Play Pool
- Covered patio or porch
Schools
- Mcdowell Mountain Elementary School
- Fountain Hills Middle School
- Fountain Hills High School
Utilities
- Refrigerated Cooling System
- Heating System Uses Natural Gas
- Water Filtration System
- High Speed Internet
- Cable TV Available
Listing and Financial Details
- Tax Lot 13
- Assessor Parcel Number 176-18-417
Community Details
Overview
- Association fees include ground maintenance
- Pmg Services Association, Phone Number (480) 829-7400
- Built by GEOFFREY EDMUNDS
- Sunridge Canyon Parcel A Replat Subdivision
Recreation
- Golf Course Community
Map
Home Values in the Area
Average Home Value in this Area
Property History
| Date | Event | Price | Change | Sq Ft Price |
|---|---|---|---|---|
| 03/03/2025 03/03/25 | Sold | $778,500 | 0.0% | $376 / Sq Ft |
| 02/12/2025 02/12/25 | Pending | -- | -- | -- |
| 02/07/2025 02/07/25 | For Sale | $778,500 | -- | $376 / Sq Ft |
Tax History
| Year | Tax Paid | Tax Assessment Tax Assessment Total Assessment is a certain percentage of the fair market value that is determined by local assessors to be the total taxable value of land and additions on the property. | Land | Improvement |
|---|---|---|---|---|
| 2025 | $2,180 | $43,562 | -- | -- |
| 2024 | $2,075 | $41,488 | -- | -- |
| 2023 | $2,075 | $50,480 | $10,090 | $40,390 |
| 2022 | $2,022 | $39,660 | $7,930 | $31,730 |
| 2021 | $2,564 | $36,460 | $7,290 | $29,170 |
| 2020 | $2,205 | $35,210 | $7,040 | $28,170 |
| 2019 | $2,259 | $33,180 | $6,630 | $26,550 |
| 2018 | $2,248 | $31,950 | $6,390 | $25,560 |
| 2017 | $2,158 | $32,070 | $6,410 | $25,660 |
| 2016 | $2,112 | $34,480 | $6,890 | $27,590 |
| 2015 | $1,995 | $30,520 | $6,100 | $24,420 |
Mortgage History
| Date | Status | Loan Amount | Loan Type |
|---|---|---|---|
| Previous Owner | $50,000 | Credit Line Revolving | |
| Previous Owner | $129,700 | New Conventional | |
| Previous Owner | $130,000 | New Conventional | |
| Previous Owner | $320,000 | Credit Line Revolving | |
| Previous Owner | $85,000 | Credit Line Revolving | |
| Previous Owner | $22,000 | Unknown | |
| Previous Owner | $224,700 | Unknown | |
| Previous Owner | $236,150 | New Conventional |
Deed History
| Date | Type | Sale Price | Title Company |
|---|---|---|---|
| Warranty Deed | $778,500 | Grand Canyon Title | |
| Interfamily Deed Transfer | -- | None Available | |
| Warranty Deed | $445,000 | Landamerica Title Agency | |
| Warranty Deed | $249,215 | Lawyers Title Of Arizona Inc |
Similar Homes in Fountain Hills, AZ
Source: Arizona Regional Multiple Listing Service (ARMLS)
MLS Number: 6808923
APN: 176-18-417
- 14430 N Agave Dr
- 15732 E Yucca Dr
- 15728 E Yucca Dr
- 15720 E Yucca Dr
- 15865 E Lost Hills Dr
- 15636 E Yucca Dr
- 15859 E Tumbleweed Dr
- 14501 N Lark Ct
- 13829 N Sunflower Dr
- 16032 E Glenview Dr
- 15868 E Ponderosa Dr
- 15857 E Ponderosa Dr
- 15522 E Cactus Dr
- 16155 E Glenview Place
- 15439 E Acacia Way
- 16073 E Ponderosa Dr
- 15830 E Eagle Crest Rd
- 15834 E Sunflower Dr Unit 1
- 15646 E Sunflower Dr
- 13827 N Sunset Dr
