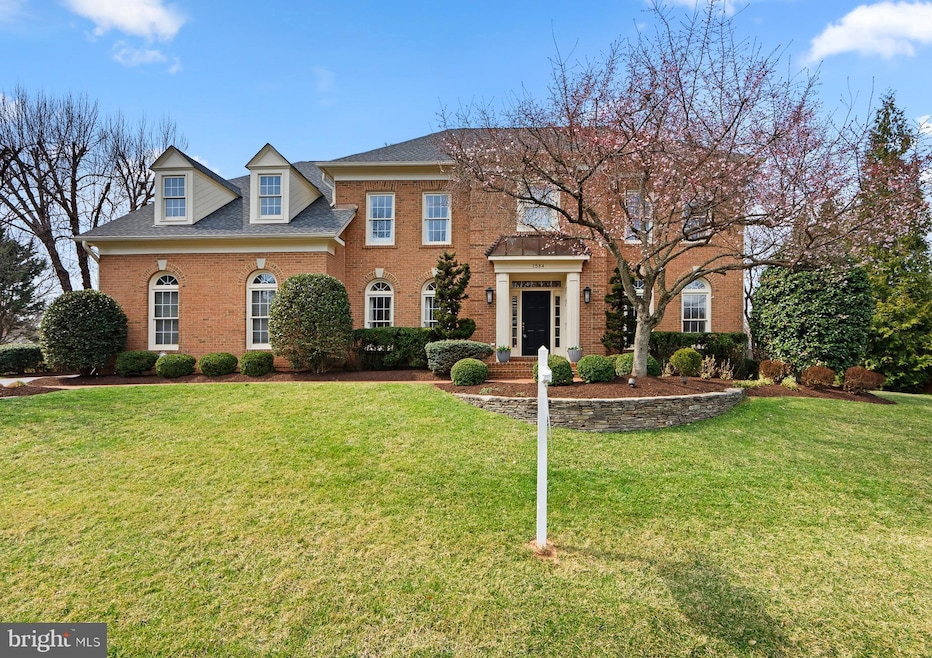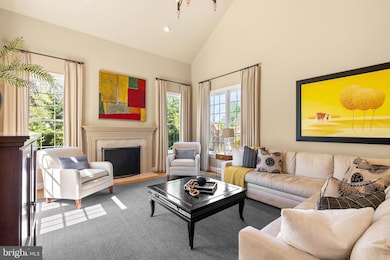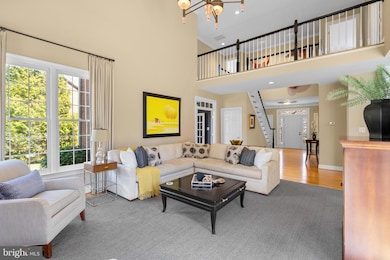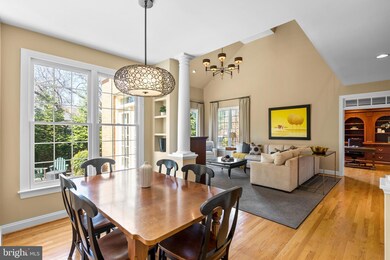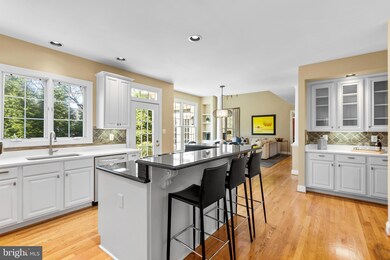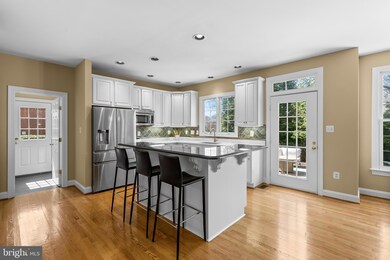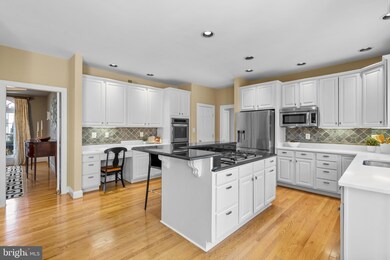
1584 Highland Glen Place McLean, VA 22101
Highlights
- View of Trees or Woods
- Open Floorplan
- Recreation Room
- Sherman Elementary School Rated A
- Colonial Architecture
- Cathedral Ceiling
About This Home
As of April 2025Do not miss this stunning semi-custom luxury home, perfectly positioned on an elevated lot in a peaceful cul-de-sac within one of the most sought-after neighborhoods in McLean. With 7 of the 12 homes on this street still owned by the original families, it is a rare find in a community known for its longevity and pride of ownership. Just steps from wooded hiking trails, creeks, neighborhood pools, and parks, this home offers a serene, nature-filled lifestyle while being only a mile from downtown McLean and just two stoplights from Washington, D.C.
Step inside and be captivated by soaring ceilings and a spacious, open layout designed for both comfort and elegance. The upgraded kitchen is a chef's dream, perfect for cooking and entertaining. The inviting family room, centered around a cozy wood-burning fireplace, makes for the perfect gathering space on chilly evenings. The main level seamlessly extends to the outdoor flagstone patio, where beautifully manicured landscaping creates a private retreat—ideal for relaxation or hosting guests.
The luxurious owner's suite is a true sanctuary, featuring a spacious sitting room with custom built-ins, elegant tray ceilings, and dual walk-in closets. The spa-like en-suite bath includes a soaking tub, walk-in shower, and double vanities, creating a perfect place to unwind. Upstairs, every bathroom has been thoughtfully updated with modern finishes.
The fully finished basement is an entertainer's paradise, complete with a large entertainment area, home gym, and a private in-law suite with a full bath and flexible living space. With walk-up stairs leading to the backyard, this lower-level retreat offers versatility and convenience for guests or multi-generational living.
The side-load garage is equipped with a built-in GarageTek system, providing organized storage for sports equipment, tools, and more—maximizing space while keeping everything easily accessible.
Additional highlights include recessed lighting, an irrigation system covering the entire property, estate lighting throughout, and a fully integrated alarm system for added security.
This home is move-in ready with major system upgrades, including a new roof (2022) and HVAC system (2017, with service records).
Located in the top-rated McLean school district, this home offers access to award-winning schools, making it a fantastic choice for those seeking both luxury and convenience.
A perfect blend of elegance, functionality, and an unbeatable location—this home is a must-see!
Home Details
Home Type
- Single Family
Est. Annual Taxes
- $20,329
Year Built
- Built in 1998
Lot Details
- 0.35 Acre Lot
- Cul-De-Sac
- Landscaped
- Backs to Trees or Woods
- Property is in excellent condition
- Property is zoned R-2
HOA Fees
- $25 Monthly HOA Fees
Parking
- 2 Car Attached Garage
- Side Facing Garage
- Garage Door Opener
Property Views
- Woods
- Garden
Home Design
- Colonial Architecture
- Brick Exterior Construction
- Permanent Foundation
- Shingle Roof
Interior Spaces
- Property has 3 Levels
- Open Floorplan
- Tray Ceiling
- Cathedral Ceiling
- Wood Burning Fireplace
- Fireplace Mantel
- Double Pane Windows
- Window Treatments
- Bay Window
- French Doors
- Insulated Doors
- Six Panel Doors
- Mud Room
- Family Room Off Kitchen
- Sitting Room
- Living Room
- Dining Room
- Den
- Library
- Recreation Room
- Storage Room
Kitchen
- Breakfast Area or Nook
- Built-In Double Oven
- Down Draft Cooktop
- Built-In Microwave
- Ice Maker
- Dishwasher
- Kitchen Island
- Disposal
Flooring
- Wood
- Carpet
- Ceramic Tile
- Luxury Vinyl Plank Tile
- Luxury Vinyl Tile
Bedrooms and Bathrooms
- En-Suite Primary Bedroom
Laundry
- Laundry Room
- Laundry on main level
- Electric Dryer
- Washer
Basement
- Basement Fills Entire Space Under The House
- Walk-Up Access
- Connecting Stairway
- Side Basement Entry
- Basement with some natural light
Home Security
- Alarm System
- Fire Sprinkler System
Outdoor Features
- Patio
Schools
- Chesterbrook Elementary School
- Longfellow Middle School
- Mclean High School
Utilities
- Forced Air Zoned Heating and Cooling System
- Humidifier
- Vented Exhaust Fan
- Natural Gas Water Heater
- Cable TV Available
Community Details
- Highland Glen HOA
Listing and Financial Details
- Tax Lot 2
- Assessor Parcel Number 0313 50 0002
Map
Home Values in the Area
Average Home Value in this Area
Property History
| Date | Event | Price | Change | Sq Ft Price |
|---|---|---|---|---|
| 04/21/2025 04/21/25 | Sold | $2,275,000 | -1.1% | $416 / Sq Ft |
| 03/21/2025 03/21/25 | For Sale | $2,300,000 | -- | $421 / Sq Ft |
Tax History
| Year | Tax Paid | Tax Assessment Tax Assessment Total Assessment is a certain percentage of the fair market value that is determined by local assessors to be the total taxable value of land and additions on the property. | Land | Improvement |
|---|---|---|---|---|
| 2024 | $20,329 | $1,720,600 | $773,000 | $947,600 |
| 2023 | $18,294 | $1,588,670 | $683,000 | $905,670 |
| 2022 | $16,290 | $1,396,520 | $497,000 | $899,520 |
| 2021 | $15,398 | $1,286,950 | $497,000 | $789,950 |
| 2020 | $15,498 | $1,284,550 | $497,000 | $787,550 |
| 2019 | $15,077 | $1,249,630 | $483,000 | $766,630 |
| 2018 | $14,243 | $1,238,500 | $478,000 | $760,500 |
| 2017 | $14,664 | $1,238,500 | $478,000 | $760,500 |
| 2016 | $14,527 | $1,229,500 | $469,000 | $760,500 |
| 2015 | $13,853 | $1,216,200 | $455,000 | $761,200 |
| 2014 | $13,229 | $1,164,030 | $433,000 | $731,030 |
Mortgage History
| Date | Status | Loan Amount | Loan Type |
|---|---|---|---|
| Open | $357,000 | New Conventional | |
| Closed | $472,275 | New Conventional |
Deed History
| Date | Type | Sale Price | Title Company |
|---|---|---|---|
| Deed | $629,700 | -- |
Similar Homes in the area
Source: Bright MLS
MLS Number: VAFX2218848
APN: 0313-50-0002
- 1549 Brookhaven Dr
- 6501 Halls Farm Ln
- 6456 Madison Ct
- 6513 Hitt Ave
- 6506 Old Chesterbrook Rd
- 6403 Old Dominion Dr
- 1616 6th Place
- 1588 Forest Villa Ln
- 6329 Linway Terrace
- 6330 Cross St
- 1564 Forest Villa Ln
- 1554 Forest Villa Ln
- 6346 Old Dominion Dr
- 1428 Waggaman Cir
- 1669 East Ave
- 6318 Mori St
- 1705 East Ave
- 1718 Chateau Ct
- 6519 Brawner St
- 6313 Old Dominion Dr
