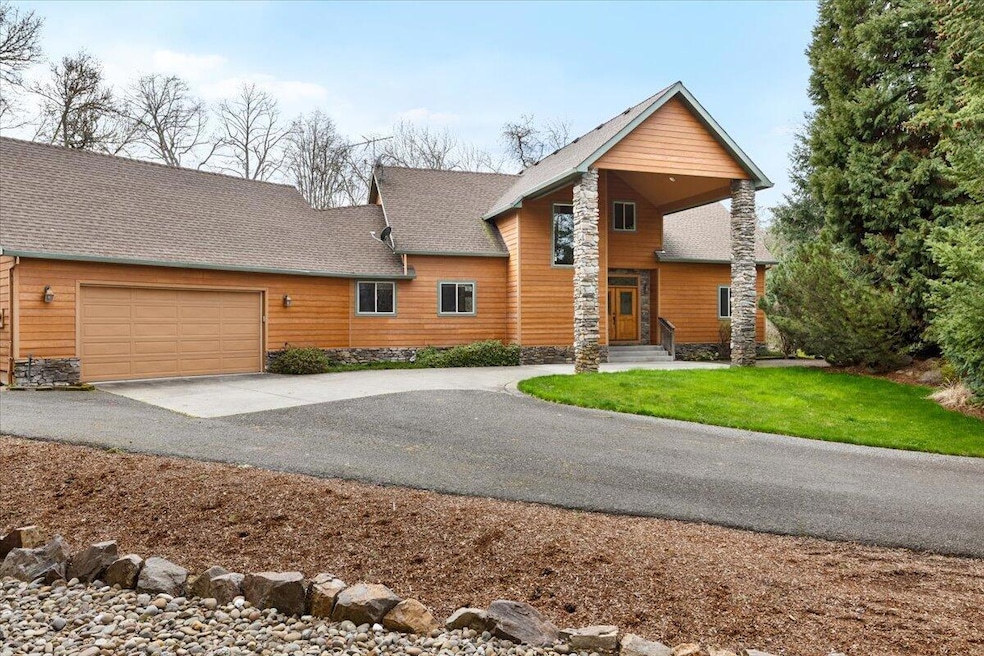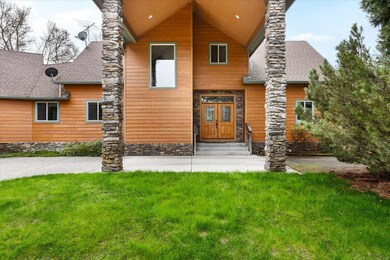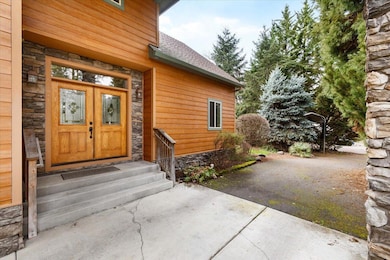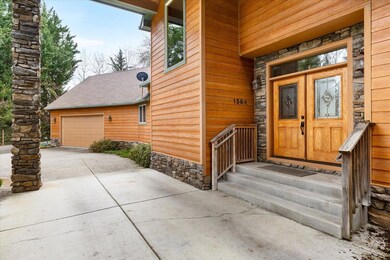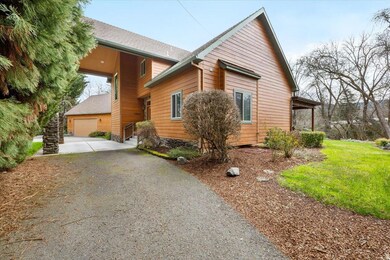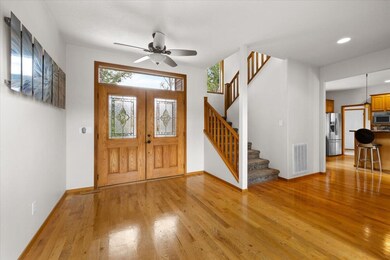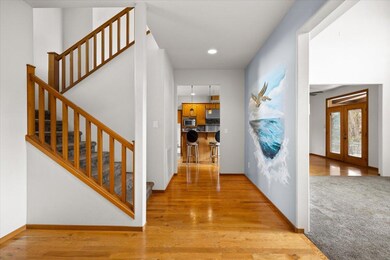
1584 Magnolia Ave Medford, OR 97501
Highlights
- Home fronts a creek
- Mountain View
- Northwest Architecture
- RV Access or Parking
- Fireplace in Primary Bedroom
- Vaulted Ceiling
About This Home
As of April 2025Absolutely stunning home with 3 bedrooms and 2 1/2 bathrooms. The home will not disappoint, with hardwood flooring throughout main living spaces, soaring vaulted ceilings, and huge picture windows allowing for tons of natural light. The kitchen is a chefs dream with granite counters, Stainless steel appliances, custom hood, custom pot rack, custom cabinets and a tall breakfast bar. The master suite is Huge with its own electric fireplace, soaking tub, tile flooring, shower and counters, double vanity with custom lighting and enclosed commode. Outside you'll enjoy a beautiful pool, gorgeous landscaping and plenty of private space on its 0.83 acre lot.
Home Details
Home Type
- Single Family
Est. Annual Taxes
- $4,110
Year Built
- Built in 2002
Lot Details
- 0.83 Acre Lot
- Home fronts a creek
- Drip System Landscaping
- Level Lot
- Front and Back Yard Sprinklers
- Property is zoned SR-1, SR-1
Parking
- 2 Car Attached Garage
- Garage Door Opener
- Driveway
- RV Access or Parking
Property Views
- Mountain
- Territorial
Home Design
- Northwest Architecture
- Frame Construction
- Composition Roof
- Concrete Perimeter Foundation
Interior Spaces
- 2,365 Sq Ft Home
- 2-Story Property
- Vaulted Ceiling
- Ceiling Fan
- Electric Fireplace
- Double Pane Windows
- Vinyl Clad Windows
- Living Room with Fireplace
- Home Office
- Loft
- Laundry Room
Kitchen
- Eat-In Kitchen
- Breakfast Bar
- Oven
- Range with Range Hood
- Microwave
- Dishwasher
- Granite Countertops
- Tile Countertops
- Disposal
Flooring
- Wood
- Carpet
- Tile
Bedrooms and Bathrooms
- 3 Bedrooms
- Primary Bedroom on Main
- Fireplace in Primary Bedroom
- Linen Closet
- Walk-In Closet
- Double Vanity
- Hydromassage or Jetted Bathtub
- Bathtub with Shower
- Bathtub Includes Tile Surround
Home Security
- Carbon Monoxide Detectors
- Fire and Smoke Detector
Schools
- Griffin Creek Elementary School
- Mcloughlin Middle School
- South Medford High School
Utilities
- Forced Air Heating and Cooling System
- Natural Gas Connected
- Well
- Water Heater
Additional Features
- Sprinklers on Timer
- Fire Pit
Community Details
- No Home Owners Association
- The community has rules related to covenants, conditions, and restrictions
Listing and Financial Details
- Assessor Parcel Number 10437197
Map
Home Values in the Area
Average Home Value in this Area
Property History
| Date | Event | Price | Change | Sq Ft Price |
|---|---|---|---|---|
| 04/09/2025 04/09/25 | Sold | $717,000 | -1.7% | $303 / Sq Ft |
| 04/02/2025 04/02/25 | Pending | -- | -- | -- |
| 04/02/2025 04/02/25 | For Sale | $729,500 | -- | $308 / Sq Ft |
Tax History
| Year | Tax Paid | Tax Assessment Tax Assessment Total Assessment is a certain percentage of the fair market value that is determined by local assessors to be the total taxable value of land and additions on the property. | Land | Improvement |
|---|---|---|---|---|
| 2024 | $4,110 | $338,630 | $53,210 | $285,420 |
| 2023 | $3,982 | $328,770 | $51,660 | $277,110 |
| 2022 | $3,890 | $328,770 | $51,660 | $277,110 |
| 2021 | $3,792 | $319,200 | $50,160 | $269,040 |
| 2020 | $3,703 | $309,910 | $48,690 | $261,220 |
| 2019 | $3,619 | $292,130 | $45,900 | $246,230 |
| 2018 | $3,529 | $283,630 | $44,560 | $239,070 |
| 2017 | $3,473 | $283,630 | $44,560 | $239,070 |
| 2016 | $3,409 | $267,350 | $42,000 | $225,350 |
| 2015 | $3,263 | $267,350 | $42,000 | $225,350 |
| 2014 | $3,218 | $252,010 | $39,600 | $212,410 |
Mortgage History
| Date | Status | Loan Amount | Loan Type |
|---|---|---|---|
| Previous Owner | $180,000 | New Conventional | |
| Previous Owner | $181,000 | New Conventional | |
| Previous Owner | $60,000 | Credit Line Revolving | |
| Previous Owner | $203,000 | Unknown | |
| Previous Owner | $3,650 | Seller Take Back |
Deed History
| Date | Type | Sale Price | Title Company |
|---|---|---|---|
| Warranty Deed | $717,000 | First American Title | |
| Warranty Deed | $49,750 | Jackson County Title |
Similar Homes in Medford, OR
Source: Southern Oregon MLS
MLS Number: 220198655
APN: 10437197
- 1567 Magnolia Ave
- 1760 Minear Rd
- 3250 Bellinger Ln
- 3429 S Stage Rd
- 2088 Jasmine Ave
- 3505 Madrona Ln
- 1092 Casino Rd
- 3700 Bellinger Ln Unit 2
- 1831 Dulcimer Ln
- 1863 Dulcimer Ln
- 0 Gaylee Ave Unit 351 220191598
- 3955 S Stage Rd Unit 102
- 3955 S Stage Rd Unit 6
- 3955 S Stage Rd Unit 80
- 3955 S Stage Rd Unit 21
- 3955 S Stage Rd Unit 101
- 3955 S Stage Rd Unit 35
- 3955 S Stage Rd Unit 19
- 3955 S Stage Rd Unit 94
- 1312 Thomas Rd
