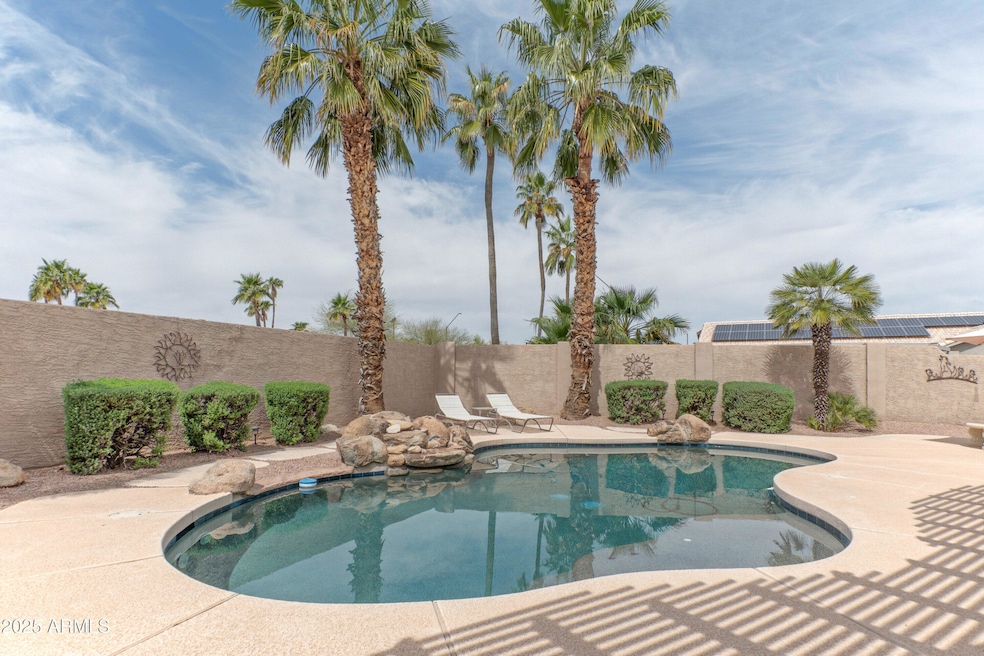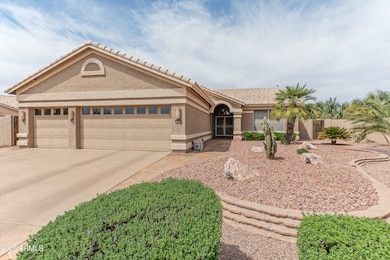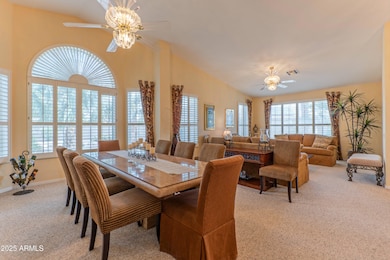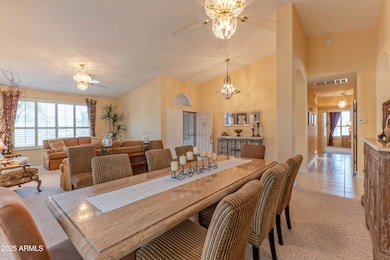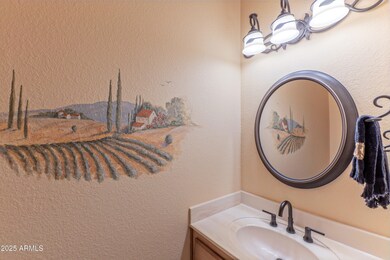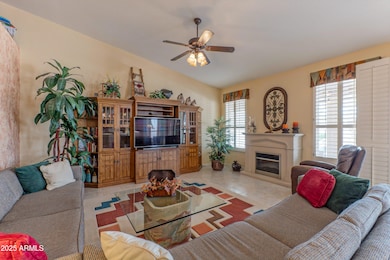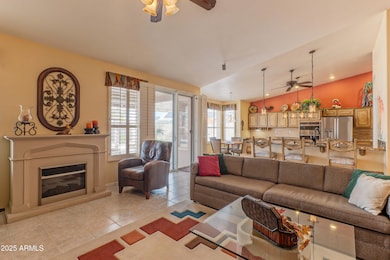
15846 W Amelia Dr Goodyear, AZ 85395
Palm Valley NeighborhoodEstimated payment $3,987/month
Highlights
- Golf Course Community
- Fitness Center
- Heated Pool
- Verrado Middle School Rated A-
- Gated with Attendant
- RV Parking in Community
About This Home
Large luxury home on a huge 1/3 acre private cul-de-sac lot. The backyard is a private oasis with an extended patio, a sparkling heated pool with a waterfall, fire pit, built-in grill, and lush mature landscaping; perfect for entertaining or relaxing. The kitchen has been refreshed with Brazilian slab granite (2017), refreshed cabinetry (2010), newer stainless-steel appliances (2024), & stylish pendant lighting. Refreshed Powder Room and Primary Bath with custom walk-in shower (2018). This meticulously maintained home features an abundance of upgrades to include a wet bar in family room, Plantation Shutters, a Central Vacuum with new hoses& attachments (2022), an updated laundry room floor (2018), Whole House Water Filtration System, a New PVC landscape watering system (2025) & more. Furniture is available on a separate bill of sale. Located in the award-winning PebbleCreek resort style community with world-class amenities. This home is move-in ready and a must-see!
Listing Agent
RE/MAX Professionals Brokerage Phone: 623-261-9943 License #SA585243000

Co-Listing Agent
RE/MAX Professionals Brokerage Phone: 623-261-9943 License #SA572417000
Home Details
Home Type
- Single Family
Est. Annual Taxes
- $3,794
Year Built
- Built in 1997
Lot Details
- 0.32 Acre Lot
- Cul-De-Sac
- Private Streets
- Block Wall Fence
- Misting System
- Front and Back Yard Sprinklers
- Private Yard
HOA Fees
- $272 Monthly HOA Fees
Parking
- 3 Car Garage
Home Design
- Tile Roof
- Block Exterior
- Stucco
Interior Spaces
- 2,890 Sq Ft Home
- 1-Story Property
- Wet Bar
- Central Vacuum
- Vaulted Ceiling
- Ceiling Fan
- Skylights
- Fireplace
- Double Pane Windows
Kitchen
- Kitchen Updated in 2024
- Eat-In Kitchen
- Breakfast Bar
- Built-In Microwave
- Kitchen Island
- Granite Countertops
Flooring
- Carpet
- Tile
Bedrooms and Bathrooms
- 3 Bedrooms
- Remodeled Bathroom
- Primary Bathroom is a Full Bathroom
- 2.5 Bathrooms
- Dual Vanity Sinks in Primary Bathroom
- Hydromassage or Jetted Bathtub
- Bathtub With Separate Shower Stall
Accessible Home Design
- Grab Bar In Bathroom
Outdoor Features
- Heated Pool
- Fire Pit
- Built-In Barbecue
Schools
- Litchfield Elementary School
- Millennium High School
Utilities
- Cooling Available
- Heating System Uses Natural Gas
- High Speed Internet
- Cable TV Available
Listing and Financial Details
- Tax Lot 39
- Assessor Parcel Number 501-69-561
Community Details
Overview
- Association fees include ground maintenance, street maintenance
- Pebblecreek HOA, Phone Number (480) 895-4209
- Built by Robson
- Pebblecreek Unit Six Subdivision, Galleria Floorplan
- FHA/VA Approved Complex
- RV Parking in Community
Amenities
- Clubhouse
- Recreation Room
Recreation
- Golf Course Community
- Tennis Courts
- Fitness Center
- Heated Community Pool
- Community Spa
- Bike Trail
Security
- Gated with Attendant
Map
Home Values in the Area
Average Home Value in this Area
Tax History
| Year | Tax Paid | Tax Assessment Tax Assessment Total Assessment is a certain percentage of the fair market value that is determined by local assessors to be the total taxable value of land and additions on the property. | Land | Improvement |
|---|---|---|---|---|
| 2025 | $3,794 | $38,873 | -- | -- |
| 2024 | $3,651 | $37,022 | -- | -- |
| 2023 | $3,651 | $45,180 | $9,030 | $36,150 |
| 2022 | $3,522 | $33,580 | $6,710 | $26,870 |
| 2021 | $3,939 | $34,100 | $6,820 | $27,280 |
| 2020 | $3,935 | $33,450 | $6,690 | $26,760 |
| 2019 | $3,958 | $33,120 | $6,620 | $26,500 |
| 2018 | $4,027 | $32,380 | $6,470 | $25,910 |
| 2017 | $3,847 | $33,050 | $6,610 | $26,440 |
| 2016 | $3,708 | $29,760 | $5,950 | $23,810 |
| 2015 | $3,750 | $33,400 | $6,680 | $26,720 |
Property History
| Date | Event | Price | Change | Sq Ft Price |
|---|---|---|---|---|
| 04/25/2025 04/25/25 | Pending | -- | -- | -- |
| 04/02/2025 04/02/25 | For Sale | $609,000 | -- | $211 / Sq Ft |
Deed History
| Date | Type | Sale Price | Title Company |
|---|---|---|---|
| Interfamily Deed Transfer | -- | None Available | |
| Interfamily Deed Transfer | -- | -- | |
| Cash Sale Deed | $295,000 | Old Republic Title Agency | |
| Warranty Deed | $219,212 | Old Republic Title Agency |
Mortgage History
| Date | Status | Loan Amount | Loan Type |
|---|---|---|---|
| Previous Owner | $150,000 | New Conventional |
Similar Homes in the area
Source: Arizona Regional Multiple Listing Service (ARMLS)
MLS Number: 6845002
APN: 501-69-561
- 15816 W Amelia Dr
- 3973 N 160th Ave
- 15768 W Vale Dr
- 15746 W Amelia Dr
- 15741 W Piccadilly Rd
- 15774 W Indianola Dr Unit SIX
- 4010 N 156th Ln
- 15685 W Mackenzie Dr
- 4219 N 161st Ave
- 16112 W Whitton Ave
- 16131 W Indianola Ave
- 4241 N Pebble Creek Pkwy Unit 54D
- 4241 N Pebble Creek Pkwy Unit 42
- 4068 N 155th Ln
- 15656 W Devonshire Ave
- 3582 N 160th Ave
- 16169 W Fairmount Ave Unit 39
- 3781 N 161st Dr Unit 39
- 16183 W Devonshire Ave
- 15954 W Sheila Ln
