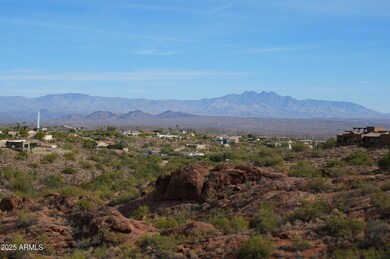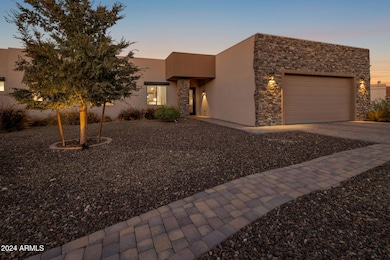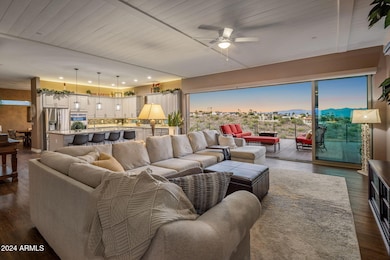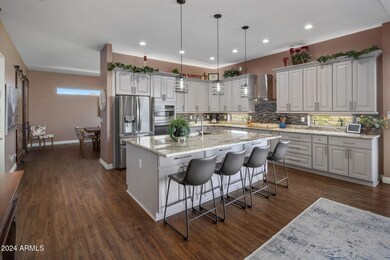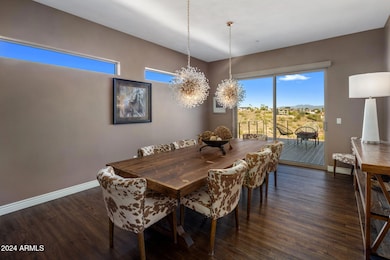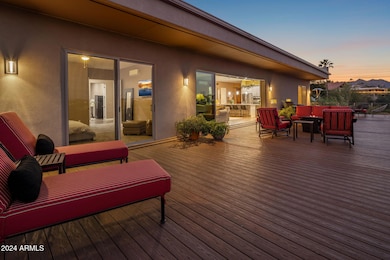
15848 E Palomino Blvd Fountain Hills, AZ 85268
Estimated payment $13,064/month
Highlights
- Guest House
- RV Garage
- City Lights View
- Fountain Hills Middle School Rated A-
- Solar Power System
- 1.03 Acre Lot
About This Home
Attention Auto Enthusiasts! This is the tri-fecta: An elegant 2022-built home, big mountain views AND a 10-car garage. On the main level, massive views of Four Peaks Mtn and 3 mountain ranges from the great room, bar & island kitchen, with 20' of glass sliders out to a 18x70' deck perfect for entertaining. A crowd-size dining room features storage for all your treasures. There are 3 suited bedrooms plus a den. The primary suite offers views, spa like bath and large closet. A 2-car garage upstairs, but downstairs a pull-through 8-car garage, shop and 1300' casita with living room and kitchen. The home was exceptionally built, with high-efficiency foam insulation, solar power and multiple mini splits that allow each room to be individually controlled. Ask about pool option! NO HOA!
Home Details
Home Type
- Single Family
Est. Annual Taxes
- $4,401
Year Built
- Built in 2022
Lot Details
- 1.03 Acre Lot
- Desert faces the front and back of the property
- Partially Fenced Property
- Wire Fence
- Front Yard Sprinklers
- Sprinklers on Timer
Parking
- 6 Open Parking Spaces
- 10 Car Garage
- Garage ceiling height seven feet or more
- Side or Rear Entrance to Parking
- RV Garage
Property Views
- City Lights
- Mountain
Home Design
- Contemporary Architecture
- Brick Exterior Construction
- Wood Frame Construction
- Foam Roof
- Block Exterior
Interior Spaces
- 4,619 Sq Ft Home
- 2-Story Property
- Ceiling height of 9 feet or more
- Ceiling Fan
- Double Pane Windows
- ENERGY STAR Qualified Windows
- Tinted Windows
- Finished Basement
- Walk-Out Basement
- Smart Home
Kitchen
- Eat-In Kitchen
- Breakfast Bar
- Built-In Microwave
- Granite Countertops
Flooring
- Wood
- Carpet
Bedrooms and Bathrooms
- 4 Bedrooms
- Primary Bathroom is a Full Bathroom
- 4.5 Bathrooms
- Dual Vanity Sinks in Primary Bathroom
- Hydromassage or Jetted Bathtub
- Bathtub With Separate Shower Stall
Eco-Friendly Details
- ENERGY STAR Qualified Equipment for Heating
- Solar Power System
Schools
- Mcdowell Mountain Elementary School
- Fountain Hills Middle School
- Fountain Hills High School
Utilities
- Mini Split Air Conditioners
- Mini Split Heat Pump
- High Speed Internet
- Cable TV Available
Additional Features
- No Interior Steps
- Balcony
- Guest House
Community Details
- No Home Owners Association
- Association fees include no fees
- Built by Anderson
- Fountain Hills Arizona Lots 19 And 20 Block 2 Repl Subdivision, Custom Floorplan
Listing and Financial Details
- Tax Lot 20
- Assessor Parcel Number 176-13-987
Map
Home Values in the Area
Average Home Value in this Area
Tax History
| Year | Tax Paid | Tax Assessment Tax Assessment Total Assessment is a certain percentage of the fair market value that is determined by local assessors to be the total taxable value of land and additions on the property. | Land | Improvement |
|---|---|---|---|---|
| 2025 | $4,401 | $73,513 | -- | -- |
| 2024 | $4,068 | $70,013 | -- | -- |
| 2023 | $4,068 | $116,980 | $23,390 | $93,590 |
| 2022 | $956 | $18,945 | $18,945 | $0 |
| 2021 | $1,039 | $19,725 | $19,725 | $0 |
| 2020 | $1,019 | $19,995 | $19,995 | $0 |
| 2019 | $1,037 | $19,785 | $19,785 | $0 |
| 2018 | $1,033 | $20,385 | $20,385 | $0 |
| 2017 | $995 | $20,850 | $20,850 | $0 |
| 2016 | $985 | $19,440 | $19,440 | $0 |
| 2015 | $972 | $17,696 | $17,696 | $0 |
Property History
| Date | Event | Price | Change | Sq Ft Price |
|---|---|---|---|---|
| 01/06/2025 01/06/25 | For Sale | $2,275,000 | -- | $493 / Sq Ft |
Deed History
| Date | Type | Sale Price | Title Company |
|---|---|---|---|
| Quit Claim Deed | -- | None Listed On Document | |
| Warranty Deed | -- | Great American Title | |
| Warranty Deed | $153,000 | Grand Canyon Title Agency | |
| Quit Claim Deed | -- | None Available | |
| Quit Claim Deed | -- | None Available | |
| Trustee Deed | $175,200 | None Available | |
| Interfamily Deed Transfer | -- | -- | |
| Joint Tenancy Deed | $88,000 | United Title Agency |
Mortgage History
| Date | Status | Loan Amount | Loan Type |
|---|---|---|---|
| Previous Owner | $608,100 | New Conventional |
Similar Homes in Fountain Hills, AZ
Source: Arizona Regional Multiple Listing Service (ARMLS)
MLS Number: 6800833
APN: 176-13-987
- 15912 E Palomino Blvd
- 15843 E Mustang Dr
- 15755 E Palomino Blvd
- 15736 E Burro Dr
- 15728 E Burro Dr
- 11022 N Indigo Dr Unit 127
- 16107 E Emerald Dr Unit 112
- 11033 N Pinto Dr
- 16003 E Venetian Ln Unit 46
- 16108 E Emerald Dr Unit 204
- 11214 N Pinto Dr
- 16008 E Trevino Dr
- 10820 N Buffalo Dr Unit 7
- 15613 E Palomino Blvd
- 16015 E Trevino Dr Unit 17
- 11407 N Pinto Dr
- 15642 E Palatial Dr
- 16140 E Keota Dr
- 11220 N Garland Cir Unit 8
- 16210 E Sawik Cir Unit 2

