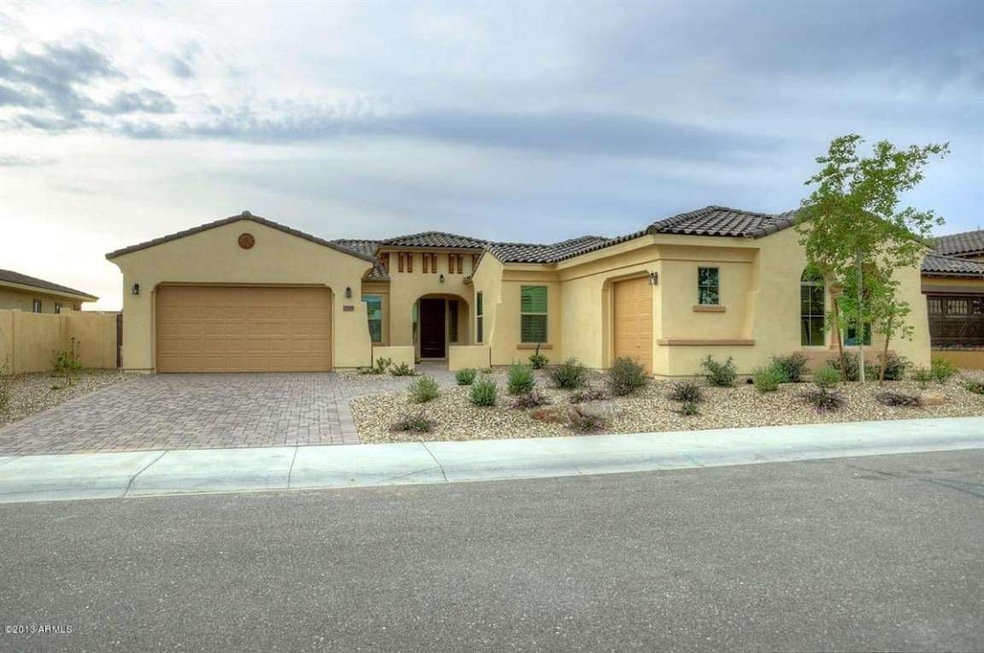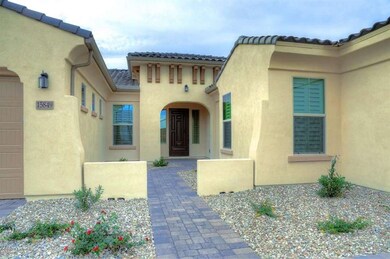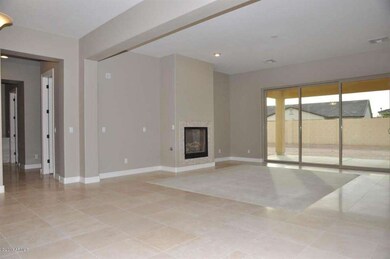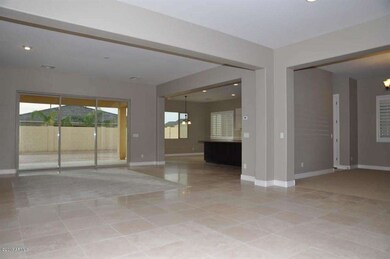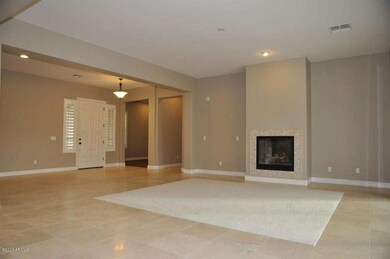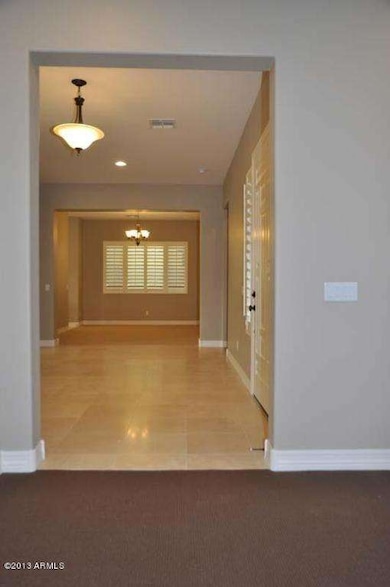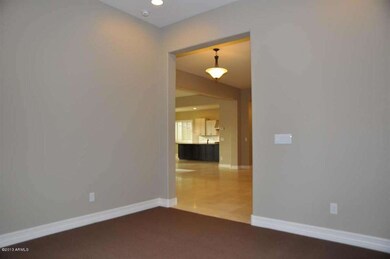
15849 W Alvarado Dr Goodyear, AZ 85395
Palm Valley NeighborhoodHighlights
- Gated Community
- Granite Countertops
- Covered patio or porch
- Verrado Middle School Rated A-
- Private Yard
- Double Pane Windows
About This Home
As of March 2015This never lived in brand new Maracay home in the Los Vientos neighborhood of Los Portales is available now! Options include gourmet appliance package, oversized subway tile backsplash, travertine flooring, upgraded carpet, shutters, beautiful fireplace with custom trim. This home features a super slider in family room, giving you the perfect indoor/outdoor room! The third bedroom features an optional en suite bath. The front of the home includes all paver tile drive way and an upgraded landscape package. See this popular floorplan today! Includes new refrigerator, not shown in pictures. **In November 2014, This home was voted Best of Tour for the Showcase Homes West Valley Tour**
Last Agent to Sell the Property
Russ Lyon Sotheby's International Realty License #BR024633000

Home Details
Home Type
- Single Family
Est. Annual Taxes
- $995
Year Built
- Built in 2013
Lot Details
- 0.25 Acre Lot
- Desert faces the front of the property
- Block Wall Fence
- Front Yard Sprinklers
- Sprinklers on Timer
- Private Yard
HOA Fees
- $145 Monthly HOA Fees
Parking
- 2 Open Parking Spaces
- 3 Car Garage
Home Design
- Wood Frame Construction
- Tile Roof
- Stucco
Interior Spaces
- 3,153 Sq Ft Home
- 1-Story Property
- Gas Fireplace
- Double Pane Windows
- ENERGY STAR Qualified Windows with Low Emissivity
- Family Room with Fireplace
- Washer and Dryer Hookup
Kitchen
- Breakfast Bar
- Gas Cooktop
- Built-In Microwave
- Dishwasher
- Kitchen Island
- Granite Countertops
Flooring
- Carpet
- Stone
- Tile
Bedrooms and Bathrooms
- 3 Bedrooms
- Walk-In Closet
- Primary Bathroom is a Full Bathroom
- 4 Bathrooms
- Dual Vanity Sinks in Primary Bathroom
- Bathtub With Separate Shower Stall
Outdoor Features
- Covered patio or porch
Schools
- Mabel Padgett Elementary School
- Verrado Middle School
- Verrado High School
Utilities
- Refrigerated Cooling System
- Heating System Uses Natural Gas
- High Speed Internet
- Cable TV Available
Listing and Financial Details
- Tax Lot 168
- Assessor Parcel Number 508-11-480
Community Details
Overview
- Palm Valley Association
- Built by Maracay
- Palm Valley Subdivision
Recreation
- Community Playground
- Bike Trail
Security
- Gated Community
Map
Home Values in the Area
Average Home Value in this Area
Property History
| Date | Event | Price | Change | Sq Ft Price |
|---|---|---|---|---|
| 04/21/2025 04/21/25 | For Sale | $750,000 | +92.8% | $238 / Sq Ft |
| 03/20/2015 03/20/15 | Sold | $389,000 | -2.7% | $123 / Sq Ft |
| 09/25/2014 09/25/14 | Price Changed | $399,900 | -2.3% | $127 / Sq Ft |
| 07/13/2014 07/13/14 | Price Changed | $409,500 | -2.4% | $130 / Sq Ft |
| 06/16/2014 06/16/14 | Price Changed | $419,500 | -2.3% | $133 / Sq Ft |
| 04/10/2014 04/10/14 | Price Changed | $429,500 | -1.2% | $136 / Sq Ft |
| 03/15/2014 03/15/14 | Price Changed | $434,500 | -1.2% | $138 / Sq Ft |
| 01/11/2014 01/11/14 | Price Changed | $439,900 | -1.4% | $140 / Sq Ft |
| 12/27/2013 12/27/13 | For Sale | $446,000 | -- | $141 / Sq Ft |
Tax History
| Year | Tax Paid | Tax Assessment Tax Assessment Total Assessment is a certain percentage of the fair market value that is determined by local assessors to be the total taxable value of land and additions on the property. | Land | Improvement |
|---|---|---|---|---|
| 2025 | $4,175 | $39,495 | -- | -- |
| 2024 | $4,066 | $37,614 | -- | -- |
| 2023 | $4,066 | $50,410 | $10,080 | $40,330 |
| 2022 | $3,956 | $38,900 | $7,780 | $31,120 |
| 2021 | $4,137 | $38,810 | $7,760 | $31,050 |
| 2020 | $4,013 | $36,000 | $7,200 | $28,800 |
| 2019 | $3,920 | $34,970 | $6,990 | $27,980 |
| 2018 | $3,895 | $33,510 | $6,700 | $26,810 |
| 2017 | $3,701 | $33,230 | $6,640 | $26,590 |
| 2016 | $3,172 | $32,980 | $6,590 | $26,390 |
| 2015 | $3,289 | $29,620 | $5,920 | $23,700 |
Mortgage History
| Date | Status | Loan Amount | Loan Type |
|---|---|---|---|
| Open | $307,699 | VA | |
| Closed | $316,108 | VA | |
| Closed | $389,000 | VA |
Deed History
| Date | Type | Sale Price | Title Company |
|---|---|---|---|
| Interfamily Deed Transfer | -- | None Available | |
| Warranty Deed | $389,000 | Fidelity National Title | |
| Cash Sale Deed | $371,127 | First American Title Ins Co | |
| Cash Sale Deed | $462,000 | Thomas Title & Escrow |
About the Listing Agent

I'm an expert real estate agent with My Home Group Real Estate in Goodyear, AZ and the nearby area, providing home-buyers and sellers with professional, responsive and attentive real estate services. Want an agent who'll really listen to what you want in a home? Need an agent who knows how to effectively market your home so it sells? Give me a call! I'm eager to help and would love to talk to you.
Craig's Other Listings
Source: Arizona Regional Multiple Listing Service (ARMLS)
MLS Number: 5046220
APN: 508-11-480
- 15837 W Bonitos Dr
- 15829 W Bonitos Dr
- 15936 W Bonitos Dr
- 15960 W Bonitos Dr
- 15664 W Vernon Ave
- 1800 N 156th Dr
- 15716 W Sheridan St
- 2284 N 161st Ave
- 2378 N 158th Dr
- 16089 W Harvard St
- 15677 W Almeria Rd
- 2361 N 156th Dr
- 16140 W Almeria Rd
- 15682 W Wilshire Dr
- 16205 W Berkeley Rd
- 2606 N 159th Dr Unit 31
- 15696 W Roanoke Ave
- 2612 N 161st Ave
- 2088 N 164th Ave
- 2737 N 160th Ave Unit 35
