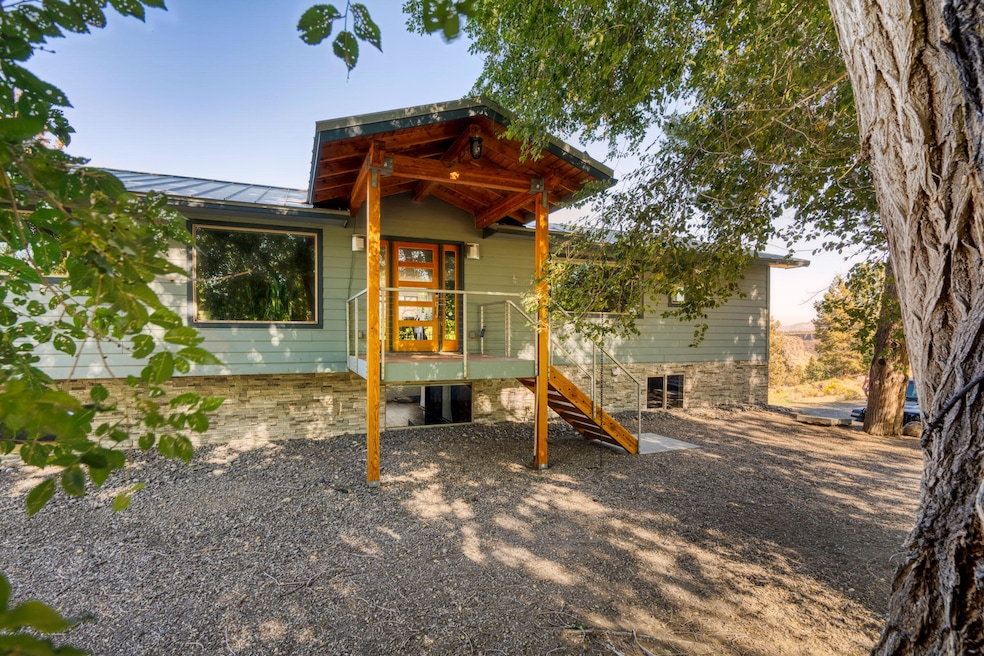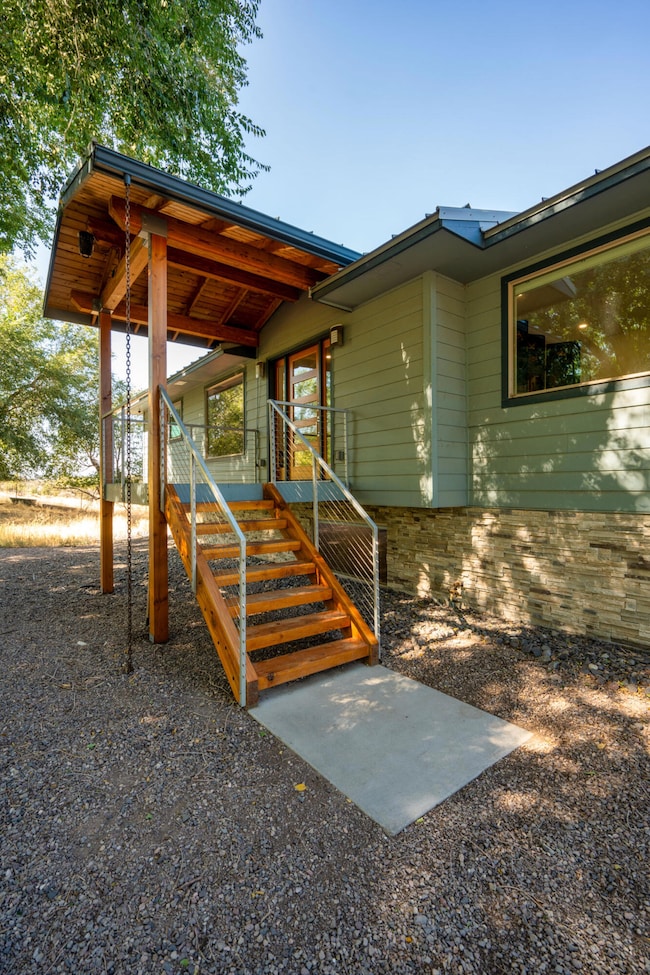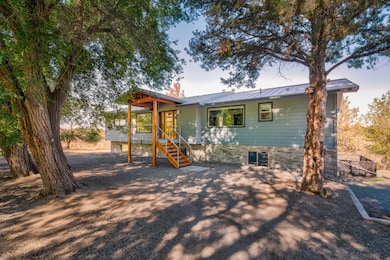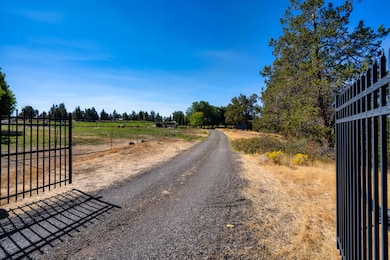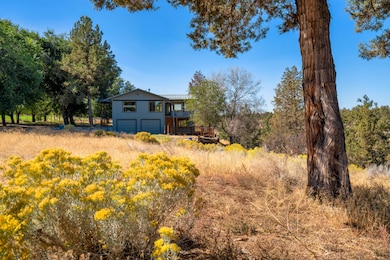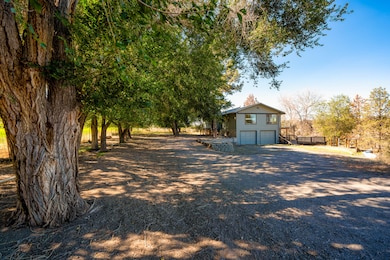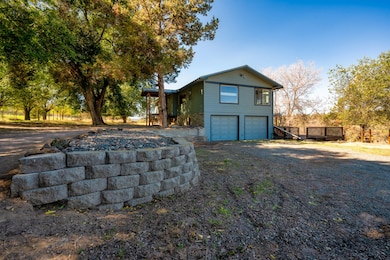
1585 NW 59th St Redmond, OR 97756
Estimated payment $6,819/month
Highlights
- Horse Property
- Horse Stalls
- RV Access or Parking
- Sage Elementary School Rated A-
- No Units Above
- Gated Parking
About This Home
This one-of-a-kind property offers probably the best river views you can find in Central Oregon in addition to direct access to private river frontage along the Deschutes. Spanning 5.5 acres (1.2 irrigated), the fully fenced & cross fenced grounds provide maximum privacy & security. The spacious 4-bed, 3-bath home boasts an expansive upstairs living area, complete with a formal dining space/sunroom addition, perfect for enjoying breathtaking sunrises & sunsets from Smith Rock to the Cascade Mountains. A newly designed covered entryway modernizes the home, while the remodeled kitchen adds lightness and brightness throughout. The updated primary bedroom features a luxurious freestanding tub, glass walk-in shower, and double vanity. The downstairs level includes a large family room w/ a stunning fireplace, an additional primary bedroom and direct access to the backyard & attached garage. The house exterior is recently painted and a metal gate adds further privacy and peace of mind.
Home Details
Home Type
- Single Family
Est. Annual Taxes
- $6,485
Year Built
- Built in 1972
Lot Details
- 5.8 Acre Lot
- River Front
- No Common Walls
- No Units Located Below
- Poultry Coop
- Fenced
- Rock Outcropping
- Native Plants
- Level Lot
- Drip System Landscaping
- Wooded Lot
- Garden
- Additional Parcels
- Property is zoned MUA10, LM, MUA10, LM
Parking
- 2 Car Attached Garage
- Heated Garage
- Gravel Driveway
- Gated Parking
- RV Access or Parking
Property Views
- River
- Panoramic
- Canyon
- Ridge
- Mountain
Home Design
- Northwest Architecture
- Slab Foundation
- Frame Construction
- Metal Roof
Interior Spaces
- 2,984 Sq Ft Home
- 2-Story Property
- Open Floorplan
- Wired For Sound
- Built-In Features
- Vaulted Ceiling
- Ceiling Fan
- Propane Fireplace
- Double Pane Windows
- ENERGY STAR Qualified Windows
- Vinyl Clad Windows
- Great Room with Fireplace
- Family Room
- Living Room
- Dining Room
- Bonus Room
- Sun or Florida Room
Kitchen
- Eat-In Kitchen
- Breakfast Bar
- Oven
- Cooktop
- Microwave
- Dishwasher
- Granite Countertops
Flooring
- Engineered Wood
- Carpet
- Tile
Bedrooms and Bathrooms
- 4 Bedrooms
- Primary Bedroom on Main
- Double Master Bedroom
- Linen Closet
- In-Law or Guest Suite
- 3 Full Bathrooms
- Double Vanity
- Dual Flush Toilets
- Soaking Tub
- Bathtub with Shower
- Bathtub Includes Tile Surround
Laundry
- Laundry Room
- Dryer
- Washer
Finished Basement
- Exterior Basement Entry
- Natural lighting in basement
Home Security
- Security System Owned
- Smart Thermostat
- Carbon Monoxide Detectors
- Fire and Smoke Detector
Eco-Friendly Details
- ENERGY STAR Qualified Equipment for Heating
- Drip Irrigation
Outdoor Features
- Horse Property
- Outdoor Water Feature
- Shed
Schools
- Sage Elementary School
- Obsidian Middle School
- Ridgeview High School
Farming
- 1 Irrigated Acre
- Pasture
Horse Facilities and Amenities
- Horse Stalls
Utilities
- ENERGY STAR Qualified Air Conditioning
- Forced Air Heating and Cooling System
- Heating System Uses Oil
- Irrigation Water Rights
- Private Water Source
- Well
- Tankless Water Heater
- Septic Tank
- Leach Field
- Phone Available
- Cable TV Available
Community Details
- No Home Owners Association
- Howells Acres Subdivision
- Property is near a preserve or public land
Listing and Financial Details
- Exclusions: Washer/Dryer, Fridge in kitchen
- Tax Lot 00500
- Assessor Parcel Number 128970
Map
Home Values in the Area
Average Home Value in this Area
Tax History
| Year | Tax Paid | Tax Assessment Tax Assessment Total Assessment is a certain percentage of the fair market value that is determined by local assessors to be the total taxable value of land and additions on the property. | Land | Improvement |
|---|---|---|---|---|
| 2024 | $4,960 | $328,540 | -- | -- |
| 2023 | $4,728 | $318,980 | $0 | $0 |
| 2022 | $4,210 | $300,670 | $0 | $0 |
| 2021 | $4,209 | $279,200 | $0 | $0 |
| 2020 | $3,813 | $279,200 | $0 | $0 |
| 2019 | $4,027 | $271,070 | $0 | $0 |
| 2018 | $3,931 | $263,180 | $0 | $0 |
| 2017 | $3,742 | $248,800 | $0 | $0 |
| 2016 | $3,698 | $241,560 | $0 | $0 |
| 2015 | $3,583 | $234,530 | $0 | $0 |
| 2014 | $3,489 | $227,700 | $0 | $0 |
Property History
| Date | Event | Price | Change | Sq Ft Price |
|---|---|---|---|---|
| 04/21/2025 04/21/25 | Price Changed | $1,125,000 | -13.5% | $377 / Sq Ft |
| 10/02/2024 10/02/24 | For Sale | $1,300,000 | +129.7% | $436 / Sq Ft |
| 06/01/2016 06/01/16 | Sold | $566,000 | -12.9% | $217 / Sq Ft |
| 03/08/2016 03/08/16 | Pending | -- | -- | -- |
| 03/07/2016 03/07/16 | For Sale | $650,000 | -- | $250 / Sq Ft |
Deed History
| Date | Type | Sale Price | Title Company |
|---|---|---|---|
| Warranty Deed | $550,000 | Deschutes County Title Co |
Mortgage History
| Date | Status | Loan Amount | Loan Type |
|---|---|---|---|
| Open | $337,000 | New Conventional |
Similar Homes in Redmond, OR
Source: Central Oregon Association of REALTORS®
MLS Number: 220190729
APN: 128970
- 6150 NW Kingwood Ave
- 1775 NW 74th St
- 191 SW 67th St
- 6268 W Highway 126
- 775 NW 35th St
- 500 Victoria Falls Dr
- 5998 NW Zamia Ave
- 0 NW Coyner Ave Unit 1 220196847
- 0 NW Coyner Ave Unit 2 220196844
- 3435 NW Dogwood Ave
- 623 Goshawk Dr
- 256 SW 35th St
- 665 Nutcracker Dr
- 5250 SW Metolius Ave
- 717 Golden Pheasant Dr
- 3110 NW Cedar Ave
- 3030 NW Dogwood Ave
- 724 NW Xavier Ave Unit 50
- 688 NW Xavier Ave Unit 47
- 700 NW Xavier Ave Unit 48
