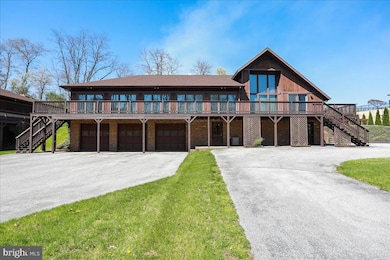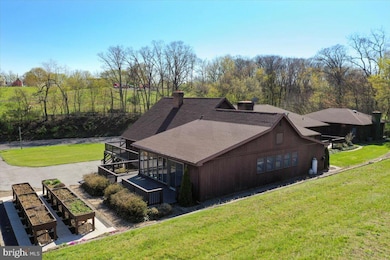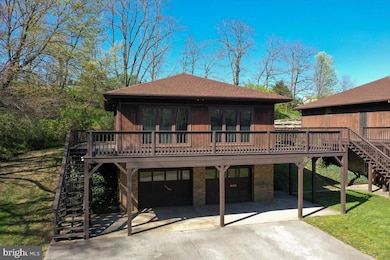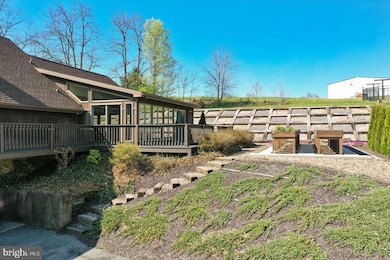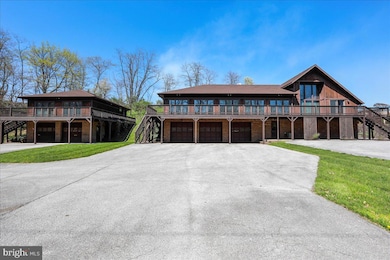
1585 Sollenberger Rd Chambersburg, PA 17202
Estimated payment $3,166/month
Highlights
- Hot Property
- No HOA
- Forced Air Heating and Cooling System
- Private Pool
- 3 Car Attached Garage
- Cabin
About This Home
Welcome to the serene escape located convienant to town along Sollenberger Road. This home has so much to offer and so many potential uses! The main home features 4 bedrooms and 4.5 bathrooms, each bedroom has an attached bath. The kitchen is the ideal location to cook up fabulous meals with the gas stove, built in grill with brick hearth, 2 refrigerators and granite counter tops. The living room / rec room is full of natural sunlight and has ample room for relaxation and entertainment. Two custom made spiral staircases lead you to the upper and lower levels that add even more character to the home. On the main level of the home you will find an indoor pool / sunroom, a great place for entertaining! In the lower level of the home is complete with 4 garage bays, one with a wash bay option complete with hot and cold water. The outside area has raised garden beds ready for all of your summer planting with self water feature. The seperate apartment is one bedroom, full bath with laundry and full kitchen and living area. The lower level of the apartment is set up as a mechanics dream- with a 10,000lb car lift. This home could be used as a mutil-family, an investment property or a commercail property! The possibilities are endless! Schedule your personal tour today!
Home Details
Home Type
- Single Family
Est. Annual Taxes
- $6,180
Year Built
- Built in 1984
Parking
- 3 Car Attached Garage
- Basement Garage
- Front Facing Garage
- Garage Door Opener
- Driveway
Home Design
- Cabin
- Block Foundation
Interior Spaces
- 4,343 Sq Ft Home
- Property has 2 Levels
Bedrooms and Bathrooms
Basement
- Front Basement Entry
- Natural lighting in basement
Utilities
- Forced Air Heating and Cooling System
- Heating System Uses Oil
- Electric Water Heater
Additional Features
- Private Pool
- 0.9 Acre Lot
Community Details
- No Home Owners Association
Listing and Financial Details
- Assessor Parcel Number 11-0E13.-151.-000000
Map
Home Values in the Area
Average Home Value in this Area
Tax History
| Year | Tax Paid | Tax Assessment Tax Assessment Total Assessment is a certain percentage of the fair market value that is determined by local assessors to be the total taxable value of land and additions on the property. | Land | Improvement |
|---|---|---|---|---|
| 2025 | $6,230 | $38,150 | $1,150 | $37,000 |
| 2024 | $6,035 | $38,150 | $1,150 | $37,000 |
| 2023 | $5,848 | $38,150 | $1,150 | $37,000 |
| 2022 | $5,712 | $38,150 | $1,150 | $37,000 |
| 2021 | $5,712 | $38,150 | $1,150 | $37,000 |
| 2020 | $5,563 | $38,150 | $1,150 | $37,000 |
| 2019 | $5,349 | $38,150 | $1,150 | $37,000 |
| 2018 | $5,150 | $38,150 | $1,150 | $37,000 |
| 2017 | $4,976 | $38,150 | $1,150 | $37,000 |
| 2016 | $1,093 | $38,150 | $1,150 | $37,000 |
| 2015 | $1,019 | $38,150 | $1,150 | $37,000 |
| 2014 | $1,019 | $38,150 | $1,150 | $37,000 |
Property History
| Date | Event | Price | Change | Sq Ft Price |
|---|---|---|---|---|
| 04/21/2025 04/21/25 | For Sale | $475,000 | 0.0% | $109 / Sq Ft |
| 04/21/2025 04/21/25 | For Sale | $475,000 | -- | $109 / Sq Ft |
Deed History
| Date | Type | Sale Price | Title Company |
|---|---|---|---|
| Interfamily Deed Transfer | -- | None Available |
Mortgage History
| Date | Status | Loan Amount | Loan Type |
|---|---|---|---|
| Closed | $138,900 | Credit Line Revolving | |
| Closed | $87,000 | Credit Line Revolving | |
| Closed | $184,838 | Stand Alone Refi Refinance Of Original Loan |
Similar Home in Chambersburg, PA
Source: Bright MLS
MLS Number: PAFL2026724
APN: 11-0E13-151-000000
- 1551 Brechbill Rd
- 0 Majestic Dr Unit PAFL2018168
- 0 Majestic Dr Unit PAFL2018166
- 0 Majestic Dr Unit PAFL2018036
- 0 Majestic Dr Unit PAFL2018034
- 960 Blueberry Ln
- 2351 Majestic Ct
- 1622 Sherry Dr
- 1572 Sherry Dr
- 1588 Sherry Dr
- 1583 Sherry Dr
- 1567 Sherry Dr
- 2505 Sherry Dr
- 2515 Sherry Dr Unit 32
- 1815 Johnson Rd
- 1761 Leedy Dr
- 1362 Hunters Chase
- 1557 Lorraine Ln Unit 67
- 2428 Sollenberger Rd
- 1373 Crottlestown Rd

