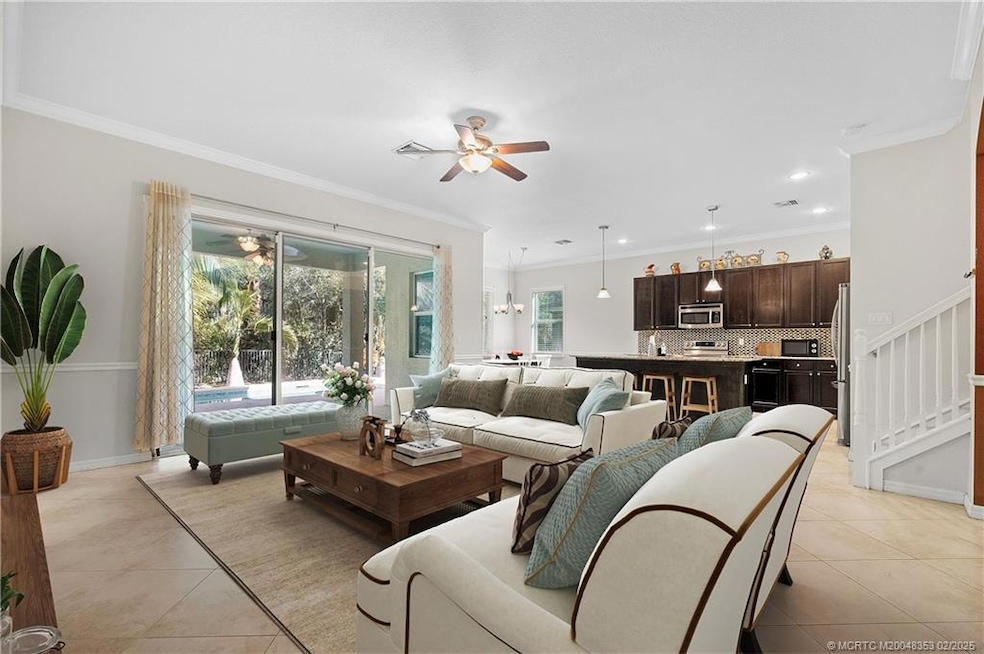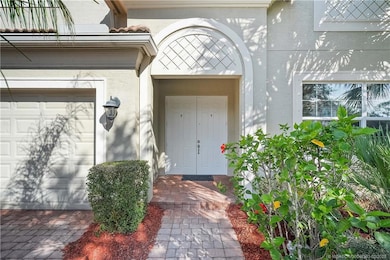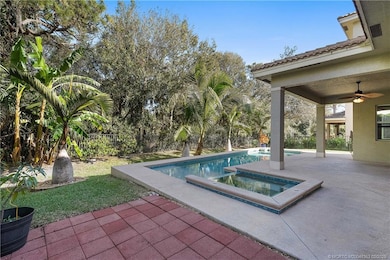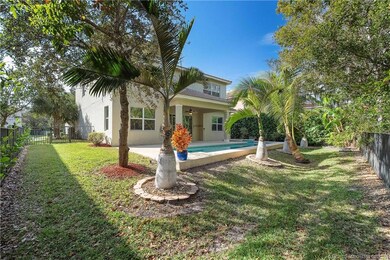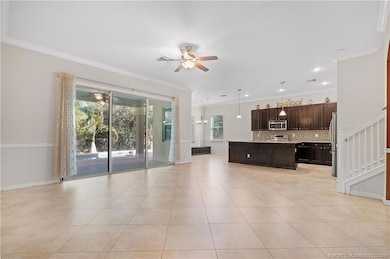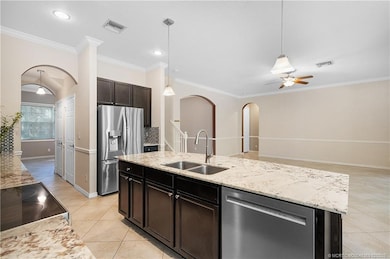
1585 SW Gopher Trail Palm City, FL 34990
Estimated payment $4,803/month
Highlights
- Newly Remodeled
- Concrete Pool
- Views of Preserve
- Palm City Elementary School Rated A-
- Gated Community
- Contemporary Architecture
About This Home
Beautiful two-story home with open floor plan. This spacious home features 4 bedrooms, 4 baths, and numerous upgrades. The front hallway leads to a large living area. The adjoining kitchen has expansive granite counters, dark wood cabinets, 3 pantries, bar, stainless steel appliances, built-in storage bench and eating area. Sliding doors with new screens open to a covered patio, heated pool with fenced yard backing to preserve for total privacy. First floor guest bedroom, bath. Separate dining room. Second floor bonus room with large screen TV, storage closet is a perfect he/she/kid/teen retreat. Expansive main bedroom has two oversize walk-in closets, a luxurious bath with double sinks, soaking tub, and a shower. Two large additional bedrooms, two baths. Multiple storage closets. Utility room w/LG washer & dryer & sink completes the second floor. Two car garage. NEW AC (9/24), NEW CARPET (12/24) in bedrooms & loft, PAINTING(1/25). MOVE IN READY! $29,000 total price adjustment.
Listing Agent
One Sotheby's International Realty Brokerage Phone: 772-349-4066 License #3019268
Home Details
Home Type
- Single Family
Est. Annual Taxes
- $5,954
Year Built
- Built in 2013 | Newly Remodeled
Lot Details
- 0.25 Acre Lot
- Lot Dimensions are 72x110x71x112
- Fenced
- Sprinkler System
HOA Fees
- $300 Monthly HOA Fees
Home Design
- Contemporary Architecture
- Tile Roof
- Concrete Roof
- Concrete Siding
- Block Exterior
Interior Spaces
- 3,058 Sq Ft Home
- 2-Story Property
- Built-In Features
- Cathedral Ceiling
- Ceiling Fan
- French Doors
- Entrance Foyer
- Formal Dining Room
- Views of Preserve
Kitchen
- Breakfast Area or Nook
- Electric Range
- Microwave
- Dishwasher
- Kitchen Island
- Disposal
Flooring
- Carpet
- Ceramic Tile
Bedrooms and Bathrooms
- 4 Bedrooms
- Primary Bedroom Upstairs
- Walk-In Closet
- 4 Full Bathrooms
- Dual Sinks
- Bathtub
- Separate Shower
Laundry
- Dryer
- Washer
- Laundry Tub
Home Security
- Home Security System
- Hurricane or Storm Shutters
Parking
- 2 Car Attached Garage
- Garage Door Opener
Pool
- Concrete Pool
- Heated In Ground Pool
- Pool Equipment or Cover
Outdoor Features
- Covered patio or porch
Schools
- Palm City Elementary School
- Martin County High School
Utilities
- Central Heating and Cooling System
- Water Heater
- Cable TV Available
Community Details
Overview
- Association fees include common areas, ground maintenance
- Association Phone (772) 600-5900
Security
- Gated Community
Map
Home Values in the Area
Average Home Value in this Area
Tax History
| Year | Tax Paid | Tax Assessment Tax Assessment Total Assessment is a certain percentage of the fair market value that is determined by local assessors to be the total taxable value of land and additions on the property. | Land | Improvement |
|---|---|---|---|---|
| 2024 | $5,954 | $383,589 | -- | -- |
| 2023 | $5,954 | $372,417 | $0 | $0 |
| 2022 | $5,740 | $361,570 | $0 | $0 |
| 2021 | $5,758 | $351,039 | $0 | $0 |
| 2020 | $5,646 | $346,193 | $0 | $0 |
| 2019 | $5,578 | $338,410 | $80,000 | $258,410 |
| 2018 | $4,672 | $288,529 | $0 | $0 |
| 2017 | $4,091 | $282,594 | $0 | $0 |
| 2016 | $4,331 | $276,782 | $0 | $0 |
| 2015 | $4,836 | $274,857 | $0 | $0 |
| 2014 | $4,836 | $297,010 | $65,000 | $232,010 |
Property History
| Date | Event | Price | Change | Sq Ft Price |
|---|---|---|---|---|
| 04/09/2025 04/09/25 | Price Changed | $718,000 | -1.2% | $235 / Sq Ft |
| 03/04/2025 03/04/25 | Price Changed | $727,000 | -2.7% | $238 / Sq Ft |
| 01/09/2025 01/09/25 | For Sale | $747,000 | +89.1% | $244 / Sq Ft |
| 12/10/2018 12/10/18 | Sold | $395,000 | -1.2% | $129 / Sq Ft |
| 08/08/2018 08/08/18 | Price Changed | $399,900 | -2.4% | $131 / Sq Ft |
| 07/31/2018 07/31/18 | Price Changed | $409,900 | -0.5% | $134 / Sq Ft |
| 07/11/2018 07/11/18 | Price Changed | $412,000 | -1.7% | $135 / Sq Ft |
| 06/21/2018 06/21/18 | Price Changed | $419,000 | 0.0% | $137 / Sq Ft |
| 06/21/2018 06/21/18 | For Sale | $419,000 | -1.4% | $137 / Sq Ft |
| 06/18/2018 06/18/18 | Pending | -- | -- | -- |
| 06/17/2018 06/17/18 | Price Changed | $424,900 | -1.2% | $139 / Sq Ft |
| 05/27/2018 05/27/18 | Price Changed | $429,900 | -2.3% | $141 / Sq Ft |
| 05/26/2018 05/26/18 | Price Changed | $439,900 | -1.3% | $144 / Sq Ft |
| 05/07/2018 05/07/18 | Price Changed | $445,900 | -2.0% | $146 / Sq Ft |
| 02/28/2018 02/28/18 | Price Changed | $454,900 | -1.1% | $149 / Sq Ft |
| 02/02/2018 02/02/18 | For Sale | $459,900 | -- | $150 / Sq Ft |
Deed History
| Date | Type | Sale Price | Title Company |
|---|---|---|---|
| Warranty Deed | $395,000 | Homepartners Title Svcs Llc | |
| Special Warranty Deed | $357,600 | K Title Company Llc | |
| Deed | $450,000 | -- |
Mortgage History
| Date | Status | Loan Amount | Loan Type |
|---|---|---|---|
| Open | $316,000 | New Conventional | |
| Previous Owner | $339,600 | New Conventional |
Similar Homes in Palm City, FL
Source: Martin County REALTORS® of the Treasure Coast
MLS Number: M20048353
APN: 18-38-41-029-000-00060-0
- 1995 SW Silver Pine Way Unit 119-G2
- 1575 SW Silver Pine Way Unit 108 B1
- 2703 SW Matheson Ave Unit 116-C1
- 2084 SW Silver Pine Way Unit 122D
- 1995 SW Silver Pine Way Unit 119-D2
- 1455 SW Silver Pine Way Unit 106-B2
- 1514 SW Silver Pine Way Unit 103-A
- 2762 SW Matheson Ave Unit 111-C2
- 2703 SW Matheson Ave Unit 116-H2
- 2733 SW Matheson Ave Unit 115-A2
- 2733 SW Matheson Ave Unit 115-H1
- 1605 SW Silver Pine Way Unit 110-D1
- 1287 SW Sunset Trail
- 3216 SW Areca Dr
- 1623 SW Pineland Way
- 2806 SW Newberry Ct
- 3039 SW Newberry Ct
- 1684 SW Shady Lake Terrace
- 2114 SW Silver Pine Way Unit 121B
- 2281 SW Olympic Club Terrace
