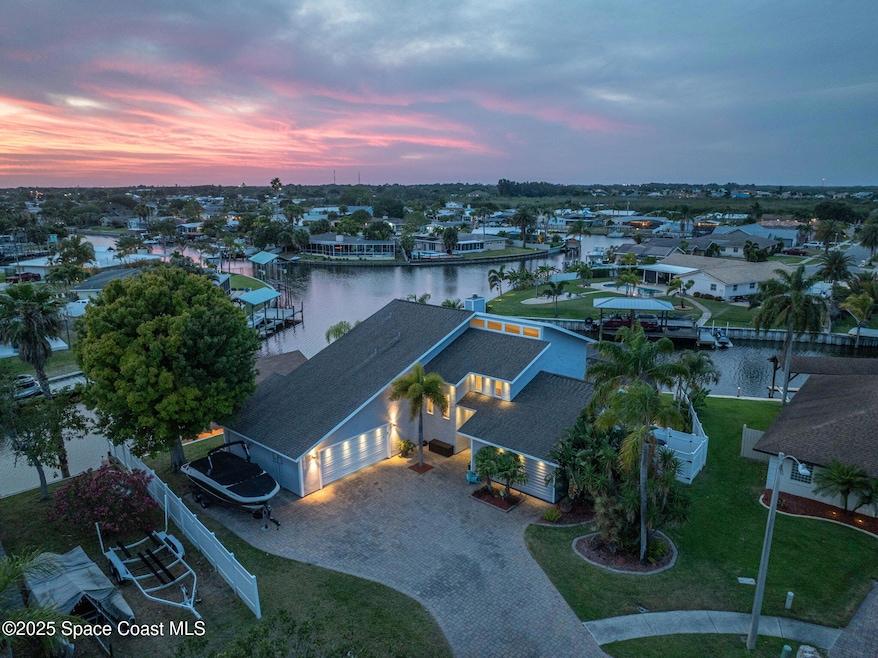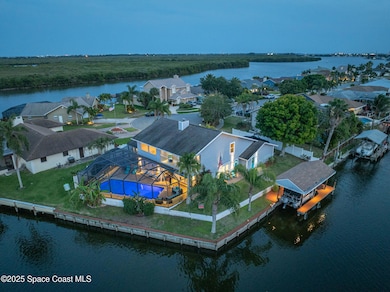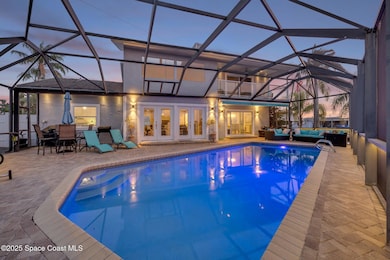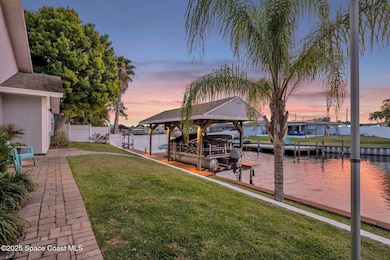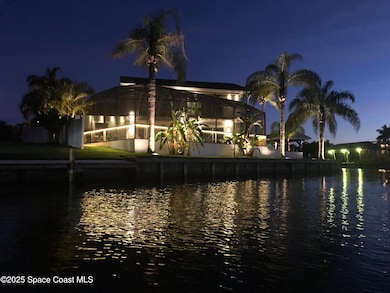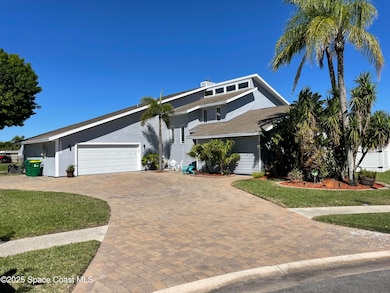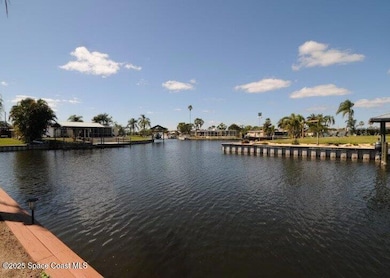
1585 Sykes Creek Dr Merritt Island, FL 32953
Estimated payment $6,624/month
Highlights
- Boathouse
- Property has ocean access
- Boat Lift
- 154 Feet of Waterfront
- Docks
- Heated In Ground Pool
About This Home
Gorgeous & Updated Canal-Front Pool Home with Boat Dock & Lift in Sought-After Diana Shores! Stunning views of Sykes Creek Canal & Preserve & the perfect spot to watch SpaceX Launches! Enjoy Boating & Fishing & the Florida Coastal Life every day in your own backyard with 154 Ft of Prime Waterfront! Enjoy your sparkling, & heated, screen-enclosed pool, on your spacious lanai overlooking the canal. Store your Boat on the Covered Boat Dock, featuring an overhauled Lift Winch. The hone interior is equally impressive with a striking 25-Ft Ceiling with stunning views of the Pool and Water! The home's aura is airy, light & bright with vaulted ceilings and is nicely updated. You'll find the Master Bedroom Suite on the 2nd level with its own private balcony. In the evening, LED accent lights dramatically illuminate the home's interior & exterior architectural charm! The Central Brevard County location make this home an ideal spot for easy commuting to KSC, Patrick Air Force Base & the Beaches.
Home Details
Home Type
- Single Family
Est. Annual Taxes
- $9,294
Year Built
- Built in 1987 | Remodeled
Lot Details
- 10,019 Sq Ft Lot
- Lot Dimensions are 68x86x85x31x23x97
- Home fronts a creek
- 154 Feet of Waterfront
- Home fronts a seawall
- Home fronts navigable water
- Home fronts a canal
- Cul-De-Sac
- Street terminates at a dead end
- South Facing Home
- Vinyl Fence
- Back Yard Fenced
Parking
- 2.5 Car Attached Garage
- Garage Door Opener
- On-Street Parking
- RV Access or Parking
Property Views
- Views of Preserve
- Canal
- Creek or Stream
Home Design
- Contemporary Architecture
- Frame Construction
- Shingle Roof
- Stucco
Interior Spaces
- 2,236 Sq Ft Home
- 2-Story Property
- Open Floorplan
- Furniture Can Be Negotiated
- Built-In Features
- Vaulted Ceiling
- Ceiling Fan
- Wood Burning Fireplace
- Awning
- Great Room
- Dining Room
- Loft
- Screened Porch
Kitchen
- Breakfast Area or Nook
- Eat-In Kitchen
- Breakfast Bar
- Electric Range
- Microwave
- Dishwasher
- Kitchen Island
- Disposal
Flooring
- Wood
- Stone
- Tile
Bedrooms and Bathrooms
- 3 Bedrooms
- Main Floor Bedroom
- Split Bedroom Floorplan
- Walk-In Closet
- Separate Shower in Primary Bathroom
Laundry
- Laundry Room
- Laundry on lower level
- Dryer
- Washer
Home Security
- Security System Owned
- Security Lights
- Hurricane or Storm Shutters
- High Impact Windows
- Fire and Smoke Detector
Pool
- Heated In Ground Pool
- Pool Cover
- Screen Enclosure
Outdoor Features
- Property has ocean access
- River Access
- Boat Lift
- Boathouse
- Docks
- Balcony
- Courtyard
- Deck
- Fire Pit
Schools
- Mila Elementary School
- Jefferson Middle School
- Merritt Island High School
Utilities
- Central Heating and Cooling System
- Electric Water Heater
- Cable TV Available
Community Details
- No Home Owners Association
- Diana Shores Unit No 9 Subdivision
Listing and Financial Details
- Assessor Parcel Number 24-36-24-26-00000.0-0007.00
Map
Home Values in the Area
Average Home Value in this Area
Tax History
| Year | Tax Paid | Tax Assessment Tax Assessment Total Assessment is a certain percentage of the fair market value that is determined by local assessors to be the total taxable value of land and additions on the property. | Land | Improvement |
|---|---|---|---|---|
| 2023 | $9,081 | $698,480 | $0 | $0 |
| 2022 | $8,153 | $660,150 | $0 | $0 |
| 2021 | $7,884 | $556,350 | $312,000 | $244,350 |
| 2020 | $7,277 | $498,840 | $258,000 | $240,840 |
| 2019 | $4,825 | $348,620 | $0 | $0 |
| 2018 | $4,849 | $342,120 | $0 | $0 |
| 2017 | $4,918 | $335,090 | $0 | $0 |
| 2016 | $5,018 | $328,200 | $172,500 | $155,700 |
| 2015 | $3,680 | $233,850 | $155,250 | $78,600 |
| 2014 | $3,707 | $232,000 | $143,750 | $88,250 |
Property History
| Date | Event | Price | Change | Sq Ft Price |
|---|---|---|---|---|
| 04/23/2025 04/23/25 | For Sale | $1,050,000 | 0.0% | $470 / Sq Ft |
| 07/10/2024 07/10/24 | Rented | $4,700 | +4.4% | -- |
| 07/04/2024 07/04/24 | Under Contract | -- | -- | -- |
| 06/30/2024 06/30/24 | Off Market | $4,500 | -- | -- |
| 06/15/2024 06/15/24 | For Rent | $4,500 | 0.0% | -- |
| 10/31/2019 10/31/19 | Sold | $595,000 | -3.4% | $266 / Sq Ft |
| 10/07/2019 10/07/19 | Pending | -- | -- | -- |
| 08/23/2019 08/23/19 | For Sale | $616,000 | -- | $275 / Sq Ft |
Deed History
| Date | Type | Sale Price | Title Company |
|---|---|---|---|
| Warranty Deed | $600,000 | Island T&E Agcy Inc | |
| Warranty Deed | $595,000 | Title Solutions Of Fl Llc | |
| Warranty Deed | $205,000 | -- | |
| Deed | $150,000 | -- |
Mortgage History
| Date | Status | Loan Amount | Loan Type |
|---|---|---|---|
| Previous Owner | $93,000 | Seller Take Back | |
| Previous Owner | $364,000 | New Conventional | |
| Previous Owner | $25,000 | Credit Line Revolving | |
| Previous Owner | $120,000 | Credit Line Revolving | |
| Previous Owner | $75,000 | No Value Available |
Similar Homes in Merritt Island, FL
Source: Space Coast MLS (Space Coast Association of REALTORS®)
MLS Number: 1043725
APN: 24-36-24-26-00000.0-0007.00
- 1470 Sykes Creek Dr
- 1445 Centaurus Ct
- 445 Diana Blvd
- 1385 Centaurus Ct
- 1400 Cepheus Ct
- 1350 Taurus Ct
- 1370 Scorpious Ct
- 315 Inlet Ave
- 320 Inlet Ave
- 1525 Mercury St
- 135 Artemis Blvd
- 1947 Sykes Creek Dr
- 265 Inlet Ave
- 1730 Canal Ct
- 2025 Sykes Creek Dr
- 1105 Outrigger Dr
- 1100 Outrigger Dr
- 225 Florida Blvd
- 125 Florida Blvd
- 50 Bogart Place
