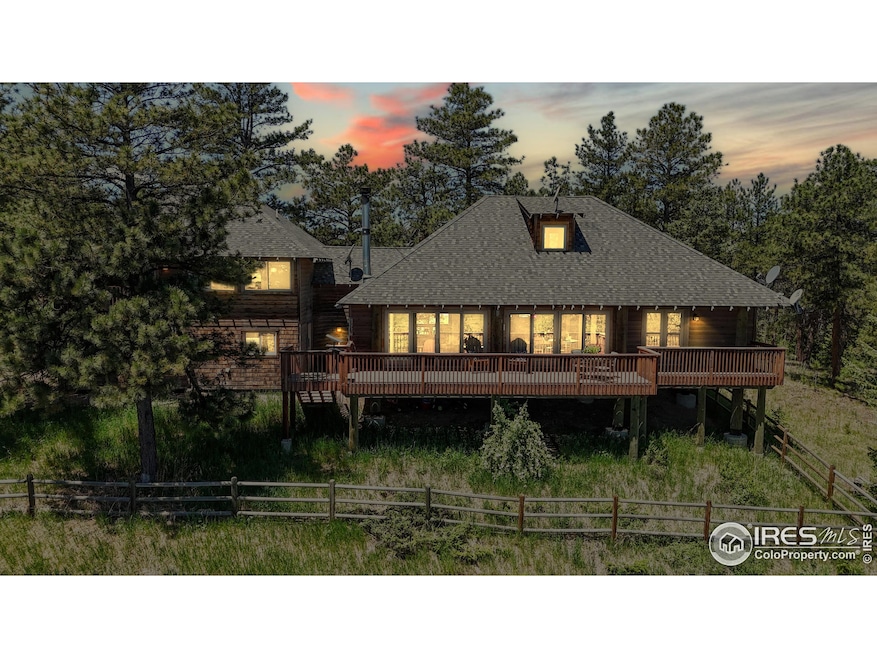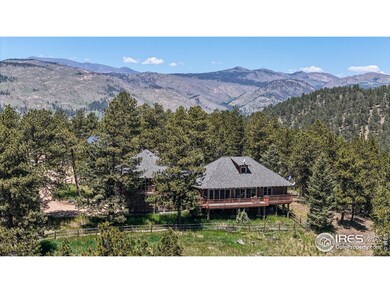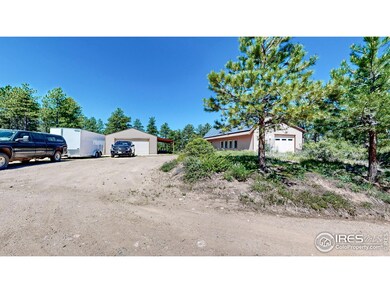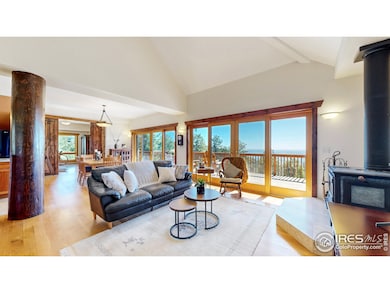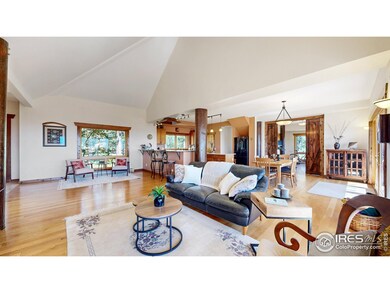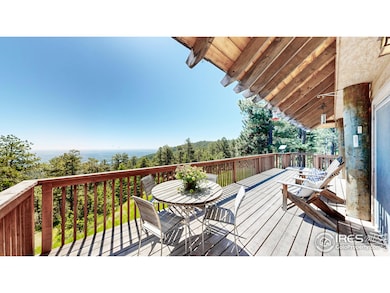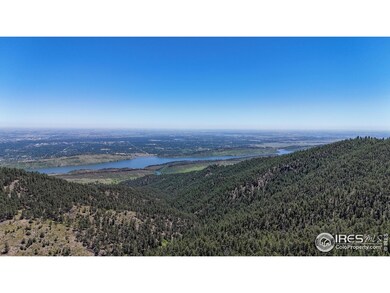
15850 Steller Ridge Rd Loveland, CO 80538
Estimated payment $6,971/month
Highlights
- Parking available for a boat
- City View
- Open Floorplan
- Horses Allowed On Property
- 39.64 Acre Lot
- Fireplace in Primary Bedroom
About This Home
Nature Lover's Dream in beautiful Redstone Canyon! Custom Architectural 3-bedroom, 2-bath home located on top of the ridge just north of Horsetooth Rock, overlooking Horsetooth Reservoir, Fort Collins, and 50+ miles out over the eastern plains! Enjoy spectacular sunrises, gorgeous afternoon rainbows, and peaceful mountain sunsets. 39+ acres of healthy mountain forest (extensively fire mitigated) and seasonal creek (upper Mill Creek) with multiple waterfalls and pools. A paradise for kids of all ages, complete with multiple ziplines, a full disc golf course, an amazing sledding/ snowboarding/ skiing hill, a great treehouse, and an astonishing variety of wildlife of all kinds. Property backs to Lory State Park with close access to Lory and Horsetooth Open Space trails, and a short drive to Horsetooth Reservoir for watersports. Privately owned off-grid backup solar system with 10.8kW solar, battery backup, and 12kW inverters. 2-Car attached garage plus a separate 960-sqft 4-Car detached garage for spare vehicles, toys, or storage! Plus a finished, insulated/heated, high quality, 2048-sqft workshop with 150A/240VAC service, including a half bath and a 600-sqft private office/ HT room/ rec room/ man cave/ guest room! This stunning property offers the perfect blend of seclusion, recreation, and serenity.
Home Details
Home Type
- Single Family
Est. Annual Taxes
- $6,344
Year Built
- Built in 1999
Lot Details
- 39.64 Acre Lot
- Dirt Road
- West Facing Home
- Wood Fence
- Rock Outcropping
- Lot Has A Rolling Slope
- Wooded Lot
HOA Fees
- $23 Monthly HOA Fees
Parking
- 8 Car Attached Garage
- Garage Door Opener
- Parking available for a boat
Property Views
- City
- Mountain
Home Design
- Contemporary Architecture
- Pillar, Post or Pier Foundation
- Wood Frame Construction
- Composition Roof
- Cedar
Interior Spaces
- 2,645 Sq Ft Home
- 2-Story Property
- Open Floorplan
- Ceiling Fan
- Multiple Fireplaces
- Gas Fireplace
- Double Pane Windows
- Great Room with Fireplace
- Crawl Space
Kitchen
- Gas Oven or Range
- Freezer
- Dishwasher
- Disposal
Flooring
- Wood
- Carpet
- Tile
Bedrooms and Bathrooms
- 3 Bedrooms
- Main Floor Bedroom
- Fireplace in Primary Bedroom
- 2 Full Bathrooms
- Primary bathroom on main floor
- Bathtub and Shower Combination in Primary Bathroom
Laundry
- Laundry on lower level
- Dryer
- Washer
Outdoor Features
- Balcony
- Deck
- Outdoor Storage
- Outbuilding
Schools
- Big Thompson Elementary School
- Clark Middle School
- Thompson Valley High School
Horse Facilities and Amenities
- Horses Allowed On Property
- Riding Trail
Utilities
- Cooling Available
- Zoned Heating
- Heating System Uses Wood
- Baseboard Heating
- Propane
- Septic System
- Satellite Dish
Additional Features
- Green Energy Fireplace or Wood Stove
- Property is near a park
Community Details
- Association fees include management
- Redstone Canyon Subdivision
Listing and Financial Details
- Assessor Parcel Number R0239739
Map
Home Values in the Area
Average Home Value in this Area
Tax History
| Year | Tax Paid | Tax Assessment Tax Assessment Total Assessment is a certain percentage of the fair market value that is determined by local assessors to be the total taxable value of land and additions on the property. | Land | Improvement |
|---|---|---|---|---|
| 2025 | $6,344 | $73,402 | $11,501 | $61,901 |
| 2024 | $6,344 | $73,402 | $11,501 | $61,901 |
| 2022 | $5,129 | $54,560 | $8,773 | $45,787 |
| 2021 | $5,170 | $56,163 | $9,059 | $47,104 |
| 2020 | $4,010 | $43,183 | $1,641 | $41,542 |
| 2019 | $4,029 | $43,183 | $1,641 | $41,542 |
| 2018 | $3,894 | $43,074 | $464 | $42,610 |
| 2017 | $3,880 | $43,074 | $464 | $42,610 |
| 2016 | $3,512 | $38,783 | $432 | $38,351 |
| 2015 | $3,486 | $38,780 | $430 | $38,350 |
| 2014 | $2,665 | $29,460 | $400 | $29,060 |
Property History
| Date | Event | Price | Change | Sq Ft Price |
|---|---|---|---|---|
| 03/28/2025 03/28/25 | For Sale | $1,150,000 | -- | $435 / Sq Ft |
Deed History
| Date | Type | Sale Price | Title Company |
|---|---|---|---|
| Quit Claim Deed | -- | -- | |
| Quit Claim Deed | -- | -- | |
| Interfamily Deed Transfer | -- | None Available | |
| Interfamily Deed Transfer | -- | Stewart Title | |
| Interfamily Deed Transfer | -- | None Available | |
| Warranty Deed | $550,000 | Heritage Title | |
| Warranty Deed | $50,000 | -- |
Mortgage History
| Date | Status | Loan Amount | Loan Type |
|---|---|---|---|
| Previous Owner | $417,000 | New Conventional | |
| Previous Owner | $408,000 | New Conventional | |
| Previous Owner | $417,000 | New Conventional | |
| Previous Owner | $417,000 | Unknown | |
| Previous Owner | $50,000 | Credit Line Revolving | |
| Previous Owner | $375,000 | Unknown | |
| Previous Owner | $330,000 | Unknown | |
| Previous Owner | $50,000 | Credit Line Revolving | |
| Previous Owner | $285,000 | Unknown |
Similar Homes in the area
Source: IRES MLS
MLS Number: 1029659
APN: 07230-00-037
- 16132 Steller Ridge Rd
- 9316 Tawny Lynx Rd
- 6300 Feldspar Ct
- 10435 Roan Mountain Rd
- 13124 Swanson Ranch Rd
- 6508 Jackpine Dr
- 3396 Continental Cir
- 6108 Blue Spruce Dr
- 13055 Swanson Ranch Rd
- 5009 Highview Ct
- 0 Overhill Dr
- 4525 Inlet Ct
- 4109 Edith Dr
- 6730 W County Road 38 E
- 13236 Otter Rd
- 4412 Ann St
- 4241 Shoreline Dr
- 4301 Shoreline Dr
- 144 Sandhill Ln
- 4804 Foothills Dr
