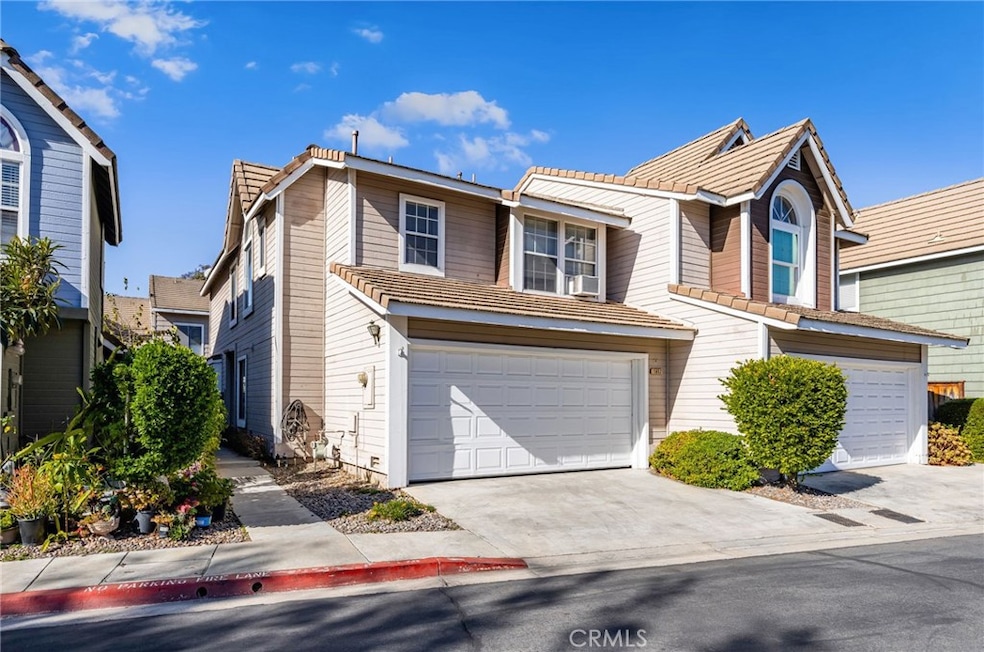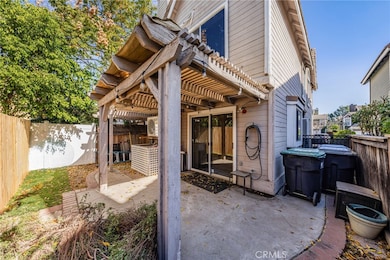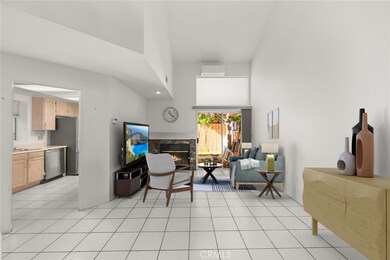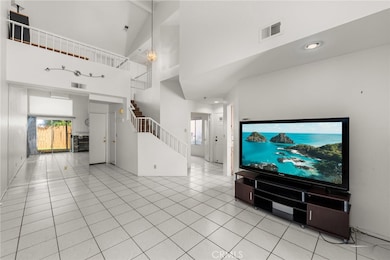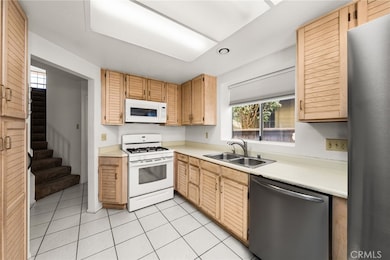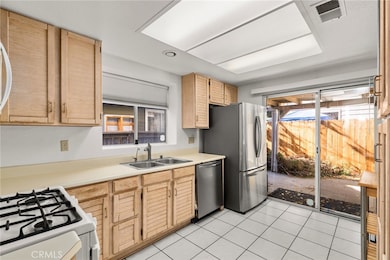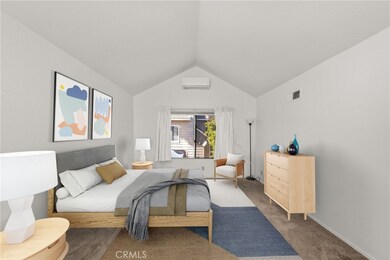
15852 Deer Trail Dr Chino Hills, CA 91709
South Chino Hills NeighborhoodEstimated payment $4,005/month
Highlights
- Two Primary Bedrooms
- Open Floorplan
- Main Floor Bedroom
- Oak Ridge Elementary School Rated A
- Cathedral Ceiling
- Modern Architecture
About This Home
Wonderful Home and Located in the HIGHLY DESIRABLE Community of Hilltop at Village Oaks with SUPER LOW HOA Fees and LOW Taxes * * Enjoy this WONDERFUL Floor-Plan Offering 1234sqft with 3 LARGE Bedrooms, Upstairs LOFT and 2.5 Bathrooms * * This Model Offers TWO MASTER BEDROOMS Upstairs and 1 Downstairs Bedroom/Office * * Enjoy the Large Living Room with Tiled Floors, HIGH VOLUME Ceilings and Cozy Fireplace * * Terrific Kitchen offers Plenty of Counter Space for Food Prep, Built-In Appliances including the Refrigerator and Walled Pantry * * FORMAL DINING ROOM * * Great Backyard with Covered Patio and Surrounded with Vinyl & NEW Wood Fencing * * Spacious Master Bedroom with HIGH Pitched Ceilings, Mirrored Wardrobes - AND - Private Master Bathroom with His & Her Sinks and Walk-In Shower * * 2nd Upstairs Bedroom with a PRIVATE Bathroom * * Upstairs Loft provides Space for the Kids to Play or your In-Home Office * * 2 Car Attached Garage and 1 Assigned Parking Space * * WONDERFUL LOCATION and Close to Schools, Shopping, Dining/Restaurants, Parks & EZ Freeway Access - LOW TAXES and LOW HOA FEES * * * SELLER IS MOTIVATED - SUBMIT ALL OFFERS!!
Listing Agent
Elevate Real Estate Agency Brokerage Phone: 714-904-9830 License #01273093
Home Details
Home Type
- Single Family
Est. Annual Taxes
- $3,411
Year Built
- Built in 1987
Lot Details
- 1,890 Sq Ft Lot
- Vinyl Fence
- Wood Fence
- Fence is in good condition
- Level Lot
- Private Yard
- Garden
- Back Yard
HOA Fees
- $50 Monthly HOA Fees
Parking
- 2 Car Direct Access Garage
- 2 Open Parking Spaces
- Parking Available
- Front Facing Garage
- Driveway
Home Design
- Modern Architecture
- Planned Development
- Slab Foundation
- Tile Roof
- Concrete Roof
- Vinyl Siding
Interior Spaces
- 1,234 Sq Ft Home
- 2-Story Property
- Open Floorplan
- Cathedral Ceiling
- Ceiling Fan
- Recessed Lighting
- Double Pane Windows
- Blinds
- Sliding Doors
- Panel Doors
- Entryway
- Living Room with Fireplace
- Dining Room
- Storage
- Neighborhood Views
- Attic
Kitchen
- Breakfast Area or Nook
- Eat-In Kitchen
- Gas Oven
- Gas Range
- Dishwasher
- Corian Countertops
- Disposal
Flooring
- Carpet
- Tile
Bedrooms and Bathrooms
- 3 Bedrooms | 1 Main Level Bedroom
- Double Master Bedroom
- Dressing Area
- Mirrored Closets Doors
- Tile Bathroom Countertop
- Makeup or Vanity Space
- Dual Vanity Sinks in Primary Bathroom
- Bathtub with Shower
- Walk-in Shower
Laundry
- Laundry Room
- Laundry in Garage
Home Security
- Home Security System
- Carbon Monoxide Detectors
- Fire and Smoke Detector
Accessible Home Design
- Doors swing in
Outdoor Features
- Covered patio or porch
- Exterior Lighting
- Rain Gutters
Utilities
- Forced Air Heating and Cooling System
- Natural Gas Connected
- Gas Water Heater
Listing and Financial Details
- Tax Lot 94
- Tax Tract Number 13392
- Assessor Parcel Number 1031332630000
- $758 per year additional tax assessments
Community Details
Overview
- Hilltop At Village Oaks Association, Phone Number (844) 739-2331
- Bentley Community Management HOA
- Maintained Community
Recreation
- Bike Trail
Map
Home Values in the Area
Average Home Value in this Area
Tax History
| Year | Tax Paid | Tax Assessment Tax Assessment Total Assessment is a certain percentage of the fair market value that is determined by local assessors to be the total taxable value of land and additions on the property. | Land | Improvement |
|---|---|---|---|---|
| 2024 | $3,411 | $269,391 | $94,288 | $175,103 |
| 2023 | $3,329 | $264,109 | $92,439 | $171,670 |
| 2022 | $3,310 | $258,930 | $90,626 | $168,304 |
| 2021 | $3,332 | $253,853 | $88,849 | $165,004 |
| 2020 | $3,218 | $251,250 | $87,938 | $163,312 |
| 2019 | $3,169 | $246,324 | $86,214 | $160,110 |
| 2018 | $3,109 | $241,495 | $84,524 | $156,971 |
| 2017 | $3,060 | $236,760 | $82,867 | $153,893 |
| 2016 | $2,891 | $232,117 | $81,242 | $150,875 |
| 2015 | $2,842 | $228,631 | $80,022 | $148,609 |
| 2014 | $2,795 | $224,152 | $78,454 | $145,698 |
Property History
| Date | Event | Price | Change | Sq Ft Price |
|---|---|---|---|---|
| 04/03/2025 04/03/25 | For Sale | $659,000 | -- | $534 / Sq Ft |
Deed History
| Date | Type | Sale Price | Title Company |
|---|---|---|---|
| Interfamily Deed Transfer | -- | First American Title Company | |
| Interfamily Deed Transfer | -- | First American Title Company | |
| Interfamily Deed Transfer | -- | Lawyers Title Company | |
| Grant Deed | $186,000 | Lawyers Title Company | |
| Grant Deed | $136,000 | United Title Company |
Mortgage History
| Date | Status | Loan Amount | Loan Type |
|---|---|---|---|
| Open | $396,000 | New Conventional | |
| Closed | $36,400 | New Conventional | |
| Closed | $100,000 | Unknown | |
| Previous Owner | $100,000 | No Value Available | |
| Previous Owner | $5,000 | Credit Line Revolving | |
| Previous Owner | $146,800 | Unknown | |
| Previous Owner | $122,300 | No Value Available | |
| Closed | $6,900 | No Value Available |
Similar Homes in the area
Source: California Regional Multiple Listing Service (CRMLS)
MLS Number: IG25072734
APN: 1031-332-63
- 15869 Tern St
- 3421 Autumn Ave
- 3494 Autumn Ave
- 2949 Crape Myrtle Cir
- 15567 Oakflats Rd
- 15451 Painter Dr
- 15575 Quiet Oak Dr
- 0 Valle Vista Dr
- 15714 Live Oak Rd
- 15452 Quiet Oak Dr
- 0 Ravine Ln Unit TR24122915
- 0 0 Unit PW22250791
- 2621 Woodview Rd
- 3099 Spyglass Ct
- 3900 Rosebay St
- 3917 Valle Vista Dr
- 3094 Windemere Ct
- 3392 Hawthorn Ave
- 3692 Glen Ridge Dr
- 16309 Domani Terrace
