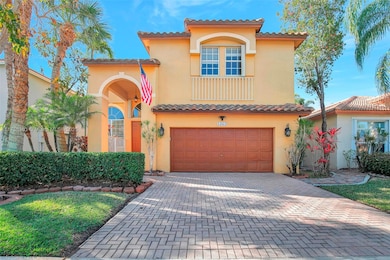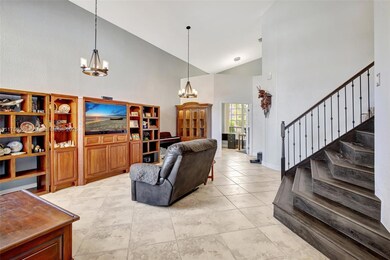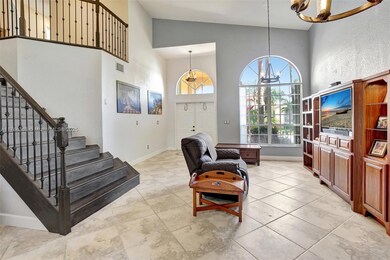
15852 SW 14th St Pembroke Pines, FL 33027
Hollywood Lakes Country Club NeighborhoodEstimated payment $5,409/month
Highlights
- Vaulted Ceiling
- Loft
- Den
- Silver Palms Elementary School Rated A-
- Sun or Florida Room
- Balcony
About This Home
Ask about the 2% Rate Buy Down Incentive! Stunning 4 bedroom, 3 bathroom home in an exclusive golf community. Beautifully updated residence boasts an open design with a custom beverage bar, ideal for entertaining. The gourmet kitchen features stainless steel appliances, modern finishes, and ample storage, flowing into a spacious family room with an electronic fireplace and smart lighting. A loft and private office offer extra space for work or relaxation. The primary suite is a retreat with a spa-like bath and generous closet. Enjoy sunrise views from your balcony overlooking a fenced backyard with room for a pool. Smart home features: a thermostat, Ring doorbell, and wired outdoor sound. Accordion shutters add protection, and the two-car garage offers ample storage. Roof 2019, A/C 2024.
Home Details
Home Type
- Single Family
Est. Annual Taxes
- $10,492
Year Built
- Built in 1995
Lot Details
- 5,411 Sq Ft Lot
- North Facing Home
- Property is zoned (PUD)
HOA Fees
- $464 Monthly HOA Fees
Parking
- 2 Car Garage
- Automatic Garage Door Opener
- Driveway
- Open Parking
Home Design
- Barrel Roof Shape
Interior Spaces
- 2,513 Sq Ft Home
- 2-Story Property
- Built-In Features
- Vaulted Ceiling
- Ceiling Fan
- Decorative Fireplace
- Blinds
- Arched Windows
- French Doors
- Combination Dining and Living Room
- Den
- Loft
- Sun or Florida Room
- Tile Flooring
Kitchen
- Microwave
- Ice Maker
- Dishwasher
- Disposal
Bedrooms and Bathrooms
- 4 Bedrooms
- Primary Bedroom Upstairs
- Walk-In Closet
- 3 Full Bathrooms
- Dual Sinks
- Separate Shower in Primary Bathroom
Laundry
- Laundry in Utility Room
- Dryer
- Washer
Outdoor Features
- Balcony
Utilities
- Central Heating and Cooling System
- Electric Water Heater
Listing and Financial Details
- Assessor Parcel Number 514021060650
Community Details
Overview
- Club Membership Required
- Grove Place Subdivision
- Mandatory home owners association
- The community has rules related to building or community restrictions
Security
- Resident Manager or Management On Site
Map
Home Values in the Area
Average Home Value in this Area
Tax History
| Year | Tax Paid | Tax Assessment Tax Assessment Total Assessment is a certain percentage of the fair market value that is determined by local assessors to be the total taxable value of land and additions on the property. | Land | Improvement |
|---|---|---|---|---|
| 2025 | $10,492 | $572,230 | $37,880 | $534,350 |
| 2024 | $5,323 | $572,230 | $37,880 | $534,350 |
| 2023 | $5,323 | $298,640 | $0 | $0 |
| 2022 | $5,021 | $289,950 | $0 | $0 |
| 2021 | $4,928 | $281,510 | $0 | $0 |
| 2020 | $4,877 | $277,630 | $0 | $0 |
| 2019 | $4,793 | $271,390 | $0 | $0 |
| 2018 | $4,614 | $266,330 | $0 | $0 |
| 2017 | $4,557 | $260,860 | $0 | $0 |
| 2016 | $4,539 | $255,500 | $0 | $0 |
| 2015 | $4,605 | $253,730 | $0 | $0 |
| 2014 | $4,600 | $251,720 | $0 | $0 |
| 2013 | -- | $248,660 | $37,880 | $210,780 |
Property History
| Date | Event | Price | Change | Sq Ft Price |
|---|---|---|---|---|
| 04/05/2025 04/05/25 | Price Changed | $729,500 | -1.4% | $290 / Sq Ft |
| 03/18/2025 03/18/25 | For Sale | $740,000 | -- | $294 / Sq Ft |
Deed History
| Date | Type | Sale Price | Title Company |
|---|---|---|---|
| Warranty Deed | $730,000 | Attorneys Key Title | |
| Quit Claim Deed | -- | Attorney | |
| Warranty Deed | $373,000 | -- | |
| Interfamily Deed Transfer | -- | Enterprise Title Inc | |
| Warranty Deed | $195,000 | -- | |
| Warranty Deed | $171,000 | -- | |
| Deed | $186,800 | -- |
Mortgage History
| Date | Status | Loan Amount | Loan Type |
|---|---|---|---|
| Open | $584,000 | New Conventional | |
| Previous Owner | $365,000 | New Conventional | |
| Previous Owner | $385,400 | Unknown | |
| Previous Owner | $50,000 | Credit Line Revolving | |
| Previous Owner | $136,800 | New Conventional | |
| Previous Owner | $168,100 | New Conventional |
Similar Homes in the area
Source: MIAMI REALTORS® MLS
MLS Number: A11766363
APN: 51-40-21-06-0650
- 15843 SW 14th Ct
- 15868 SW 12th St
- 15830 SW 12th St
- 1490 SW 159th Ave
- 15899 SW 12th St
- 15867 SW 16th St
- 1601 SW 158th Ave
- 1113 SW 156th Terrace
- 1653 SW 158th Terrace
- 15831 SW 10th St
- 15601 SW 14th St
- 238 SW 159th Ct
- 15643 SW 16th St
- 1420 Lacosta Dr W
- 15421 SW 18th St
- 15640 SW 16th Ct
- 15611 SW 16th Ct
- 671 SW 158th Way
- 15240 Wilshire Way
- 15218 Wilshire Cir S






