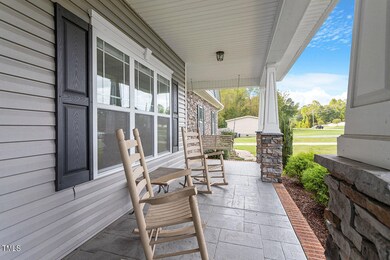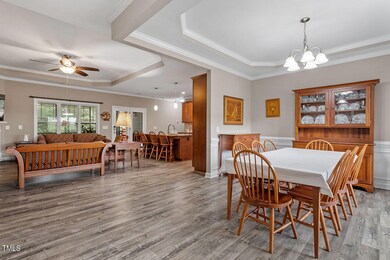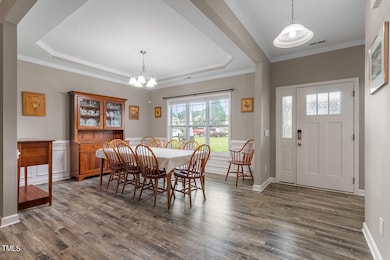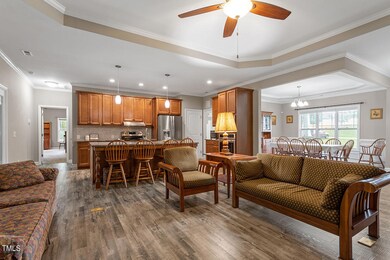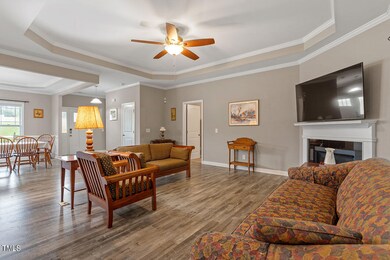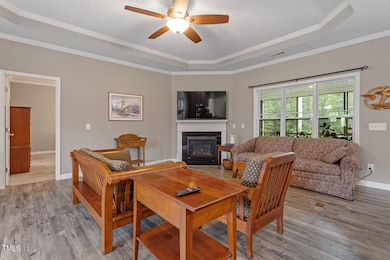
15855 N Carolina 210 Angier, NC 27501
Pleasant Grove NeighborhoodHighlights
- 2.65 Acre Lot
- Main Floor Primary Bedroom
- Bonus Room
- 1.5-Story Property
- Attic
- Granite Countertops
About This Home
As of January 2025Welcome to this meticulously maintained 3-bedroom, 3-bathroom home nestled on a spacious 2.65-acre lot. Designed with entertaining in mind, the open floor plan seamlessly connects the foyer, sun-filled family room, and a well-appointed kitchen with a generous center island, extending into a formal dining room. The family room provides access to a sizable screened porch, offering serene views of the private backyard. The primary suite, conveniently situated off the family room, boasts an ensuite bathroom featuring double vanities, a large soaking tub, and a walk-in shower. A spacious walk-in closet complements the master bath. Two additional bedrooms on the main floor each come with their dedicated bathrooms. The second level features a substantial bonus room. Other key features include a previously established RV parking space at the rear of the driveway, complete with dedicated power. No HOA restrictions, providing the flexibility and freedom many homeowners desire. This residence is poised to welcome its new owners to a harmonious blend of comfort and functionality.
Home Details
Home Type
- Single Family
Est. Annual Taxes
- $2,603
Year Built
- Built in 2018 | Remodeled
Lot Details
- 2.65 Acre Lot
- Property fronts a state road
- Landscaped with Trees
- Back and Front Yard
Parking
- 2 Car Attached Garage
- Private Driveway
- 2 Open Parking Spaces
Home Design
- 1.5-Story Property
- Transitional Architecture
- Brick or Stone Mason
- Brick Foundation
- Shingle Roof
- Vinyl Siding
- Stone
Interior Spaces
- 2,632 Sq Ft Home
- Ceiling Fan
- Gas Log Fireplace
- Entrance Foyer
- Family Room with Fireplace
- Dining Room
- Bonus Room
- Screened Porch
- Basement
- Crawl Space
- Security System Owned
- Attic
Kitchen
- Electric Range
- Microwave
- Dishwasher
- Stainless Steel Appliances
- Kitchen Island
- Granite Countertops
Flooring
- Carpet
- Tile
- Luxury Vinyl Tile
Bedrooms and Bathrooms
- 3 Bedrooms
- Primary Bedroom on Main
- Walk-In Closet
- 3 Full Bathrooms
- Double Vanity
- Bathtub with Shower
- Walk-in Shower
Laundry
- Laundry Room
- Laundry on main level
Outdoor Features
- Patio
Schools
- Mcgees Crossroads Elementary And Middle School
- W Johnston High School
Utilities
- Forced Air Zoned Heating and Cooling System
- Heat Pump System
- Water Heater
- Septic Tank
Community Details
- No Home Owners Association
Listing and Financial Details
- Assessor Parcel Number 161400-24-4470
Map
Home Values in the Area
Average Home Value in this Area
Property History
| Date | Event | Price | Change | Sq Ft Price |
|---|---|---|---|---|
| 01/15/2025 01/15/25 | Sold | $510,000 | -4.7% | $194 / Sq Ft |
| 12/30/2024 12/30/24 | Pending | -- | -- | -- |
| 12/09/2024 12/09/24 | Price Changed | $535,000 | -0.9% | $203 / Sq Ft |
| 11/12/2024 11/12/24 | Price Changed | $540,000 | -0.9% | $205 / Sq Ft |
| 10/04/2024 10/04/24 | For Sale | $545,000 | -- | $207 / Sq Ft |
Similar Homes in Angier, NC
Source: Doorify MLS
MLS Number: 10056556
- 115 Wiggins Rd
- 151 Crosscreek Ln
- 19 Silverside Dr
- 124 Brookstone Way
- 155 White Memorial Rd
- 175 White Memorial Rd
- 36 Acres Wiggins Rd
- 105 Pinecrest Dr
- 35 Wolf Ridge Ct
- 334 Cabin Grove Ct
- 285 Old Cabin Ct
- 304 Westgate Cir
- 797 White Memorial Church Rd
- 2751 Old Fairground Rd
- 236 Star Valley Dr
- 21 All Aboard Cir
- 170 Parrish Landing Way
- 75 Woodbark Cove Unit Lot 10
- 226 Marshview Cir
- 63 Halter Ct

