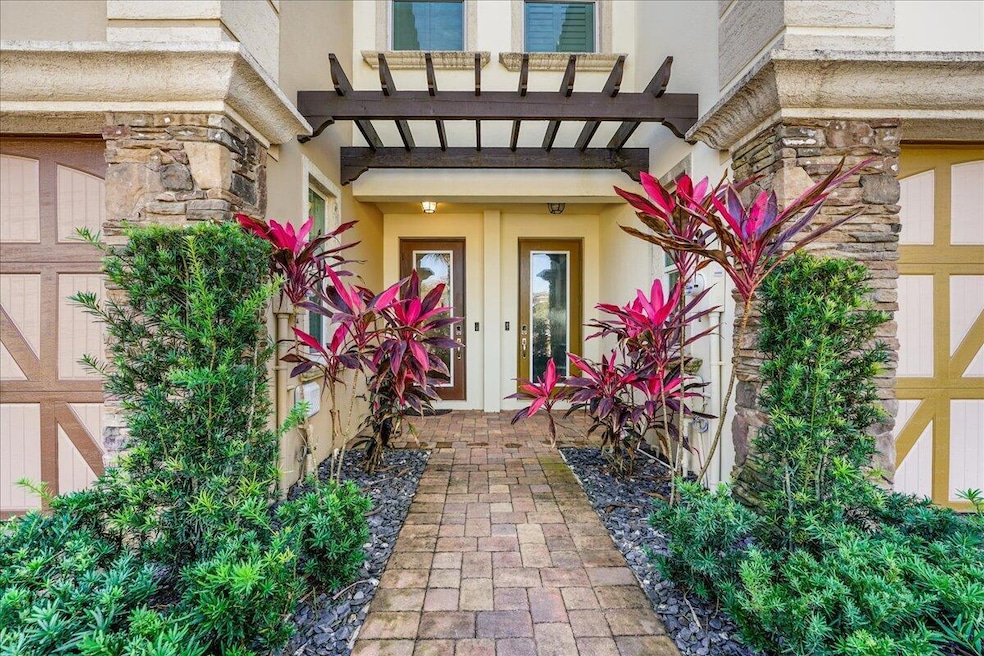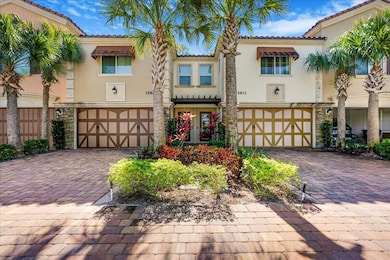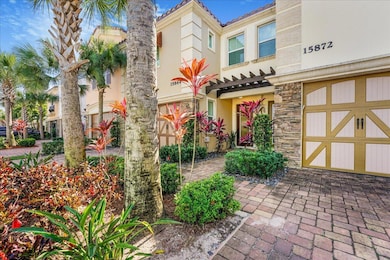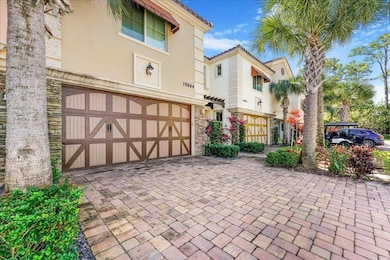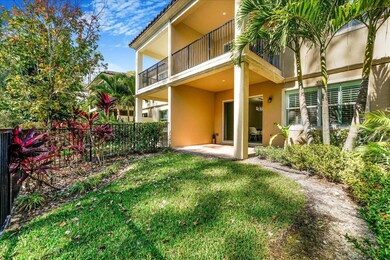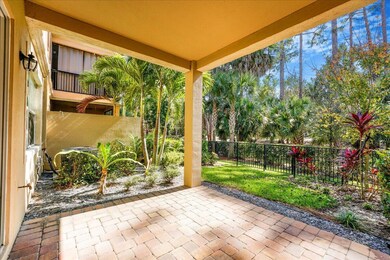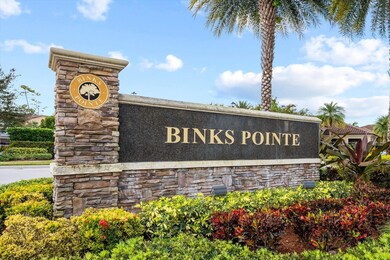
15864 Italian Cypress Way Wellington, FL 33414
The Landings at Wellington NeighborhoodEstimated payment $5,002/month
Highlights
- Water Views
- On Golf Course
- Gated Community
- Binks Forest Elementary School Rated A-
- New Construction
- Clubhouse
About This Home
Never been listed before! A unique opportunity to purchase a new construction - never lived in - 3 Bedroom, 2.5 Bathroom townhome! Located in the coveted gated, Binks Pointe community. This premium location unit was finished in 2022 and built with the highest quality upgrades offered by the builder. This two story home backs onto the verdant fairway view, tucked in the back of the community, offering a quiet, lushly landscaped vista from both ground and upper floor covered balconies. Oversized stone-look porcelain tiling throughout the ground floor, volume ceilings on both levels, designer light fixtures and extensive LED hi-hats and an open floor plan offer a light, resort style living space. Binks Pointe are the only new construction townhomes in Wellington....read more...
Townhouse Details
Home Type
- Townhome
Est. Annual Taxes
- $10,299
Year Built
- Built in 2022 | New Construction
Lot Details
- On Golf Course
- Sprinkler System
HOA Fees
- $250 Monthly HOA Fees
Parking
- 2 Car Attached Garage
- Garage Door Opener
- Driveway
- Guest Parking
Property Views
- Water
- Golf Course
- Garden
Home Design
- Mediterranean Architecture
- Barrel Roof Shape
- Spanish Tile Roof
- Tile Roof
Interior Spaces
- 2,335 Sq Ft Home
- 2-Story Property
- High Ceiling
- Ceiling Fan
- Plantation Shutters
- Entrance Foyer
- Family Room
- Formal Dining Room
- Loft
- Screened Porch
- Security Gate
Kitchen
- Breakfast Area or Nook
- Eat-In Kitchen
- Breakfast Bar
- Electric Range
- Microwave
- Ice Maker
- Dishwasher
- Disposal
Flooring
- Laminate
- Ceramic Tile
Bedrooms and Bathrooms
- 3 Bedrooms
- Split Bedroom Floorplan
- Walk-In Closet
- Dual Sinks
- Separate Shower in Primary Bathroom
Laundry
- Laundry Room
- Washer and Dryer
- Laundry Tub
Outdoor Features
- Balcony
- Patio
Schools
- Binks Forest Elementary School
- Wellington Landings Middle School
- Wellington High School
Utilities
- Central Heating and Cooling System
- Electric Water Heater
- Cable TV Available
Listing and Financial Details
- Assessor Parcel Number 73414406040000490
Community Details
Overview
- Association fees include management, common areas, insurance, ground maintenance, pool(s), recreation facilities, roof
- 90 Units
- Binks Pointe Subdivision
Amenities
- Clubhouse
- Game Room
- Billiard Room
Recreation
- Community Pool
- Putting Green
- Trails
Security
- Gated Community
- Impact Glass
- Fire and Smoke Detector
Map
Home Values in the Area
Average Home Value in this Area
Tax History
| Year | Tax Paid | Tax Assessment Tax Assessment Total Assessment is a certain percentage of the fair market value that is determined by local assessors to be the total taxable value of land and additions on the property. | Land | Improvement |
|---|---|---|---|---|
| 2024 | $10,299 | $495,000 | -- | -- |
| 2023 | $9,148 | $450,000 | $0 | $450,000 |
| 2022 | $1,709 | $53,900 | $0 | $0 |
| 2021 | $1,202 | $49,000 | $0 | $49,000 |
| 2020 | $1,210 | $49,000 | $0 | $49,000 |
| 2019 | $1,161 | $46,000 | $0 | $46,000 |
| 2018 | $1,136 | $46,000 | $0 | $46,000 |
Property History
| Date | Event | Price | Change | Sq Ft Price |
|---|---|---|---|---|
| 02/26/2025 02/26/25 | Price Changed | $699,000 | -4.1% | $299 / Sq Ft |
| 01/25/2025 01/25/25 | For Sale | $729,000 | -- | $312 / Sq Ft |
Deed History
| Date | Type | Sale Price | Title Company |
|---|---|---|---|
| Special Warranty Deed | $549,880 | Gary Dytrych & Ryan Pa |
Similar Homes in the area
Source: BeachesMLS
MLS Number: R11055982
APN: 73-41-44-06-04-000-0490
- 15864 Italian Cypress Way
- 600 Cypress Green Cir
- 131 Sword Fern Place
- 15704 Italian Cypress Way
- 618 Cypress Green Cir
- 15688 Italian Cypress Way
- 15672 Italian Cypress Way
- 15608 Italian Cypress Way
- 534 Cypress Green Cir
- 15734 Bent Creek Rd
- 15766 Bent Creek Rd
- 15630 Bent Creek Rd
- 15850 Glen Willow Ln
- 15230 Oak Chase Ct
- 15730 Cedar Grove Ln
- 15490 Whispering Willow Dr
- 15133 Oak Chase Ct
- 15591 Cedar Grove Ln
- 1045 Fairdale Way
- 15092 Oak Chase Ct
