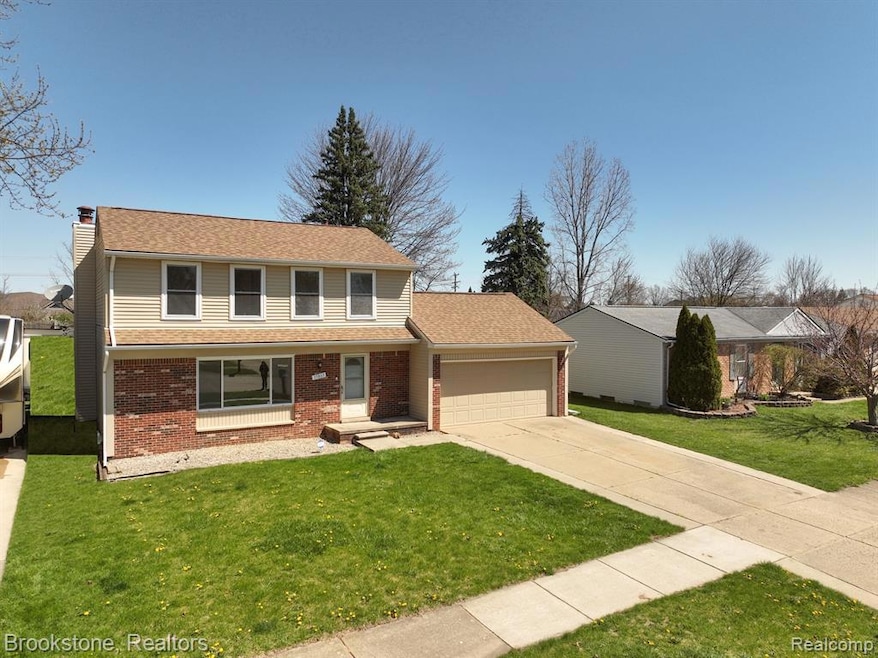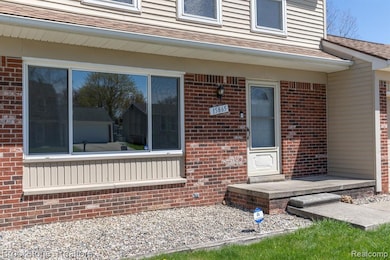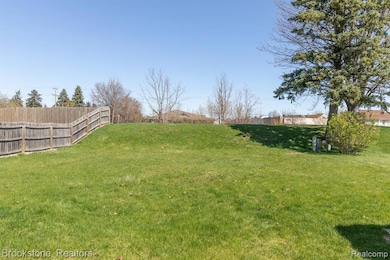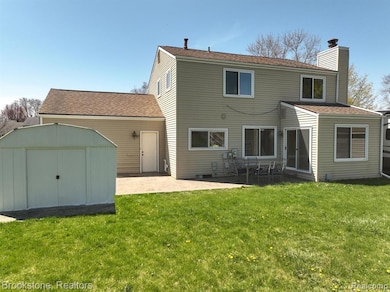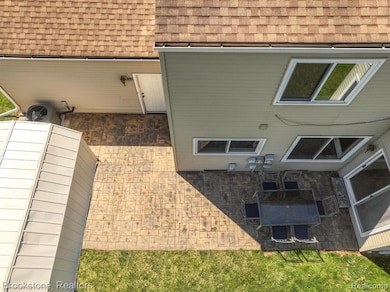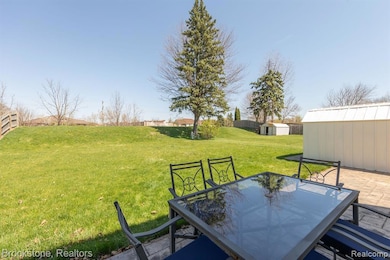
15865 Thunder Ridge Ct Clinton Township, MI 48038
Clinton Township NeighborhoodEstimated payment $1,929/month
Highlights
- Hot Property
- No HOA
- Porch
- Colonial Architecture
- 2 Car Direct Access Garage
- Patio
About This Home
Welcome to this picture perfect colonial in the heart of Clinton Township. Perfectly situated on a quiet cul-de-sac off Canal Rd, between Hayes Rd and Garfield Rd with Chippewa Valley Schools and Miami El in the neighborhood! Enter the tile covered foyer with convenient coat closet. The front living room offers loads of natural light via a large picture window. In the rear family room you can lounge by the fireplace or enjoy the picturesque views from several windows of your lush, deep yard of 0.3 acres! The family room is adjacent to the dining and kitchen enabling easy conversations while entertaining. A door wall leads from family room to patio for outdoor entertaining. A powder room completes the first floor. Upstairs you will appreciate a spacious primary bedroom and 3 further bedrooms. The lower level is clean and bright and perfect for recreation. This home has an amazing yard with plenty of space for recreation, a shed and an option for further fencing. Enjoy the convenience of nearby shopping, dining, medical and recreational facilities. Experience comfortable living in this family friendly neighborhood. First one in Wins!!
Open House Schedule
-
Saturday, April 26, 202512:00 to 2:00 pm4/26/2025 12:00:00 PM +00:004/26/2025 2:00:00 PM +00:00Add to Calendar
Home Details
Home Type
- Single Family
Est. Annual Taxes
Year Built
- Built in 1973 | Remodeled in 2024
Lot Details
- 0.31 Acre Lot
- Lot Dimensions are 61.00 x 221
- Fenced
Home Design
- Colonial Architecture
- Brick Exterior Construction
- Poured Concrete
- Asphalt Roof
- Vinyl Construction Material
Interior Spaces
- 1,546 Sq Ft Home
- 2-Story Property
- Gas Fireplace
- Great Room with Fireplace
- Finished Basement
Kitchen
- Free-Standing Electric Oven
- Microwave
- Dishwasher
Bedrooms and Bathrooms
- 4 Bedrooms
Parking
- 2 Car Direct Access Garage
- Garage Door Opener
Outdoor Features
- Patio
- Exterior Lighting
- Shed
- Porch
Location
- Ground Level
Utilities
- Forced Air Heating and Cooling System
- Heating System Uses Natural Gas
- Natural Gas Water Heater
Listing and Financial Details
- Assessor Parcel Number 1107177006
Community Details
Overview
- No Home Owners Association
- Smokler Clinton # 01 Subdivision
Amenities
- Laundry Facilities
Map
Home Values in the Area
Average Home Value in this Area
Tax History
| Year | Tax Paid | Tax Assessment Tax Assessment Total Assessment is a certain percentage of the fair market value that is determined by local assessors to be the total taxable value of land and additions on the property. | Land | Improvement |
|---|---|---|---|---|
| 2024 | $1,877 | $124,000 | $0 | $0 |
| 2023 | $1,781 | $112,300 | $0 | $0 |
| 2022 | $3,002 | $102,900 | $0 | $0 |
| 2021 | $2,924 | $93,200 | $0 | $0 |
| 2020 | $1,634 | $91,300 | $0 | $0 |
| 2019 | $2,734 | $87,800 | $0 | $0 |
| 2018 | $2,540 | $81,900 | $0 | $0 |
| 2017 | $2,510 | $76,300 | $15,000 | $61,300 |
| 2016 | $2,494 | $76,300 | $0 | $0 |
| 2015 | -- | $70,300 | $0 | $0 |
| 2014 | -- | $62,800 | $0 | $0 |
| 2011 | -- | $60,500 | $16,500 | $44,000 |
Property History
| Date | Event | Price | Change | Sq Ft Price |
|---|---|---|---|---|
| 04/24/2025 04/24/25 | For Sale | $300,000 | -- | $194 / Sq Ft |
Deed History
| Date | Type | Sale Price | Title Company |
|---|---|---|---|
| Interfamily Deed Transfer | -- | None Available |
Similar Homes in Clinton Township, MI
Source: Realcomp
MLS Number: 20250023548
APN: 16-11-07-177-006
- 15855 Angelo Ln
- 42312 Lorenzo Ct Unit 1
- 16104 Conifer Ln
- 16088 Conifer Ln
- 16217 Conifer Ln
- 42418 Bayberry Unit 76
- 42632 Arbor Dr
- 42759 Arbor Dr
- 42616 Arbor Dr
- 41845 Ehrke Dr
- 42808 Arbor Dr
- 16216 Conifer Ln
- 16282 Beech Tree Ln
- 42824 Arbor Dr
- 37676 Hayes Rd
- 42755 Hayes Rd
- 15494 Claremont Dr N Unit 142
- 16565 Kyla Dr
- 14977 Alma Dr
- 43300 Hayes Rd
