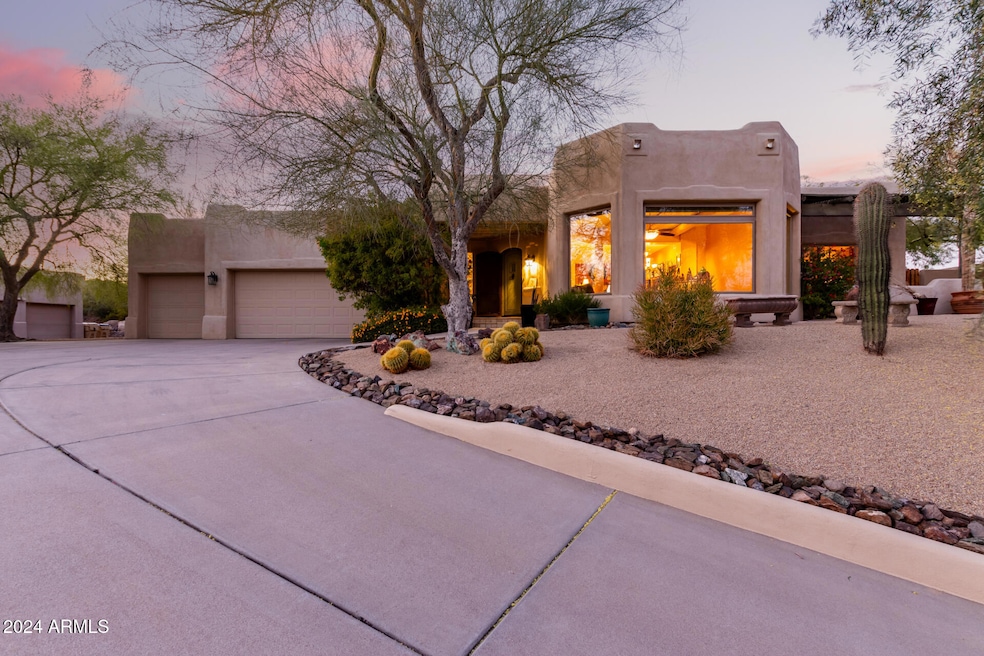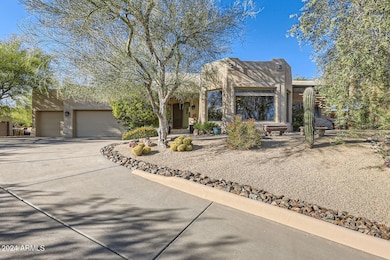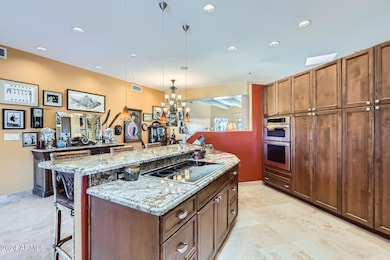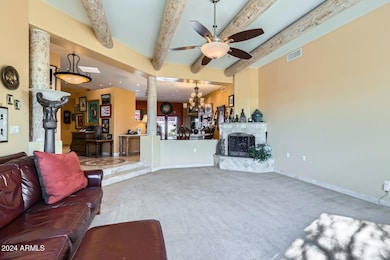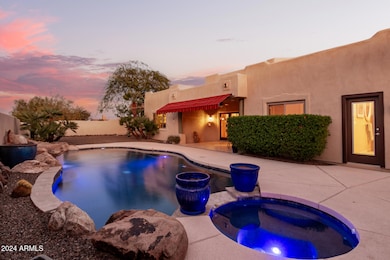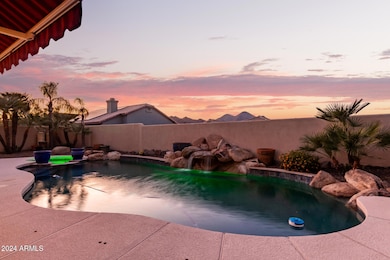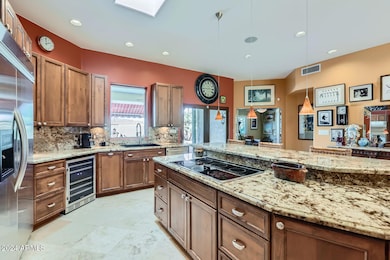
15868 E Ponderosa Dr Fountain Hills, AZ 85268
Estimated payment $7,258/month
Highlights
- Heated Spa
- City Lights View
- Santa Fe Architecture
- Fountain Hills Middle School Rated A-
- Two Primary Bathrooms
- Granite Countertops
About This Home
Exquisite Custom Territorial Home with Panoramic Mountain Views
Nestled on a serene hillside, this stunning custom home offers breathtaking views of Four Peaks, Red Mountain, McDowell Mountains, and the Superstitions. Designed for elegance and functionality, it features viga pole ceilings, travertine floors, skylights, and a chef's kitchen with granite countertops, stainless steel appliances, and a wine cooler. Relax in the inviting living room with a wood-burning fireplace and picture windows. Two primary suites include spa-like bathrooms and private retreats. The landscaped backyard boasts a pool, spa, water feature, and programmable lighting. A 3-car garage, office spaces, and quality finishes, including solid wood doors, add to its appeal. Click More for additional details Exquisite Custom Territorial Home with Panoramic Mountain Views
Perched on a serene hillside, this stunning custom territorial home boasts unparalleled vistas of Four Peaks, Red Mountain, the McDowell Mountains, and the Superstitions. Meticulously designed and crafted, this residence perfectly harmonizes luxury, functionality, and the beauty of the Arizona landscape.
Interior Features That Inspire:
"Warm and Inviting Spaces: Viga pole ceiling and travertine flooring create a warm, earthy ambiance, amplified by skylights that fill the home with natural light.
"Chef's Dream Kitchen: A gourmet haven with stainless steel appliances, granite countertops, a wine cooler, abundant cabinetry, a breakfast bar, and a eat-in dining area.
"Elegant Living Room: Centered around a charming wood-burning fireplace, the living area offers large windows that frame the stunning mountain views.
"Two Luxurious Primary Suites:
oSuite 1: Features a private patio, a spacious walk-in closet, and a beautifully remodeled bathroom with double sinks, a claw-foot tub, and a walk-in tiled shower.
oSuite 2: Boasts travertine tile flooring, a serene en-suite bathroom with a tiled shower, and thoughtful separation from other bedrooms for added privacy.
"Stylishly Upgraded Bathrooms: Granite countertops, Grohe faucets, and stunning tilework elevate every bathroom into a spa-like retreat.
"Flexible Workspaces: Includes a built-in office with custom shelving and a cooled office/studio space off the garage, ideal for creative or professional pursuits.
"Thoughtful Laundry Room: Granite countertops, a sink, and abundant storage combine style with practicality.
Exterior & Garage:
"Oversized 3-Car Garage: Provides generous space for vehicles, storage, and projects.
"Roof Upgrades: Recently recoated flat roof with premium elastomeric paint for durability and peace of mind.
Outdoor Paradise:
"Backyard Oasis: Escape to a beautifully landscaped yard featuring a sparkling pool, a heated spa, a soothing water feature, and programmable lighting for the perfect ambiance day or night.
"Serene Landscaping: Both front and backyards are thoughtfully designed to enhance privacy and complement the surrounding natural beauty.
Attention to Detail:
This home is a showcase of craftsmanship with solid knotty pine wood doors, granite countertops in the kitchen, bathrooms, and laundry room, and exquisite lighting fixtures throughout. Every aspect has been carefully considered to create a home of timeless elegance.
A Rare Opportunity Awaits - Experience the charm, luxury, and breathtaking views of this hillside gem. Have your private tour today and prepare to fall in love with your dream home!
Listing Agent
Kern Realty, Real Estate and Rentals Brokerage Email: MeredithAndLisa@azlisa.com License #BR537596000
Co-Listing Agent
Kern Realty, Real Estate and Rentals Brokerage Email: MeredithAndLisa@azlisa.com License #BR038185000
Home Details
Home Type
- Single Family
Est. Annual Taxes
- $2,699
Year Built
- Built in 1995
Lot Details
- 0.28 Acre Lot
- Desert faces the front and back of the property
- Block Wall Fence
- Front and Back Yard Sprinklers
Parking
- 3 Car Garage
Property Views
- City Lights
- Mountain
Home Design
- Santa Fe Architecture
- Roof Updated in 2024
- Wood Frame Construction
- Built-Up Roof
- Stucco
Interior Spaces
- 2,774 Sq Ft Home
- 1-Story Property
- Ceiling height of 9 feet or more
- Ceiling Fan
- Skylights
- Double Pane Windows
- ENERGY STAR Qualified Windows with Low Emissivity
- Living Room with Fireplace
- Washer and Dryer Hookup
Kitchen
- Eat-In Kitchen
- Breakfast Bar
- Built-In Microwave
- ENERGY STAR Qualified Appliances
- Granite Countertops
Flooring
- Carpet
- Tile
Bedrooms and Bathrooms
- 4 Bedrooms
- Two Primary Bathrooms
- Primary Bathroom is a Full Bathroom
- 3 Bathrooms
- Dual Vanity Sinks in Primary Bathroom
- Bathtub With Separate Shower Stall
Pool
- Pool Updated in 2024
- Heated Spa
- Private Pool
Schools
- Mcdowell Mountain Elementary School
- Fountain Hills Middle School
- Fountain Hills High School
Utilities
- Cooling System Updated in 2023
- Cooling Available
- Heating Available
- High Speed Internet
- Cable TV Available
Community Details
- No Home Owners Association
- Association fees include no fees
- Built by Parsons
- Fountain Hills Az 601B Blk 1,2 Subdivision
Listing and Financial Details
- Tax Lot 4
- Assessor Parcel Number 176-16-389
Map
Home Values in the Area
Average Home Value in this Area
Tax History
| Year | Tax Paid | Tax Assessment Tax Assessment Total Assessment is a certain percentage of the fair market value that is determined by local assessors to be the total taxable value of land and additions on the property. | Land | Improvement |
|---|---|---|---|---|
| 2025 | $2,699 | $53,939 | -- | -- |
| 2024 | $2,570 | $51,371 | -- | -- |
| 2023 | $2,570 | $62,460 | $12,490 | $49,970 |
| 2022 | $2,504 | $49,260 | $9,850 | $39,410 |
| 2021 | $2,780 | $46,050 | $9,210 | $36,840 |
| 2020 | $2,730 | $44,070 | $8,810 | $35,260 |
| 2019 | $2,797 | $42,220 | $8,440 | $33,780 |
| 2018 | $2,784 | $40,860 | $8,170 | $32,690 |
| 2017 | $2,672 | $40,080 | $8,010 | $32,070 |
| 2016 | $2,284 | $40,020 | $8,000 | $32,020 |
| 2015 | $2,471 | $38,030 | $7,600 | $30,430 |
Property History
| Date | Event | Price | Change | Sq Ft Price |
|---|---|---|---|---|
| 02/22/2025 02/22/25 | Price Changed | $1,260,000 | -2.0% | $454 / Sq Ft |
| 01/23/2025 01/23/25 | Price Changed | $1,285,999 | -0.8% | $464 / Sq Ft |
| 12/13/2024 12/13/24 | For Sale | $1,295,999 | -- | $467 / Sq Ft |
Deed History
| Date | Type | Sale Price | Title Company |
|---|---|---|---|
| Interfamily Deed Transfer | -- | None Available | |
| Interfamily Deed Transfer | -- | Grand Canyon Title Agency | |
| Warranty Deed | $520,000 | Security Title Agency Inc | |
| Interfamily Deed Transfer | -- | Security Title Agency Inc | |
| Warranty Deed | $354,000 | Fidelity Title | |
| Interfamily Deed Transfer | -- | Ati Title Agency |
Mortgage History
| Date | Status | Loan Amount | Loan Type |
|---|---|---|---|
| Open | $510,400 | New Conventional | |
| Closed | $544,000 | New Conventional | |
| Closed | $417,000 | New Conventional | |
| Closed | $285,000 | Credit Line Revolving | |
| Closed | $200,000 | Credit Line Revolving | |
| Previous Owner | $416,000 | Purchase Money Mortgage | |
| Previous Owner | $271,000 | New Conventional | |
| Closed | $52,000 | No Value Available |
Similar Homes in Fountain Hills, AZ
Source: Arizona Regional Multiple Listing Service (ARMLS)
MLS Number: 6794285
APN: 176-16-389
- 15868 E Ponderosa Dr
- 15865 E Lost Hills Dr
- 15857 E Ponderosa Dr
- 15834 E Sunflower Dr Unit 1
- 13829 N Sunflower Dr
- 16073 E Ponderosa Dr
- 15646 E Sunflower Dr
- 15602 E Cavern Dr Unit 31
- 16002 E El Lago Blvd
- 13227 N Mimosa Dr Unit 107
- 13227 N Mimosa Dr Unit 109
- 15522 E Cactus Dr
- 13700 N Fountain Hills Blvd Unit 235
- 13700 N Fountain Hills Blvd Unit 135
- 13700 N Fountain Hills Blvd Unit 151
- 13700 N Fountain Hills Blvd Unit 159
- 13700 N Fountain Hills Blvd Unit 325
- 13700 N Fountain Hills Blvd Unit 222
- 13700 N Fountain Hills Blvd Unit 327
- 13700 N Fountain Hills Blvd Unit 365
