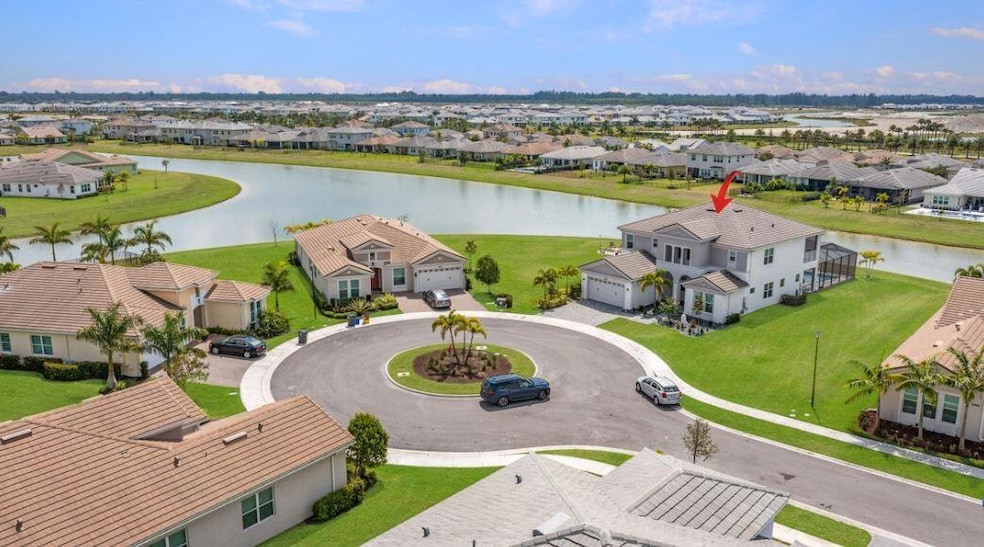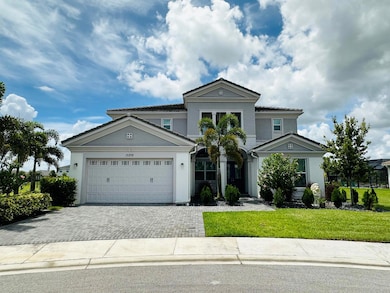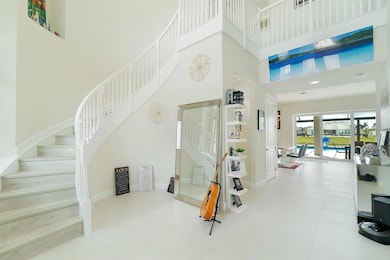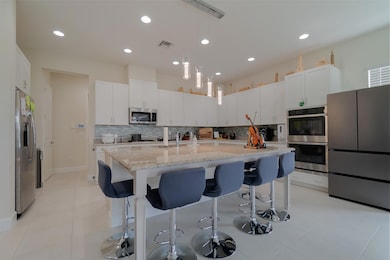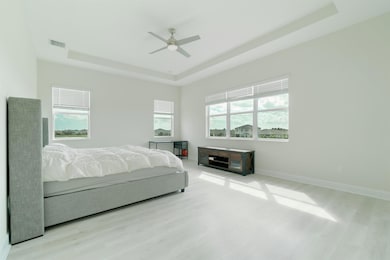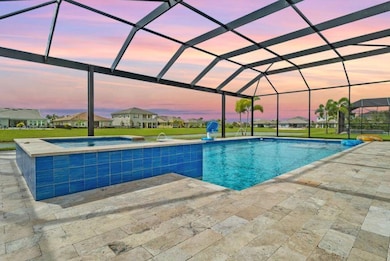
15876 Meadowlark Ct Westlake, FL 33470
Westlake NeighborhoodEstimated payment $6,775/month
Highlights
- Lake Front
- Heated Pool
- 19,890 Sq Ft lot
- Golden Grove Elementary School Rated A-
- Gated Community
- Clubhouse
About This Home
Your home shopping ends here! This splendid KESTREL GRAND two-story home has 5 bedrooms, a den/office, 4 1/2 bathrooms, and an oversized screened upstairs balcony with a beautiful view of the glistening lake. The stunning kitchen has an extended granite kitchen island that provides ample space for cooking a grand feast. This gorgeous home also has a laminated upstairs floor, a beautiful spiral staircase, a tile downstairs floor, and an upgraded French style sliding door to the pool. Westlake amenities include a clubhouse, a dog and adventure park, resort-style aquatic center, fitness centers, and so much more! Westlake will create many opportunities to enjoy family activities in a very family-oriented and welcoming community!
Home Details
Home Type
- Single Family
Est. Annual Taxes
- $13,175
Year Built
- Built in 2020
Lot Details
- 0.46 Acre Lot
- Lake Front
- Cul-De-Sac
- Sprinkler System
HOA Fees
- $111 Monthly HOA Fees
Parking
- 3 Car Attached Garage
- Driveway
Home Design
- Spanish Tile Roof
- Tile Roof
Interior Spaces
- 4,110 Sq Ft Home
- 2-Story Property
- Ceiling Fan
- Entrance Foyer
- Great Room
- Family Room
- Combination Dining and Living Room
- Den
- Lake Views
Kitchen
- Breakfast Area or Nook
- Eat-In Kitchen
- Electric Range
- Microwave
- Dishwasher
- Disposal
Flooring
- Laminate
- Tile
Bedrooms and Bathrooms
- 5 Bedrooms
- Walk-In Closet
- Dual Sinks
Laundry
- Laundry Room
- Dryer
- Washer
Home Security
- Security Gate
- Impact Glass
Outdoor Features
- Heated Pool
- Patio
Utilities
- Central Heating and Cooling System
- Electric Water Heater
Listing and Financial Details
- Assessor Parcel Number 77414306020001200
Community Details
Overview
- Association fees include common areas
- Meadows Of Westlake Subdivision
Recreation
- Community Pool
- Trails
Additional Features
- Clubhouse
- Gated Community
Map
Home Values in the Area
Average Home Value in this Area
Tax History
| Year | Tax Paid | Tax Assessment Tax Assessment Total Assessment is a certain percentage of the fair market value that is determined by local assessors to be the total taxable value of land and additions on the property. | Land | Improvement |
|---|---|---|---|---|
| 2024 | $13,175 | $588,280 | -- | -- |
| 2023 | $12,779 | $571,146 | $0 | $0 |
| 2022 | $11,333 | $503,054 | $0 | $0 |
| 2021 | $11,169 | $488,402 | $0 | $0 |
| 2020 | $2,108 | $80,000 | $80,000 | $0 |
Property History
| Date | Event | Price | Change | Sq Ft Price |
|---|---|---|---|---|
| 04/01/2025 04/01/25 | For Sale | $999,000 | +52.4% | $243 / Sq Ft |
| 08/10/2020 08/10/20 | Sold | $655,510 | 0.0% | $165 / Sq Ft |
| 08/07/2020 08/07/20 | For Sale | $655,510 | -- | $165 / Sq Ft |
Deed History
| Date | Type | Sale Price | Title Company |
|---|---|---|---|
| Special Warranty Deed | $655,510 | Founders Title |
Mortgage History
| Date | Status | Loan Amount | Loan Type |
|---|---|---|---|
| Open | $510,400 | New Conventional |
Similar Homes in the area
Source: BeachesMLS
MLS Number: R11077370
APN: 77-41-43-06-02-000-1200
- 15012 Goldfinch Cir
- 15929 Hummingbird Ln
- 15763 Goldfinch Cir
- 5907 Jasmine Ln
- 15545 Goldfinch Cir
- 15739 Goldfinch Cir
- 15828 Goldfinch Cir
- 15714 Goldfinch Cir
- 5456 Hutchinson Way
- 15641 Goldfinch Cir
- 15199 Goldfinch Cir
- 15263 Goldfinch Cir
- 15305 Goldfinch Cir
- 15262 Goldfinch Cir
- 15238 Goldfinch Cir
- 5552 Captiva Ln
- 15286 Goldfinch Cir
- 5861 Whippoorwill Cir
- 5559 Captiva Ln
- 5583 Sanibel Ln
